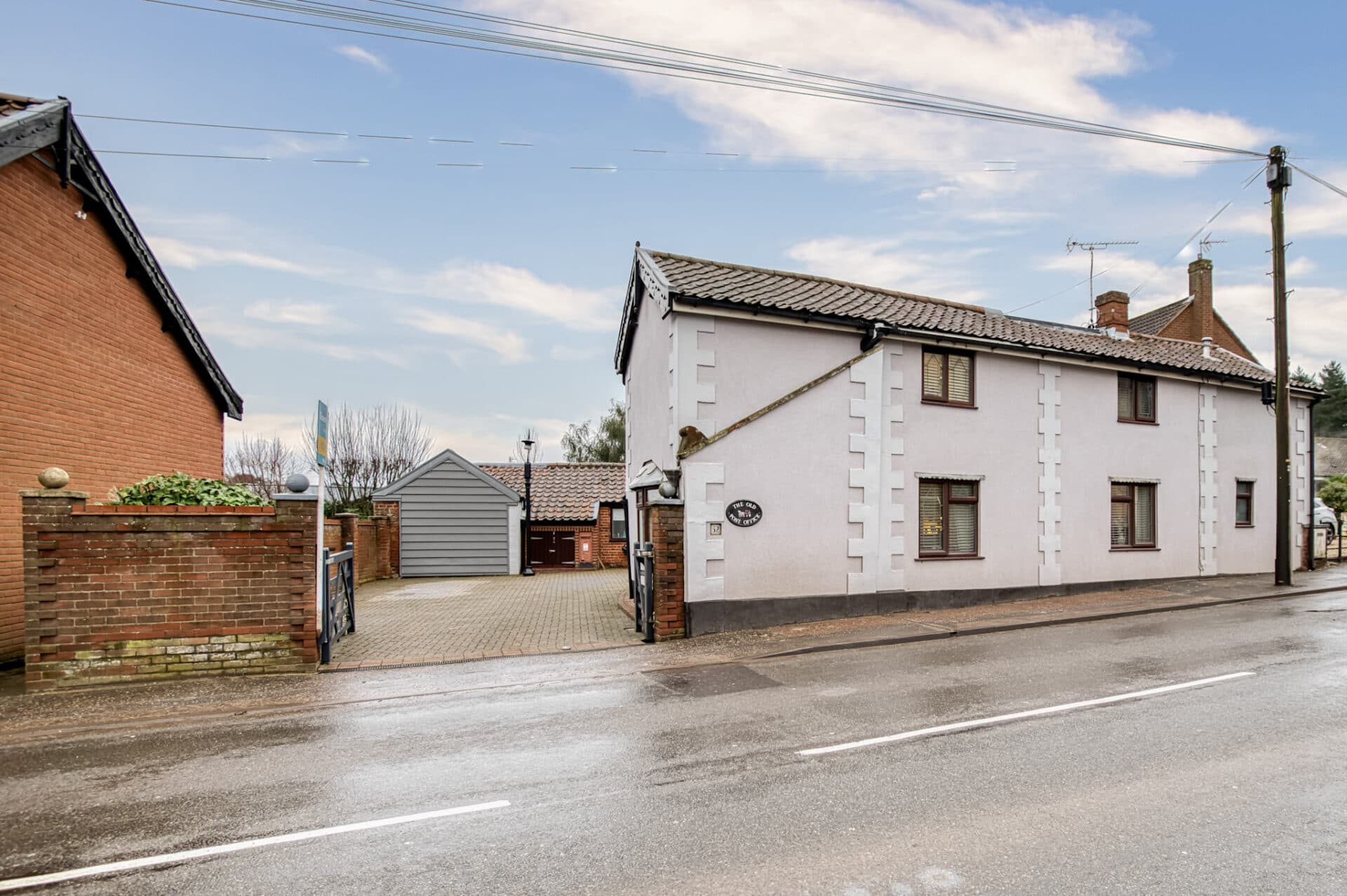
Minors and Brady (M&B) along with their representatives, are not authorised to provide assurances about the property, whether on their own behalf or on behalf of their client. We don’t take responsibility for any statements made in these particulars, which don’t constitute part of any offer or contract. To comply with AML regulations, £52 is charged to each buyer which covers the cost of the digital ID check. It’s recommended to verify leasehold charges provided by the seller through legal representation. All mentioned areas, measurements, and distances are approximate, and the information, including text, photographs, and plans, serves as guidance and may not cover all aspects comprehensively. It shouldn’t be assumed that the property has all necessary planning, building regulations, or other consents. Services, equipment, and facilities haven’t been tested by M&B, and prospective purchasers are advised to verify the information to their satisfaction through inspection or other means.
We tailor every marketing campaign to a customer’s requirements and we have access to quality marketing tools such as professional photography, video walk-throughs, drone video footage, distinctive floorplans which brings a property to life, right off of the screen.
Guide Price of £425,000-£450,000. Set across three well-planned floors with views over a green space, this beautifully presented Hopkins-built home offers stylish and flexible living in a secluded development close to Norwich amenities. The layout includes three bedrooms, one with a sleek en-suite, plus a versatile ground floor room ideal as a study or fourth bedroom. A bright lounge with hardwood flooring leads into a spacious kitchen/diner with integrated appliances, and the home also features a ground-floor WC, modern family bathroom, and built-in storage. Outside, the rear garden is low-maintenance with astro turf and a paved patio, while the front offers off-road parking and access to the integral garage, currently used as a gym. Fixtures and furnishings are available with the sale, and Norwich train station is just a short walk away.
Location
Carshalton Road is set within a well-established residential pocket just southeast of Norwich city centre, offering excellent access to both everyday amenities and transport links. The area is popular with professionals and families alike, thanks to its close proximity to Norwich Train Station, just a 10-minute walk away, and only around 15 minutes on foot to the heart of the city.
Nearby, the Riverside Retail Park provides a wide selection of shops, restaurants, and leisure facilities, while green spaces such as Lion Wood and the riverside walkways offer opportunities to enjoy the outdoors. Local schools and frequent bus services further add to the convenience of this well-connected location.
Carshalton Road, Norwich
Step into this beautifully presented three-storey Hopkins-built home through a welcoming entrance hall, where practical design meets everyday convenience. Here, you’ll find a neatly positioned WC and useful built-in cupboard space, with attractive wood-effect flooring running throughout the ground floor. To one side, internal access leads directly into the integral garage, currently set up as a home gym, offering excellent versatility whether for fitness, storage, or future use.
Continue through to the rear of the ground floor where a central lobby connects to both the garden and an adaptable study or fourth bedroom. This bright and functional room features French doors that open directly to the garden, making it ideal as a home office, guest space, or additional living area depending on your needs.
Heading up to the first floor, you're welcomed into a bright, airy lounge featuring rich hardwood flooring and a warm, inviting atmosphere. Large windows flood the space with natural light, and a pair of stylish pendant lights add a touch of contemporary charm.
From the lounge, French doors open into a generous kitchen/diner, perfectly designed for family meals or casual entertaining. This well-appointed space offers ample room for a dining table, tiled flooring underfoot, and windows that keep the area light and open. The kitchen is fitted with plenty of cupboard and countertop space, tiled splashbacks, and a full suite of integrated appliances including a gas hob, oven, extractor fan, dishwasher, and fridge-freezer.
The second-floor layout includes three well-proportioned bedrooms, two of which are generous doubles with fitted wardrobes, while the third remains a spacious and flexible single. The main bedroom benefits from a sleek en-suite shower room with soft green metro tiling, a black-framed glass enclosure, rainfall and handheld shower heads, and modern black fittings throughout. The floating vanity and geometric floor tiles complete the stylish, contemporary feel.
The family bathroom serves the remaining bedrooms and features white herringbone tiling, a full-sized bath, floating vanity, and matte black fixtures. A round mirror and pendant light add a warm, modern touch.
Throughout the home, double glazing ensures warmth and efficiency, while thoughtful lighting and quality finishes add to the overall sense of care and craftsmanship.
Outside, the rear garden offers a private, low-maintenance space designed for practical enjoyment. The area is laid with quality astro turf for year-round greenery, bordered by neat paving that creates a clean, usable space perfect for outdoor seating or hosting. A paved patio area offers room for dining or lounging, while fencing ensures privacy and security.
To the front, a smart brick weave driveway provides off-road parking and leads directly to the integral garage.
Agents notes
We understand that the property will be sold freehold, connected to all main services.
Heating system- Gas Central Heating
Council Tax Band- B
