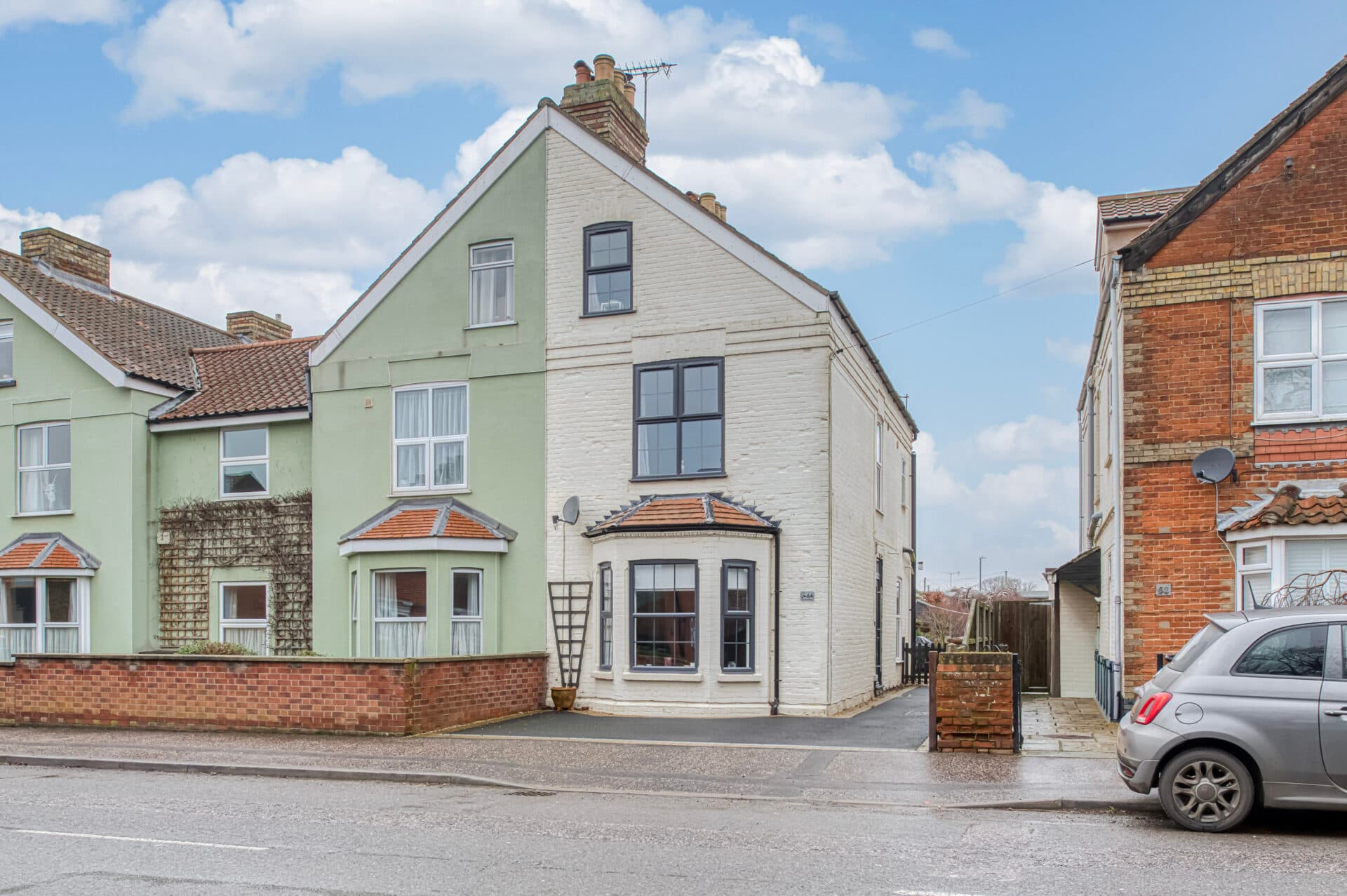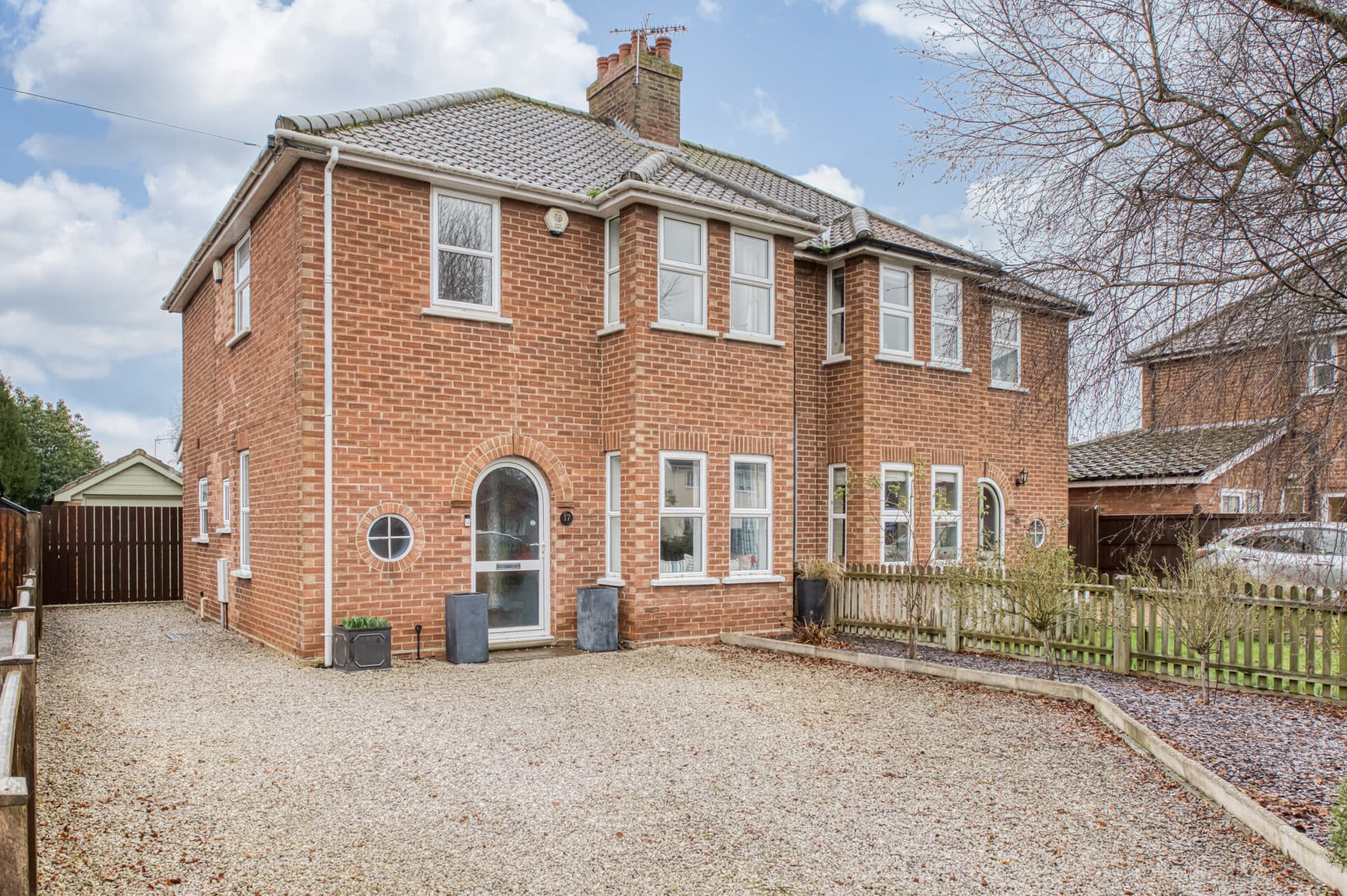
Minors and Brady (M&B) along with their representatives, are not authorised to provide assurances about the property, whether on their own behalf or on behalf of their client. We don’t take responsibility for any statements made in these particulars, which don’t constitute part of any offer or contract. To comply with AML regulations, £52 is charged to each buyer which covers the cost of the digital ID check. It’s recommended to verify leasehold charges provided by the seller through legal representation. All mentioned areas, measurements, and distances are approximate, and the information, including text, photographs, and plans, serves as guidance and may not cover all aspects comprehensively. It shouldn’t be assumed that the property has all necessary planning, building regulations, or other consents. Services, equipment, and facilities haven’t been tested by M&B, and prospective purchasers are advised to verify the information to their satisfaction through inspection or other means.
We tailor every marketing campaign to a customer’s requirements and we have access to quality marketing tools such as professional photography, video walk-throughs, drone video footage, distinctive floorplans which brings a property to life, right off of the screen.
This beautifully extended four-bedroom detached house brings together an ideal combination of luxury and space. Located in a highly coveted non-estate area, it showcases a spacious layout designed for modern family living, with effortless connectivity between the interior and outdoor spaces. Featuring premium finishes, integrated appliances, and two indulgent bathrooms. With plenty of parking, a private garden, and easy access to local amenities, this home is a must-see for buyers in search of a perfect family home.
The Location
Situated in the town of Swaffham, It's a perfect choice for families, as it enjoys a great catchment area for the local schools. This charming residence provides the convenience of having a wide range of amenities right at your doorstep, including well-known grocery stores like Waitrose and ASDA.
Moreover, the town's social scene is enriched by the nearby Red Lion and White Hart pubs, where you can enjoy delicious food and enjoy socialising with friends. Commuters will appreciate the easy access to the A47, allowing swift journeys to key destinations such as Dereham and Norwich to the east or Kings Lynn to the west. This central location in Swaffham offers the best of both worlds.
Castle Acre Road
This exceptional, extended detached house offers an abundance of space and contemporary elegance throughout. From the moment you step inside, you’re welcomed by a large entrance that sets the tone for the expansive living areas that follow.
The ground floor includes a stunning kitchen/breakfast room that will captivate even the most discerning buyers. With its sleek gloss-fitted units, central island, integrated appliances and wine cooler, this is truly seamless space. A convenient utility room is tucked off the kitchen, ensuring ease in everyday living.
The lounge is the perfect space for relaxation, featuring an adjoining study area to suit modern work-from-home needs. Nearby, a spacious and flowing dining room, allows for formal and informal gatherings alike, creating a connection between the various living areas. To complete the ground floor, a useful downstairs W.C adds an extra touch of convenience for family and guests.
Upstairs, the property is designed to accommodate the needs of a large family with four generous bedrooms. The master suite is a standout feature, boasting a luxurious four-piece en-suite with his and hers washbasins, a freestanding bath and a separate shower. The family bathroom mirrors this opulence with a four-piece suite, though without the dual basins. Both bathrooms offer sleek finishes and a sense of refined comfort.
The enclosed rear garden offers complete privacy, creating an ideal outdoor setting. The large terraced area is perfect for dining or lounging in the sun, while the remaining space provides plenty of room for children to play or for a beautiful garden to flourish. With ample driveway parking and a non-estate location, this property provides everything one could desire in a family home.
Agents Note
Sold Freehold
Connected to all mains services

