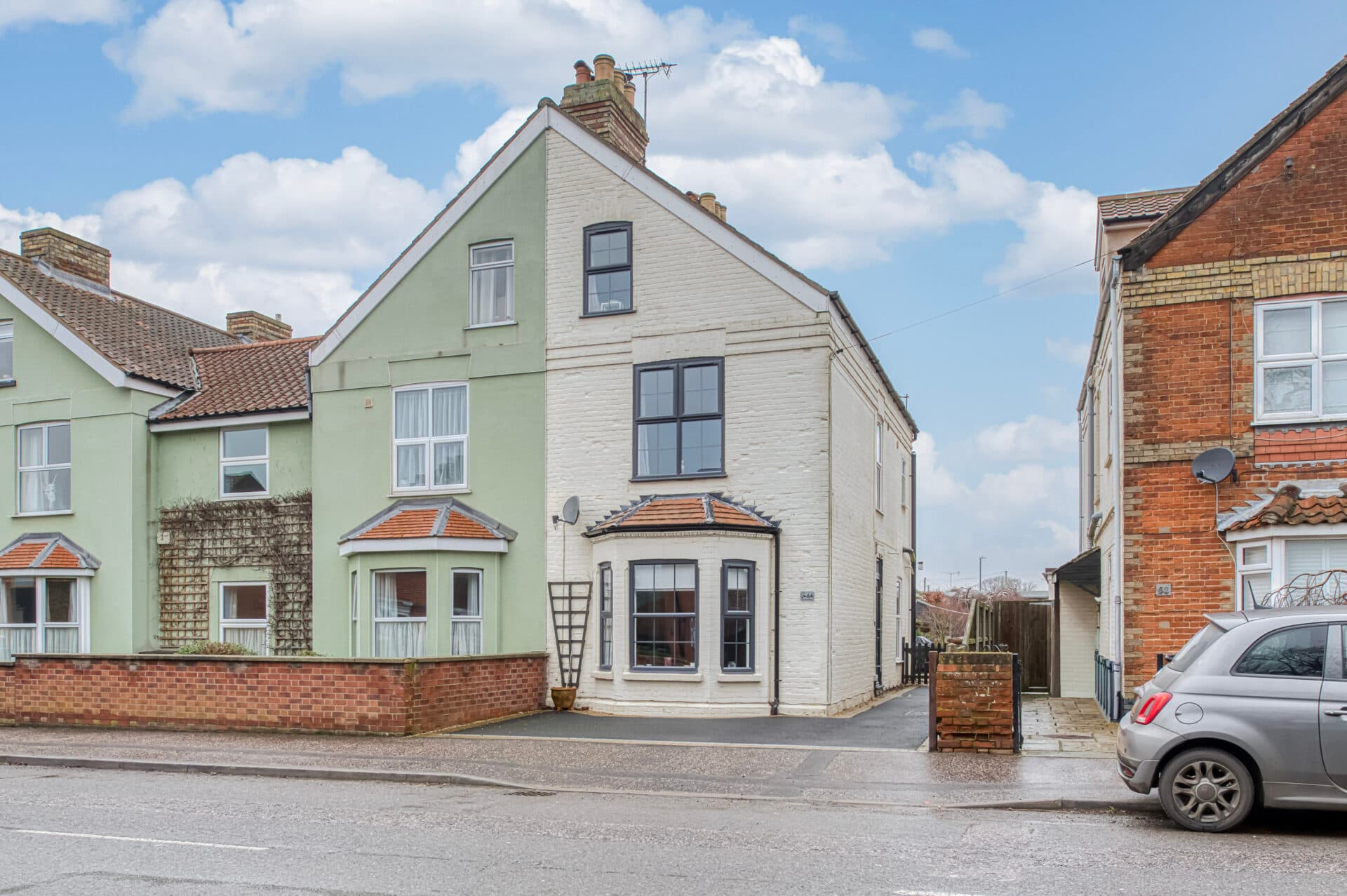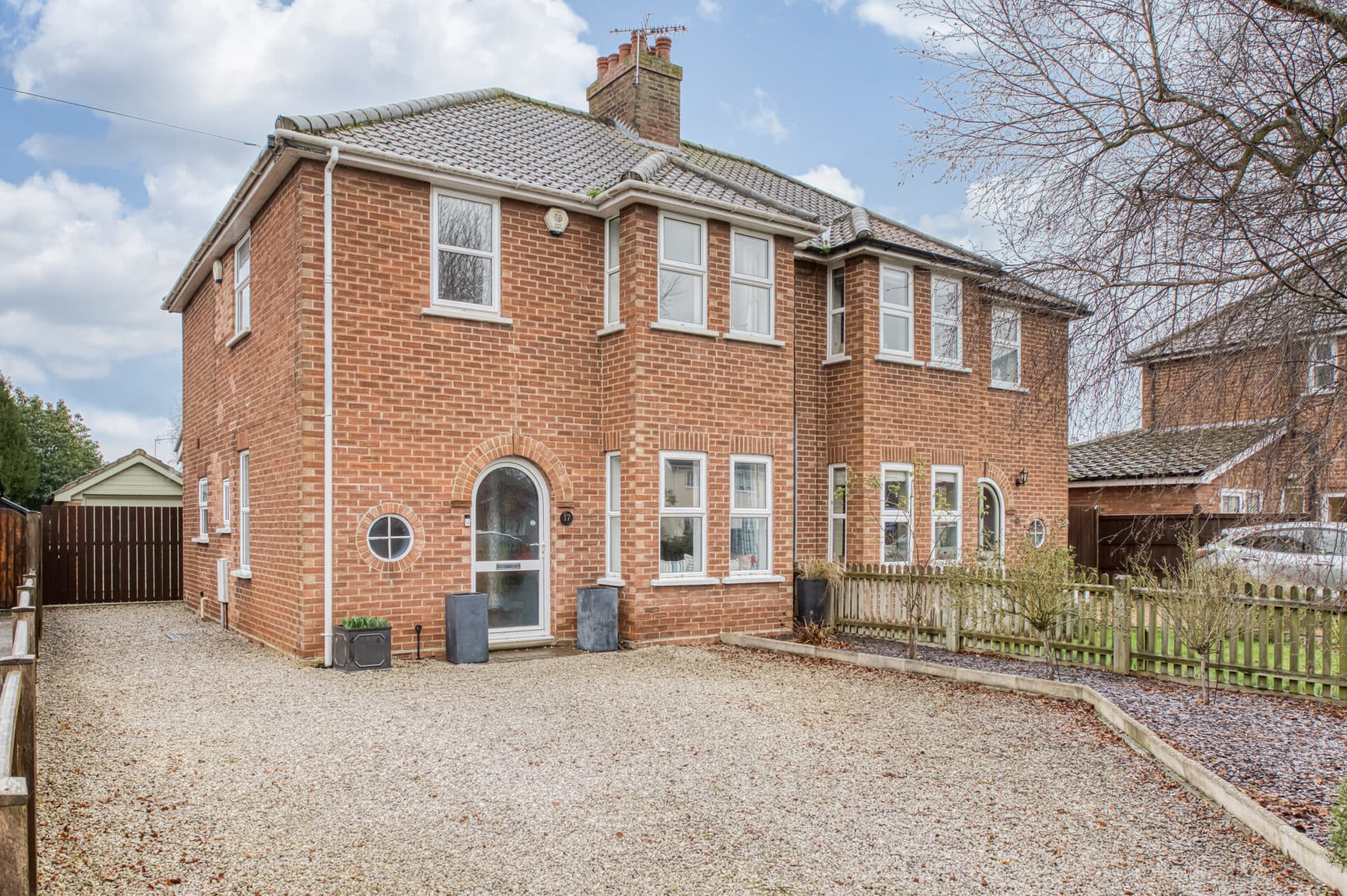
Minors and Brady (M&B) along with their representatives, are not authorised to provide assurances about the property, whether on their own behalf or on behalf of their client. We don’t take responsibility for any statements made in these particulars, which don’t constitute part of any offer or contract. To comply with AML regulations, £52 is charged to each buyer which covers the cost of the digital ID check. It’s recommended to verify leasehold charges provided by the seller through legal representation. All mentioned areas, measurements, and distances are approximate, and the information, including text, photographs, and plans, serves as guidance and may not cover all aspects comprehensively. It shouldn’t be assumed that the property has all necessary planning, building regulations, or other consents. Services, equipment, and facilities haven’t been tested by M&B, and prospective purchasers are advised to verify the information to their satisfaction through inspection or other means.
We tailor every marketing campaign to a customer’s requirements and we have access to quality marketing tools such as professional photography, video walk-throughs, drone video footage, distinctive floorplans which brings a property to life, right off of the screen.
Guide Price: £410,000. Set within an exclusive cul-de-sac on the edge of Carlton Colville, this chain-free detached home offers an elegant flow of light-filled spaces and beautifully maintained gardens. A dual-aspect sitting room exudes warmth with its exposed brick fireplace and wood-burning stove, while French doors open to a garden room featuring a vaulted ceiling, skylight, and views across landscaped surroundings. The kitchen is stylish yet practical, fitted with modern units, tiled finishes, and space for family dining. A separate dining room provides flexibility for entertaining or home working, and a well-appointed ground-floor WC adds everyday convenience. Upstairs, four generous bedrooms include a principal room with fitted storage and a sleek en suite shower room, complemented by a modern family bathroom. Outside, a neatly kept garden offers privacy with mature shrubs, a lawn, and a paved terrace, while a brick-built garage with power and a brickweave driveway ensures ample parking in a location surrounded by shops, cafés, a supermarket, and well-regarded schools, ideal for families seeking both comfort and convenience.
Location
Chalmers Green forms part of a well-regarded modern development on the outskirts of Carlton Colville, offering a quiet residential setting with easy access to both town and coast. The area benefits from excellent local amenities, including shops, cafés, a supermarket, and reputable primary and secondary schools, making it ideal for families. Just a short drive leads to Lowestoft’s award-winning beaches and the stunning Suffolk countryside, while good transport links connect residents to Norwich, Beccles, and surrounding towns. The nearby community park and green spaces create a welcoming environment for outdoor activities and dog walks. Regular bus services make commuting and school travel convenient for residents. The area continues to grow in popularity due to its friendly atmosphere, modern housing, and strong sense of community. Local pubs and eateries add to its appeal, offering relaxed places to dine and socialise close to home.
Chalmers Green, Carlton Colville
A bright and welcoming entrance hall sets the tone, featuring wood-effect flooring, a timber staircase with turned spindles, and soft neutral décor that flows effortlessly through the home.
To the front, the dining room provides a versatile space that works equally well for family meals, entertaining, or use as a study, enhanced by a large front-facing window that fills the room with natural light. Continuing through, the contemporary kitchen combines both function and style, fitted with a range of sleek cabinets, black granite-effect worktops, and tiled splashbacks. Integrated appliances include a fridge-freezer, electric oven, gas hob, extractor hood, and dishwasher, while inset spotlights and space for informal dining make it a practical and inviting family hub. A rear door provides convenient access to the garden, and a modern ground-floor cloakroom with a white two-piece suite and a window for ventilation completes this level.
The sitting room offers a warm and inviting space, extending the full depth of the property. A character brick fireplace with timber beam and inset wood-burning stove creates a charming focal point, while dual-aspect windows flood the space with natural light.
French doors at the rear open into the impressive garden room, an elegant extension framed by double-glazed windows on three sides. A vaulted ceiling with a large skylight enhances the sense of space and light, while further French doors open directly to the beautifully landscaped rear garden, creating a seamless connection between indoor and outdoor living.
Upstairs, the landing leads to four generous bedrooms, all presented in soft neutral tones with carpeted flooring. The principal bedroom benefits from fitted storage and a sleek en suite shower room, complete with tiled finishes, an enclosed shower cubicle, vanity basin, and WC.
The remaining bedrooms are equally well-proportioned and filled with natural light, while the modern family bathroom is finished in a neutral palette with quality fittings, featuring a bath with overhead shower, pedestal basin, WC, and wood-effect flooring.
The rear garden has been thoughtfully landscaped to create a private outdoor space. A lawn is bordered by mature shrubs, flowering plants, and climbing Wisteria that trails across the rear of the house and garage. A paved patio provides the perfect area for outdoor dining or relaxation, with decorative lighting adding atmosphere in the evenings.
The brick-built garage is fitted with power and lighting, accessible via a side door from the garden, while a brickweave driveway to the front of the property offers ample off-road parking.
Every detail of this home has been carefully considered, from its modern fixtures and integrated appliances to its bright, free-flowing spaces and beautifully maintained gardens, making it a truly exceptional family residence in a sought-after location.
Agents notes
We understand that the property will be sold freehold, connected to all main services.
Heating system- Gas Central Heating
Council Tax Band- D
Some images used in this listing have been AI-staged to illustrate potential furnishing and layout options. We recommend arranging a viewing to assess the space and features in person.

