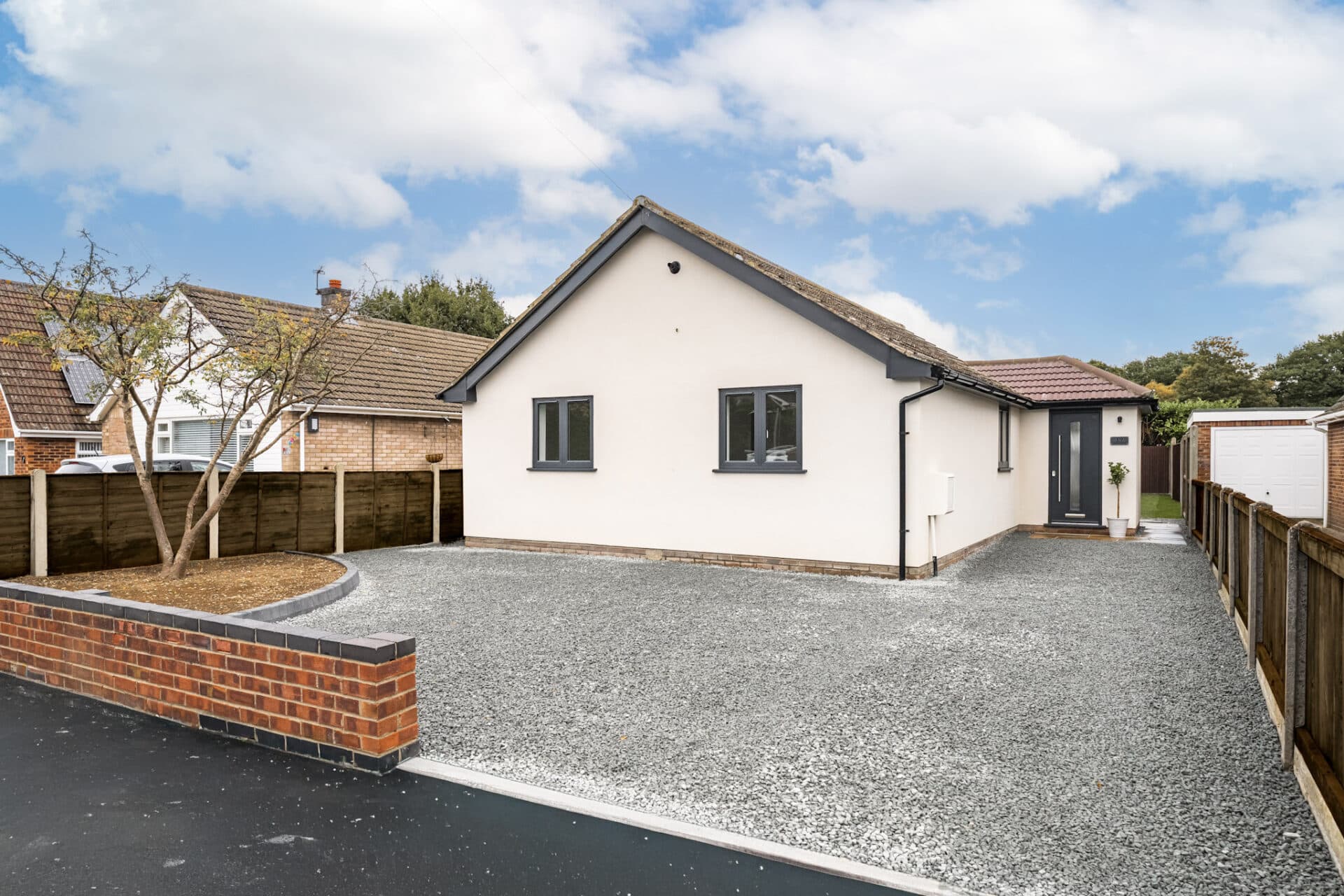
Minors and Brady (M&B) along with their representatives, are not authorised to provide assurances about the property, whether on their own behalf or on behalf of their client. We don’t take responsibility for any statements made in these particulars, which don’t constitute part of any offer or contract. To comply with AML regulations, £52 is charged to each buyer which covers the cost of the digital ID check. It’s recommended to verify leasehold charges provided by the seller through legal representation. All mentioned areas, measurements, and distances are approximate, and the information, including text, photographs, and plans, serves as guidance and may not cover all aspects comprehensively. It shouldn’t be assumed that the property has all necessary planning, building regulations, or other consents. Services, equipment, and facilities haven’t been tested by M&B, and prospective purchasers are advised to verify the information to their satisfaction through inspection or other means.
We tailor every marketing campaign to a customer’s requirements and we have access to quality marketing tools such as professional photography, video walk-throughs, drone video footage, distinctive floorplans which brings a property to life, right off of the screen.
Guide price: £375,000 - £400,000. Escape to stylish village living with this charming detached bungalow in the heart of Necton, where modern comfort meets timeless appeal. Recently renovated and beautifully presented, this spacious home sits on a generous plot, offering a seamless blend of indoor and outdoor living. Step inside to find light-filled, contemporary interiors featuring an open-plan kitchen/diner, cosy sitting room with a wood burner, and versatile spaces ideal for home working or hobbies. With three double bedrooms, two bathrooms, and a private wrap-around garden, this is a home designed for both relaxation and practicality. Complete with a large driveway, garage, and flexible outbuilding, it’s the perfect home for those seeking space, style, and a slower pace of life.
Location
Chantry Lane is a quiet residential street nestled within the popular rural village of Necton in Norfolk, situated just off the A47 between Swaffham and Dereham. The lane enjoys a peaceful setting with a mix of family homes and easy access to the village's core amenities. Necton itself is a well-served community, offering a local convenience store with a post office, a traditional butcher, a popular village pub, and a well-equipped community centre. Families benefit from the highly regarded Necton VA Primary School, located within walking distance, while secondary education is available in nearby Swaffham or Dereham. Healthcare needs are met locally with a nearby GP surgery and pharmacy, while more extensive services are available at Swaffham Community Hospital, just a short drive away.
For transport, Necton is well connected: regular bus services provide access to surrounding towns and Norwich, while the A47 offers quick road links for commuters. Rail connections are accessible from nearby towns, and Norwich International Airport is under an hour’s drive. Chantry Lane offers the perfect balance of countryside charm and modern convenience, making it ideal for families, retirees, or professionals.
Chantry Lane
From the moment you arrive, the home sets a welcoming tone. The porch entrance opens into a light-filled hallway, thoughtfully designed with a cloakroom and a sense of space and flow. The interiors have been updated with a fresh, contemporary palette, while maintaining a warm, homely ambiance throughout.
The heart of the home is the open-plan kitchen and dining area – ideal for modern living. Fitted with quality cabinetry, a double Butler sink, integrated oven, and induction hob, the kitchen is both stylish and functional, with ample space for a freestanding fridge/freezer and dishwasher. It's a wonderful space for both family meals and entertaining guests.
A versatile utility room, currently used as a home office, offers flexibility for those working remotely or in need of a quiet hobby or creative space. This thoughtful touch perfectly supports today’s work-from-home lifestyle.
Through elegant internal double doors, step into the inviting sitting room – a generous space that truly feels like the heart of the home. The wood burner adds a cosy focal point for winter evenings, while sliding glass doors frame views of the garden and allow for seamless indoor-outdoor living in warmer months.
The property offers three spacious double bedrooms, ideal for families or visiting guests. The primary bedroom benefits from a private en-suite, while the main family bathroom flaunts a sleek, four-piece modern suite, perfect for relaxing after a long day.
Outside, the home continues to impress. The beautifully landscaped wrap-around garden has been thoughtfully designed for both privacy and pleasure. Multiple seating areas create perfect spots for morning coffee, summer barbecues, or simply enjoying the afternoon sunshine. A timber shed provides practical storage, while a large brick-weave driveway ensures off-road parking for up to 6 vehicles. The workshop, currently set up as a flexible space – part gym, part home office, part workshop – adds yet more lifestyle adaptability to suit a range of personal or professional needs.
Agents note
Freehold
Workshop has electricity and plumbing.

