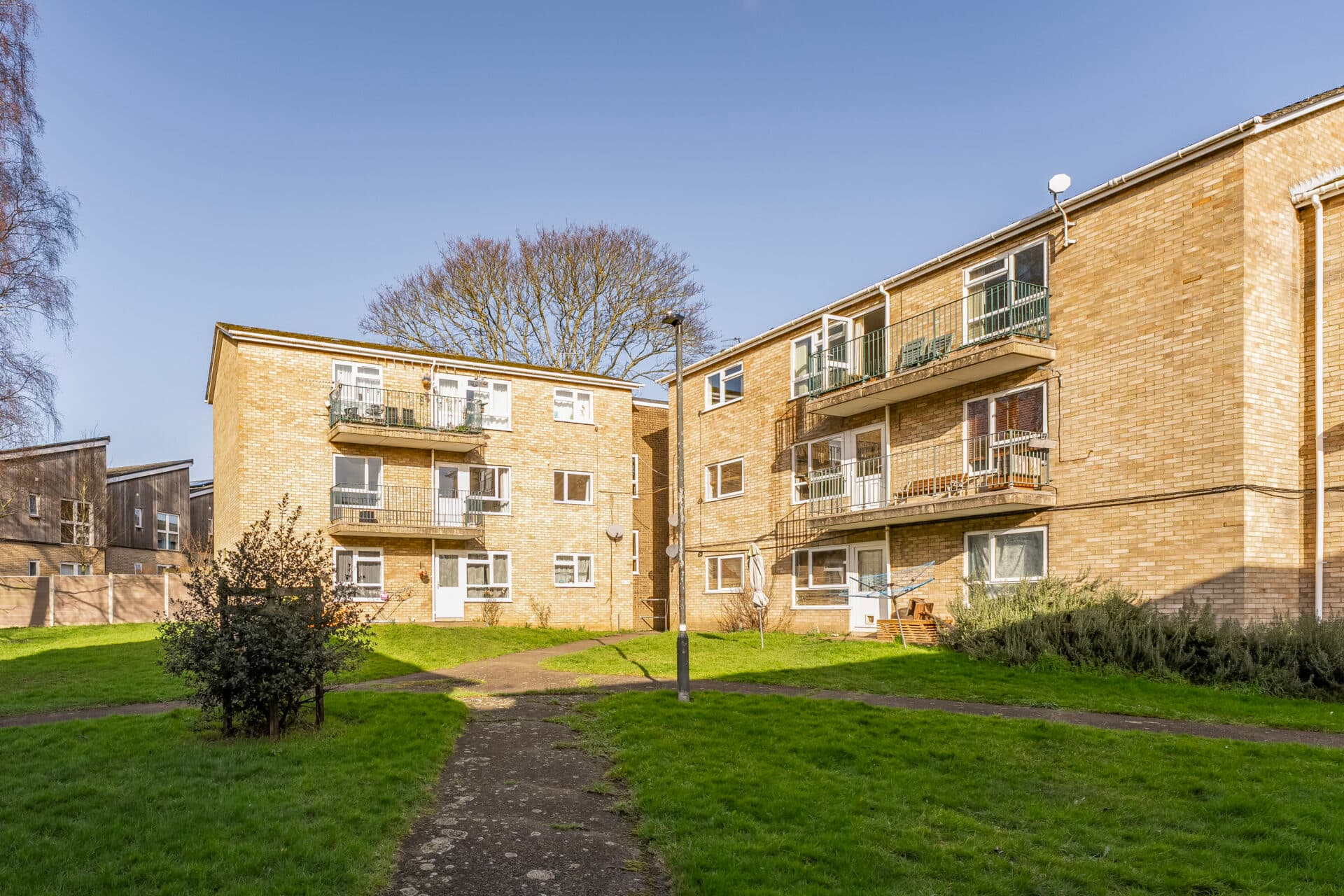
Minors and Brady (M&B) along with their representatives, are not authorised to provide assurances about the property, whether on their own behalf or on behalf of their client. We don’t take responsibility for any statements made in these particulars, which don’t constitute part of any offer or contract. To comply with AML regulations, £52 is charged to each buyer which covers the cost of the digital ID check. It’s recommended to verify leasehold charges provided by the seller through legal representation. All mentioned areas, measurements, and distances are approximate, and the information, including text, photographs, and plans, serves as guidance and may not cover all aspects comprehensively. It shouldn’t be assumed that the property has all necessary planning, building regulations, or other consents. Services, equipment, and facilities haven’t been tested by M&B, and prospective purchasers are advised to verify the information to their satisfaction through inspection or other means.
We tailor every marketing campaign to a customer’s requirements and we have access to quality marketing tools such as professional photography, video walk-throughs, drone video footage, distinctive floorplans which brings a property to life, right off of the screen.
Guide Price: £140,000 - £150,000. An ideal find in a sought-after Norfolk village, this spacious ground-floor, two-bedroom flat on Chapel Street, Shipdham, combines modern comfort with a charming rural setting. With its own private entrance, a large and welcoming lounge, and brand-new carpets throughout, it’s ready for you to move straight in and enjoy. The sleek, modern kitchen features an induction hob and plenty of storage, while the stylish bathroom adds a touch of luxury. Both bedrooms are generous doubles, offering more space than you might expect from a flat. Outside, you’ll find a neatly presented front garden and an allocated parking space within a private shared car park. Perfect for investors, first-time buyers or those looking to downsize, this property offers a rare opportunity to enjoy village life without compromising on style or convenience.
The Location
Set on Chapel Street in the heart of Shipdham, this location offers the charm of peaceful village life while still being wonderfully connected. Shipdham is one of Norfolk’s larger villages and has a lovely community feel, with a selection of local shops and a post office – perfect for those who enjoy a quieter pace without feeling too remote.
The village is ideally situated between Dereham and Watton, giving you easy access to a wider range of amenities including supermarkets, healthcare, and leisure facilities. For those who commute, the nearby A47 provides a straightforward route to Norwich, King's Lynn and beyond, making travel a breeze.
Families will be pleased to know that Shipdham is within the catchment for several well-regarded schools, adding to the area’s appeal for those with children. With its welcoming atmosphere, pretty surroundings, and strong sense of community, Shipdham is a place that really does offer the best of both worlds – the comfort of countryside living with the convenience of town connections.
Chapel Street, Shipdham
Set in the charming village of Shipdham, this spacious ground-floor two-bedroom flat offers modern living. Benefiting from its own private entrance, the property welcomes you into a bright and generously sized lounge, ideal for relaxing or entertaining.
The flat has been recently updated with new carpets throughout, giving it a fresh and inviting feel. The kitchen is well-equipped with an induction hob and ample storage space, while the modern bathroom has been stylishly finished to a high standard.
Both bedrooms are comfortable doubles, making this home ideal for couples, small families, or those seeking extra space for guests or a home office. Unusually large for a flat, it offers a sense of openness rarely found in similar properties.
Outside, the property enjoys a neatly presented front garden, perfect for enjoying the outdoors. There is also one allocated parking space within a shared private car park, ensuring convenience for residents.
Set within a sought-after village location, this property combines a peaceful setting with easy access to local amenities. Its ground-floor position and spacious layout also make it an attractive option for investors, offering excellent rental potential. An excellent choice for first-time buyers, downsizers, or those seeking a strong investment opportunity.
Agents Note
Sold lease 60 years remaining, lease extension in progress and to be completed as part of the sale, extended to 150 years remaining
Maintenance: £0
Ground rent to a peppercorn of £1 per year
Connected to mains water, electricity and drainage (Economy 7 night storage heaters)
