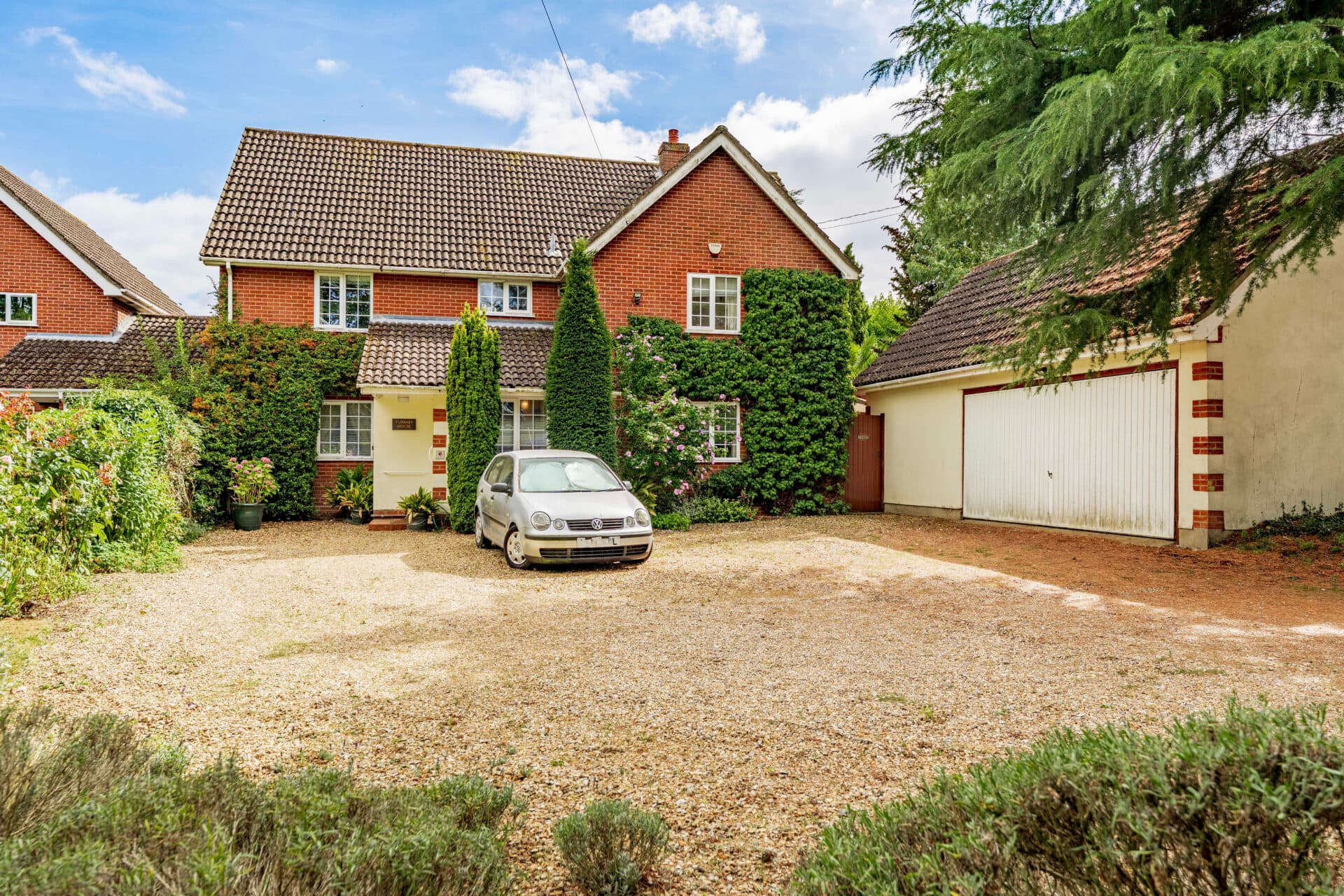
We tailor every marketing campaign to a customer’s requirements and we have access to quality marketing tools such as professional photography, video walk-throughs, drone video footage, distinctive floorplans which brings a property to life, right off of the screen.
*Guide Price £585,000 - £600,000* Proudly designed and constructed by Beattie Passive, one of the UK’s foremost Passivhaus designers, and officially certified by the renowned Passivhaus Institute in Germany, this striking contemporary home exemplifies world-class energy efficiency and sustainable living without compromising on comfort or style. Featuring a state-of-the-art Genvex MVHR system, solar photovoltaic panels, and triple-glazed windows, this meticulously crafted residence offers an exceptional standard of thermal performance. Inside, oak flooring, elegant Sage Green kitchen cabinetry, and a flowing open-plan layout enhance the sense of space and sophistication. With four bedrooms, including a private en-suite, a versatile study, and generous living areas that open to a beautifully maintained garden, this is a rare blend of luxury, practicality, and eco-conscious design, completed by ample parking and a detached garage with conversion potential (stpp).
Location
Chediston is a small village located in the East Suffolk district of Suffolk. Situated in the rural heart of the county, it lies approximately 2 miles west of the market town of Halesworth and around 20 miles northeast of the county town of Ipswich. The village is situated within a gently undulating landscape of arable farmland and hedgerows, characteristic of the Suffolk countryside. Chediston is accessible via a network of narrow country lanes, with the B1123 providing the nearest main road connection. The River Blyth flows to the north of the village, contributing to the area's natural charm. Despite its modest size, Chediston retains a strong sense of historical identity, with the medieval Church of St Mary and a scattering of traditional cottages and farmhouses reflecting its agricultural heritage. The surrounding area offers access to walking trails and scenic views, while its proximity to Halesworth ensures convenient access to local amenities and transport links, including a railway station with services to Ipswich and Lowestoft.
Church Road
A welcoming entrance hall sets the tone for the thoughtfully designed interiors, which span across a light-filled and spacious layout. The heart of the home is a beautifully appointed open-plan kitchen/dining room, outfitted with elegant Sage Green cabinetry, sleek work surfaces, an integrated oven, a dishwasher, and a practical adjoining utility room, perfect for modern family life.
The sitting room offers a generous and serene living space, enhanced by French doors that open directly onto the landscaped garden, creating a seamless connection between indoor and outdoor living. A flexible study on the ground floor provides an ideal space for a home office, playroom, or guest accommodation, further complemented by a stylish ground floor WC.
Upstairs, the home offers four well-proportioned bedrooms, including a luxurious principal suite complete with a private en-suite, and a family bathroom flaunting a contemporary three-piece suite.
Crafted to the highest specification, the residence showcases oak flooring throughout the ground floor, plush carpets on the first floor, solid oak internal doors, and triple-glazed external windows, delivering both aesthetic appeal and exceptional thermal performance.
Externally, the property continues to impress with a generously sized, private rear garden, carefully maintained and featuring a paved patio area and expansive lawn. A driveway provides ample off-road parking for multiple vehicles, in addition to a detached garage, offering convenient storage solutions with excellent potential for conversion (subject to planning permission).
Passivhaus
Iselnat House is constructed to full Passivhaus certification, the highest international standard for energy-efficient building. This advanced approach delivers exceptional performance in thermal efficiency, indoor air quality, and occupant comfort. The property benefits from an A-rated SAP, significantly reducing energy consumption and operational costs. A Mechanical Ventilation with Heat Recovery (MVHR) system ensures a continuous flow of fresh, filtered air, contributing to a healthier indoor environment. The highly insulated, airtight structure eliminates drafts, prevents overheating, and maintains a stable internal temperature year-round. Built by Beattie Passive, a leader in sustainable construction, Iselnat House offers long-term energy security, environmental responsibility, and a refined standard of living.
Agents note
Freehold
Solar panels ern £10/20 per quarter.
