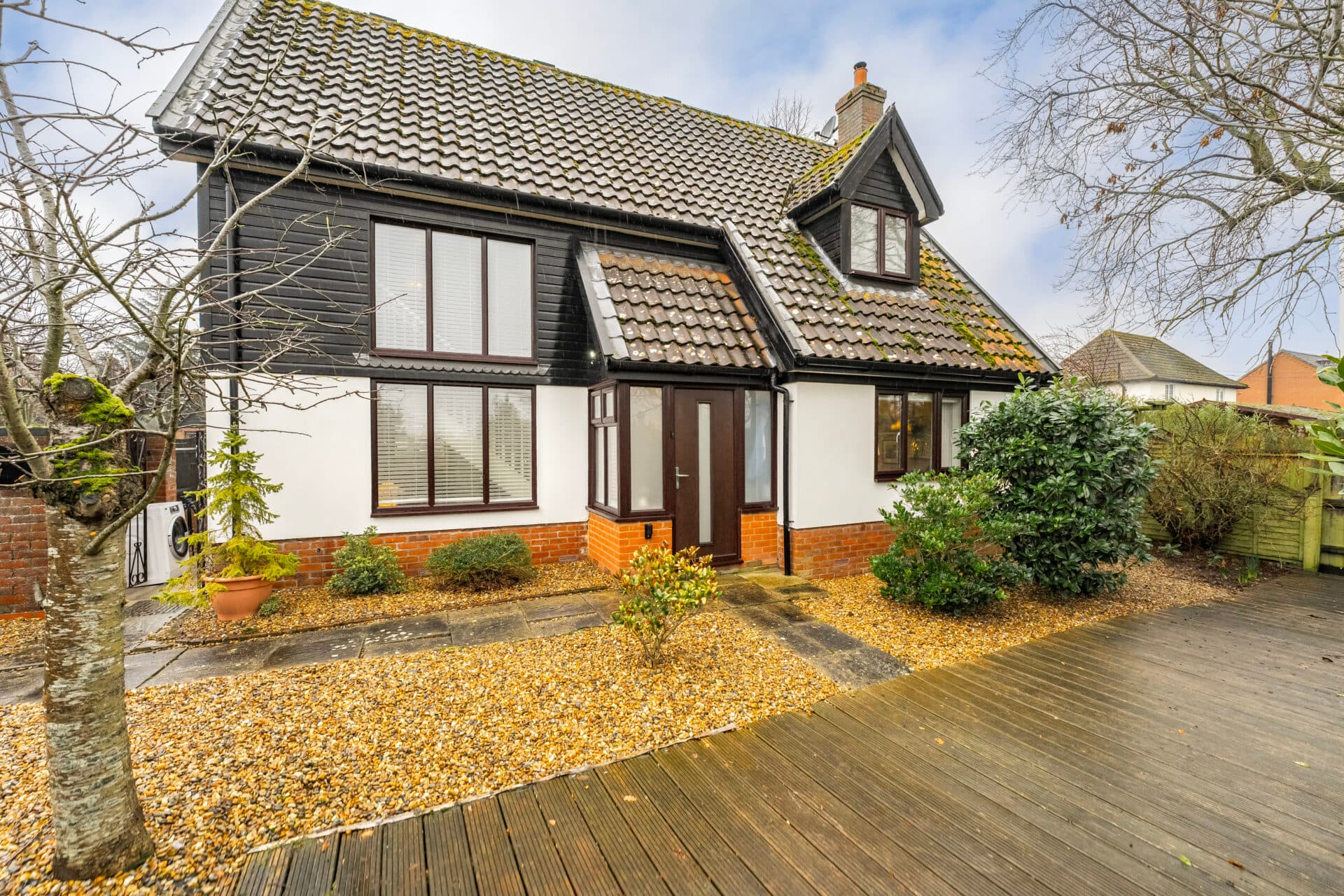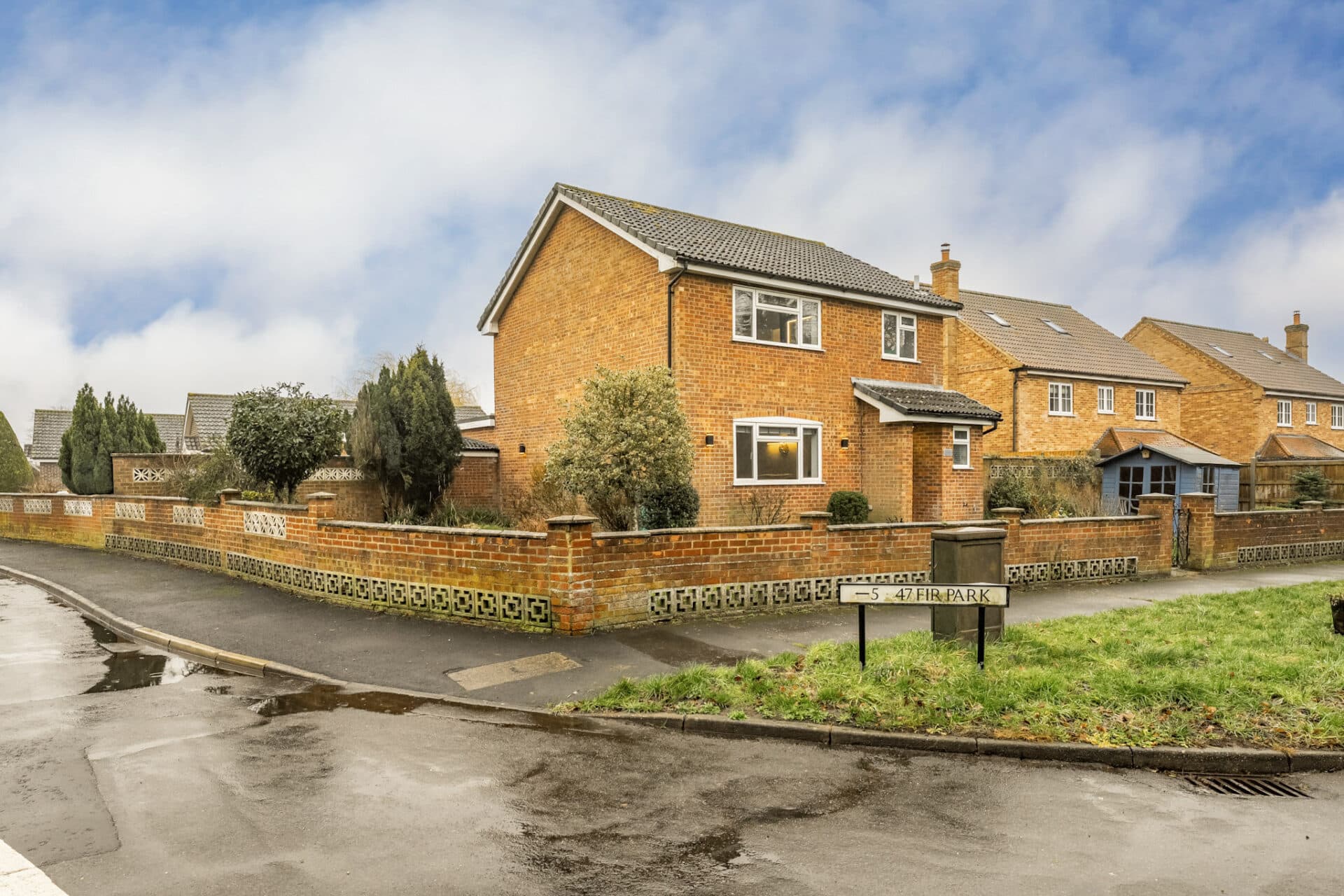
Minors and Brady (M&B) along with their representatives, are not authorised to provide assurances about the property, whether on their own behalf or on behalf of their client. We don’t take responsibility for any statements made in these particulars, which don’t constitute part of any offer or contract. To comply with AML regulations, £52 is charged to each buyer which covers the cost of the digital ID check. It’s recommended to verify leasehold charges provided by the seller through legal representation. All mentioned areas, measurements, and distances are approximate, and the information, including text, photographs, and plans, serves as guidance and may not cover all aspects comprehensively. It shouldn’t be assumed that the property has all necessary planning, building regulations, or other consents. Services, equipment, and facilities haven’t been tested by M&B, and prospective purchasers are advised to verify the information to their satisfaction through inspection or other means.
We tailor every marketing campaign to a customer’s requirements and we have access to quality marketing tools such as professional photography, video walk-throughs, drone video footage, distinctive floorplans which brings a property to life, right off of the screen.
Guide Price : £400,000 - £425,000. Set in the peaceful village of Holme Hale, this detached home offers a warm, welcoming layout with plenty of space for family life. The living room, with its wood-burning stove and soft neutral décor, feels inviting and relaxed, while the kitchen/diner with an oil-fired Aga is perfect for cooking and gathering around the table. A triple-aspect conservatory looks out over open fields, bringing in natural light and offering a quiet spot to enjoy the views. Upstairs, the master bedroom includes a four-piece en-suite, with two further bedrooms and a well-finished family bathroom. The brick-walled garden, with its large lawn and countryside backdrop, is private and ideal for outdoor dining or play. Ample parking and a garage/workshop add to the practicality of this well-positioned Norfolk home.
The Location
Nestled in the peaceful village of Holme Hale, this home enjoys the charm of rural living while being just a two-minute drive from the neighbouring village of Necton. Necton itself offers a well-rounded selection of everyday amenities, including a village shop, post office, butchers, hairdressers, doctors’ surgery, church, welcoming local pub, and a social club. It is a particularly family-friendly location, with an excellent primary school and a well-equipped activity park for children.
Perfectly positioned between King’s Lynn and Norwich, Holme Hale provides easy access to larger towns and cities, with the historic market town of Swaffham just 5 miles away, Dereham approximately 8 miles, King’s Lynn around 20 miles, and Norwich approximately 25 miles. This convenient yet scenic location combines countryside tranquility with great transport links and community facilities, making it an ideal spot for both families and commuters.
Partridge Corner, Holme Hale
As you step into the welcoming entrance hall, you are greeted by access to all ground floor rooms, setting the tone for a well-designed layout that maximises space and functionality.
The generous living room boasts plush carpeting, a wood stove burner and abundant space for your preferred furnishings, creating a cosy atmosphere ideal for relaxation or entertaining guests.
The spacious kitchen/diner exudes charm with an oil-fired Aga and a delightful dining area, perfect for hosting family meals or casual gatherings.
The property also features a pantry, utility room, and WC, offering convenience and practicality for everyday living. One of the highlights is the triple aspect conservatory, providing panoramic views of the surrounding fields and ample space for additional furniture, creating a setting for enjoying the outdoors from the comfort of your home.
The master bedroom features a four-piece ensuite with a bath and shower perfect for your daily self-care routines. The remaining two bedrooms are well-proportioned and serviced by a modern family bathroom, ensuring comfort and privacy for all occupants.
The brick-walled garden offers a private outdoor space with a sprawling lawn and picturesque views of the fields, providing a serene environment for relaxation and recreation. Additional highlights of this property include ample off-road parking and a garage/workshop, providing storage and workspace solutions for your convenience.
Agents Note
We understand this property will be sold freehold connected to mains water and electricity.
Septic Tank and Oil fired central heating.
Council Tax Band - D
The driveway - all neighbours will chip in for maintenance

