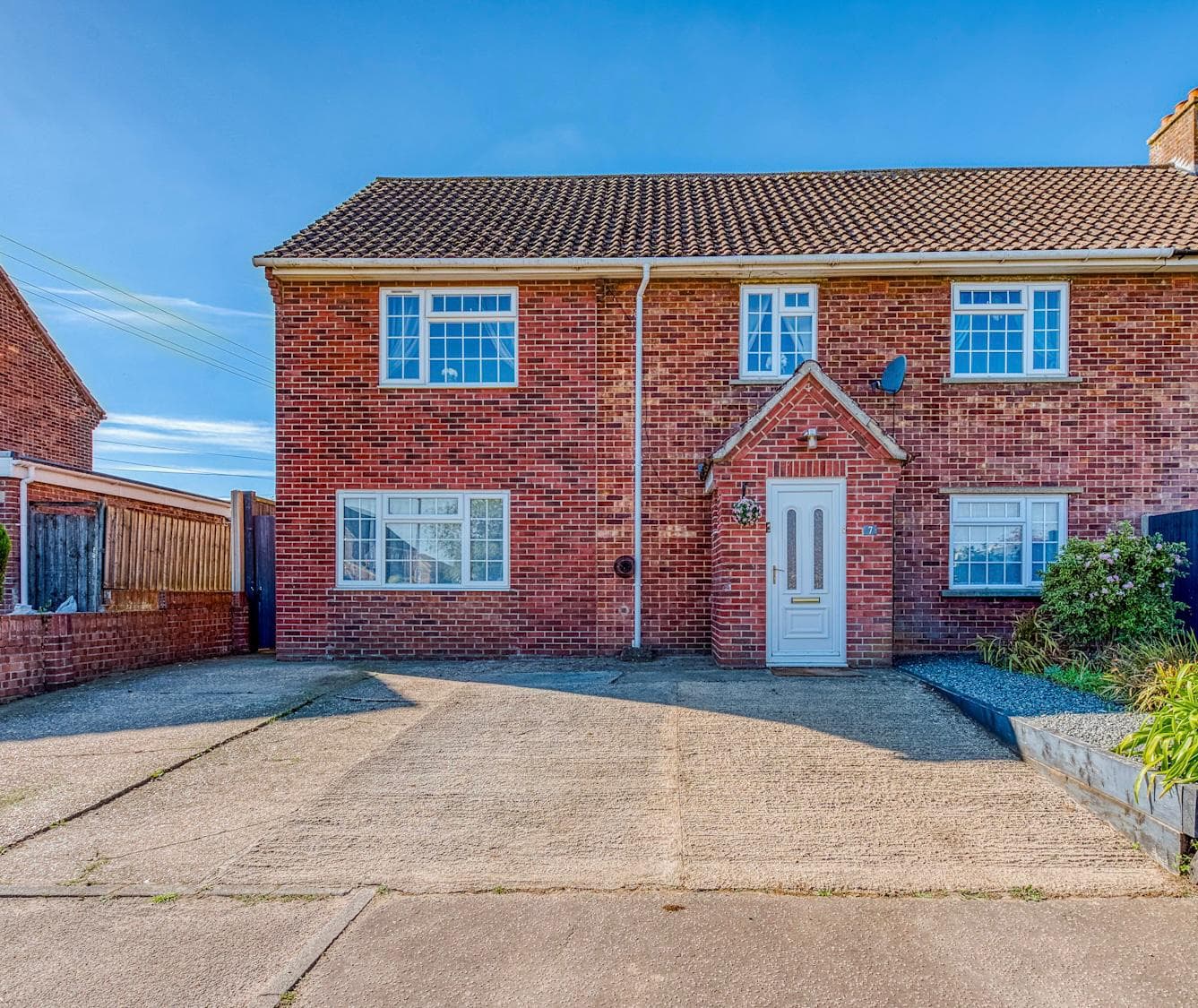
We tailor every marketing campaign to a customer’s requirements and we have access to quality marketing tools such as professional photography, video walk-throughs, drone video footage, distinctive floorplans which brings a property to life, right off of the screen.
Guide price: £380,000 - £400,000. Set in the peaceful and well-connected village of Upton, this fully renovated three-bedroom detached home offers spacious living, high-quality finishes, and excellent energy efficiency. Positioned in a beautiful rural setting just a short walk from the village pub, shop, and staithe, the property combines countryside charm with practical modern living. Thoughtfully updated throughout, the home includes a detached double garage with additional facilities, a light-filled conservatory, and a stylish kitchen/diner, all designed to suit both everyday comfort and entertaining. Whether you're looking for a full-time residence or a second home in the Norfolk Broads area, this is a property with wide-ranging appeal.
Location
Set in the charming village of Upton, Church Road enjoys a peaceful setting just moments from open countryside and the scenic waterways of the Norfolk Broads. This well-connected village offers a welcoming community atmosphere, with a popular award-winning pub and Community Shop, and regular local events centred around the village hall. Nature lovers are especially well catered for, with a network of walking routes, birdwatching hides, and a nearby staithe with free slipway providing access to the River Bure for boating and paddleboarding. The nearby market towns of Acle and Brundall offer a range of amenities, while Norwich city centre is within easy reach by road or rail, making this an ideal location for those seeking rural charm with convenient links.
Church Road
Stepping inside, you’re welcomed into a spacious hallway with useful storage and access to a ground floor WC. From here, the layout flows into a bright and inviting lounge with a front aspect window and the adjoining kitchen/diner. This sociable space is fitted with a modern eye-level double oven, induction hob, and plenty of worktop space, with room for dining and direct access into a full-width conservatory overlooking the garden. The conservatory offers an additional reception area and brings in plenty of natural light, making it an ideal year-round space.
Practicality and energy efficiency are central to the home’s appeal. The Electrik™ heating system is German-engineered, room-controllable, and carries a 30-year guarantee, while the property runs on an off-peak electricity tariff and features a three-phase system ready for EV rapid charging or solar installation. Acoustic glass has been fitted to the front for additional comfort and quiet.
Upstairs, the home offers three bedrooms, including two well-sized doubles and a comfortable single. To the front, the main bedroom spans over 12ft and enjoys garden views, while the family bathroom is modern and well-appointed.
Outside, the property benefits from a detached double garage with an adjoining WC/potential shower room, offering excellent scope for workshop use, hobbies, or possible conversion (STPP). The garage also has its own external access and sits alongside private driveway parking.
Agents Notes
We understand this property will be sold freehold, connected to mains water, electricity and drainage.
Council tax band - D

