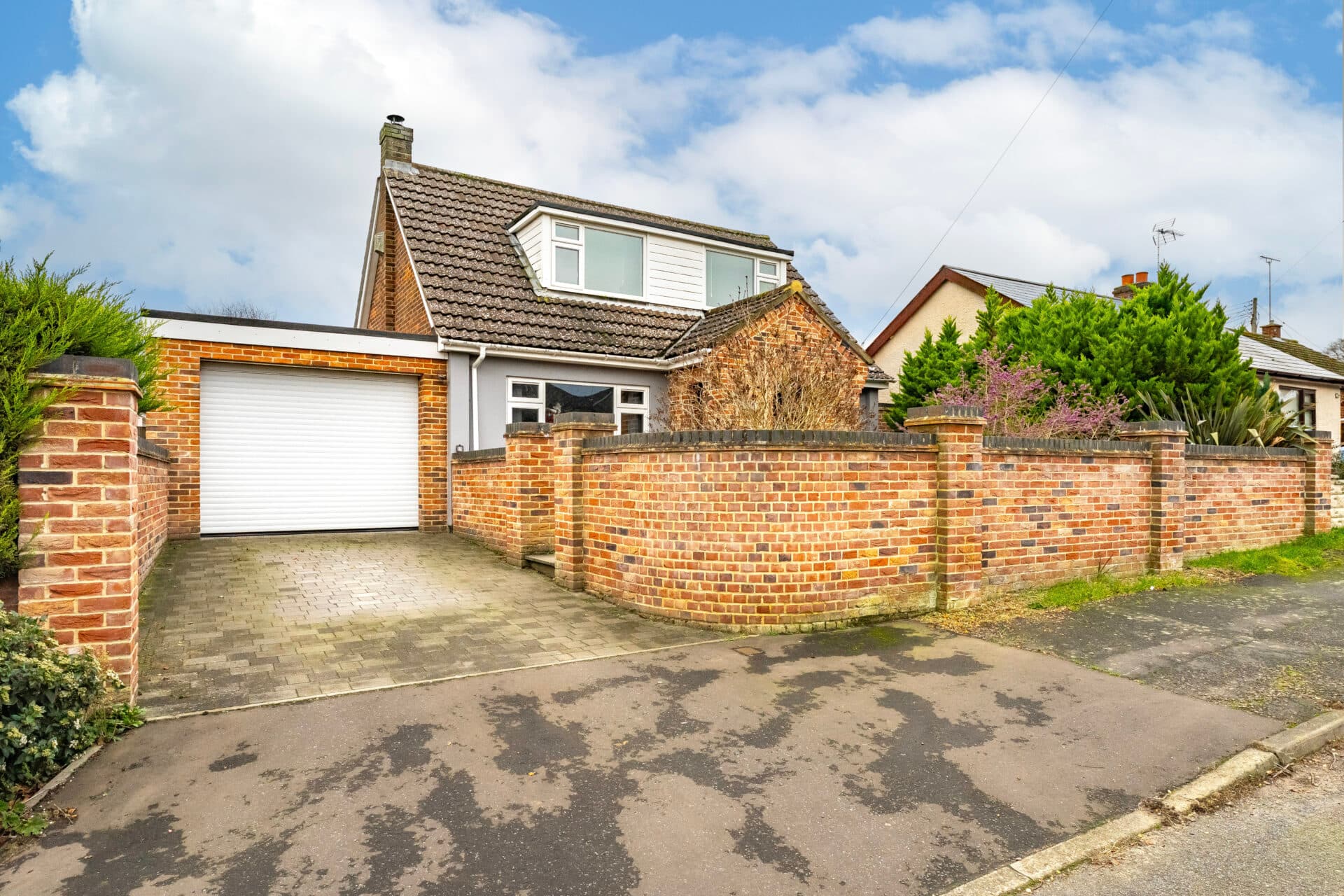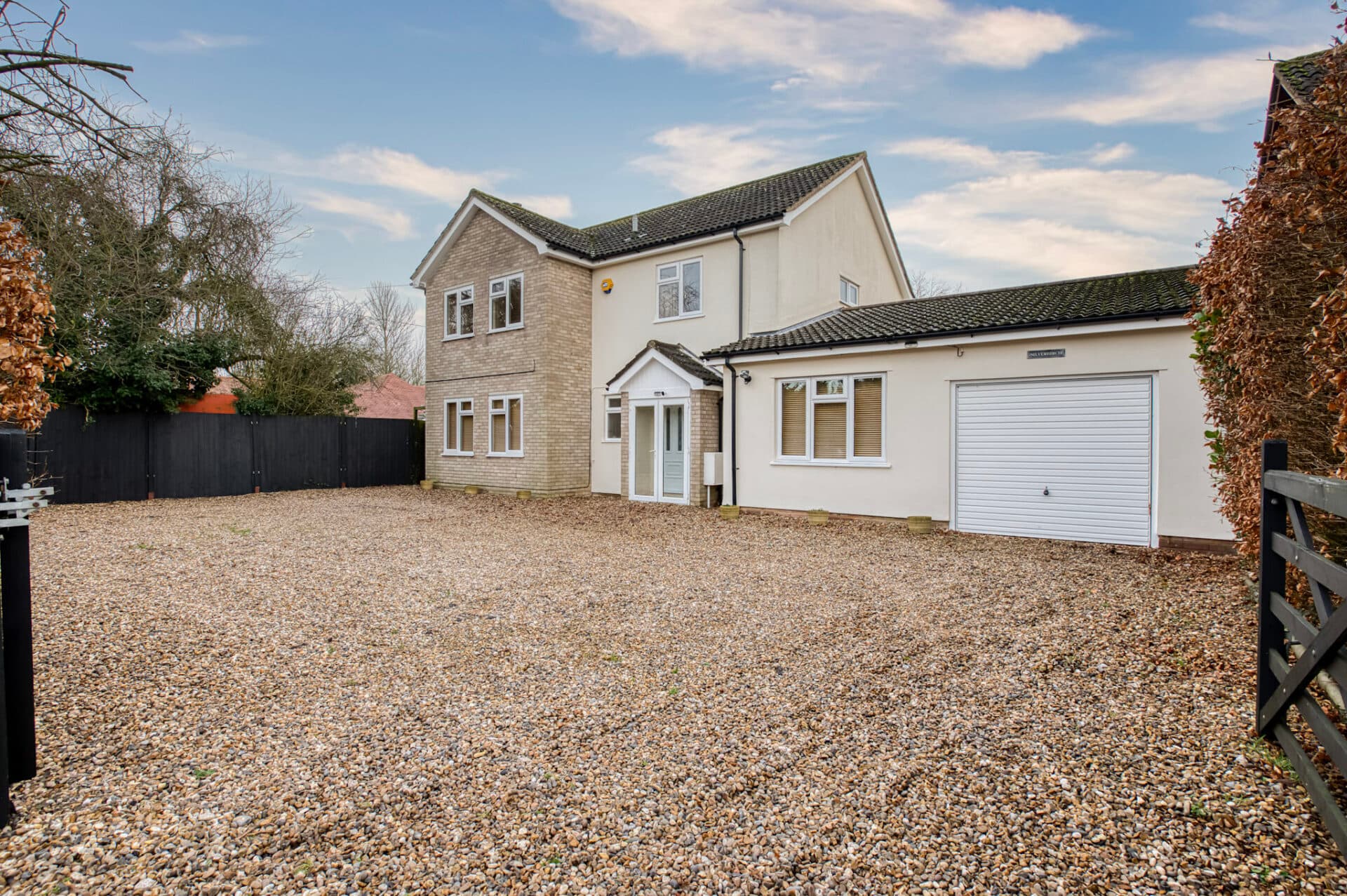
Minors and Brady (M&B) along with their representatives, are not authorised to provide assurances about the property, whether on their own behalf or on behalf of their client. We don’t take responsibility for any statements made in these particulars, which don’t constitute part of any offer or contract. To comply with AML regulations, £52 is charged to each buyer which covers the cost of the digital ID check. It’s recommended to verify leasehold charges provided by the seller through legal representation. All mentioned areas, measurements, and distances are approximate, and the information, including text, photographs, and plans, serves as guidance and may not cover all aspects comprehensively. It shouldn’t be assumed that the property has all necessary planning, building regulations, or other consents. Services, equipment, and facilities haven’t been tested by M&B, and prospective purchasers are advised to verify the information to their satisfaction through inspection or other means.
We tailor every marketing campaign to a customer’s requirements and we have access to quality marketing tools such as professional photography, video walk-throughs, drone video footage, distinctive floorplans which brings a property to life, right off of the screen.
Guide Price: £500,000-£550,000. Step into the quintessential Suffolk village of Wingfield, where rolling countryside meets timeless charm, and discover The White House, a period residence brimming with character and modern comforts. Once two quaint cottages, this elegant home now offers versatile living spaces, from cosy inglenook fireplaces and a period fire surround in the reception rooms to a bright, welcoming kitchen with a central island that opens onto a sun-drenched garden with uninterrupted rural views. A separate office/family room, modern utility, and well-appointed bathroom add practicality without compromising style, while four bedrooms, including a secluded fourth with its own staircase, offer flexible accommodation for family or guests. Outside, driveways lead to a fully insulated workshop/garage, along with a south-facing rear garden with uninterrupted field views. Behind its charming façade lies a home full of surprises, where tradition and modernity seamlessly intertwine.
Explore the Suffolk village of Wingfield…
Church Road in the picturesque Suffolk village of Wingfield offers a peaceful rural setting, surrounded by farmland and traditional period homes, yet with a surprising number of amenities close by. In the village itself, residents benefit from a small but well-stocked community shop and a welcoming country pub, while Wingfield Barns provides a thriving hub for arts, culture, and community events. Families are well served educationally: the nearest primary schools are Stradbroke Church of England Primary and Fressingfield Church of England Primary, both within 2 miles and rated well locally for their strong community ethos. For secondary education, Stradbroke High School is a small but popular choice, while the larger Diss High School lies just 7 miles away, providing a broad curriculum and sixth form options. Independent schooling can also be found slightly further afield in Framlingham and Norwich.
Healthcare is easily accessible, with doctors’ surgeries in Stradbroke and Fressingfield, a community hospital in Eye, and a full range of medical, dental, and optical services available in Diss. Transport links are practical: local roads connect quickly to the A140, while Diss railway station provides regular fast services to Norwich and London Liverpool Street, making commuting feasible. The combination of Wingfield’s countryside charm, good schooling, and proximity to Diss makes Church Road an attractive choice for families and professionals seeking a village lifestyle without isolation.
The White House
The White House is a substantial period residence, that has been family-owned for over fifty-five years, and has evolved from two quaint cottages into a spacious, elegant home, perfectly suited to modern living while retaining its original character.
At the heart of the home, the kitchen is bright and inviting, accessed directly from the rear garden through an attractive stable door. A central island provides ample workspace, with plumbing ready for a dishwasher, and while cooking is currently via an electric cooker, the existing gas supply can be easily reconnected. Two reception rooms flank a central inglenook fireplace, one featuring a period fire surround, the other a large open hearth, both offering far-reaching views across the front aspect. The office/family room creates flexibility to adapt to your own lifestyle preferences, whether you work from home, require additional reception space or a playroom for children, it can easily be transformed into a space of your choice.
The ground floor bathroom comprises a modern two-piece suite, including a bathtub with electric shower and a hand wash basin, complemented by a heated towel rail, and a shelved airing cupboard housing the water storage tank. There is a separate WC and a small lobby, currently used for storing outdoor wear.
Practicality is matched with convenience throughout the home. The utility room features a full range of cupboards, space for large appliances, plumbing for washing machines, a vent for tumble dryers, and direct garden access. A complete new central heating system with radiators, a Worcester boiler installed in 2018 with an extended warranty until 2028, full re-wiring, new fuse board, high-quality TV aerial, and full-fibre ultrafast broadband ensure modern comfort in this historic setting.
The oak staircase leads to the first-floor accommodation, where three bedrooms await. The master bedroom benefits from a walk-in wardrobe with built-in hanging rails, a period fireplace, and the potential to add a small en-suite if desired (stpp). A second double also features a period fireplace, while a smaller double bedroom completes this level. The fourth bedroom is accessed via its own winding staircase at the opposite end of the house, with a built-in storage cupboard cleverly positioned beneath. This separate accommodation can be used for multi-generational living or guest use.
The outside is just as astonishing as the interior. Pea shingle frontages and mature shrubs set a welcoming tone, while two gravel driveways, each with timber gates, provide ample off-road parking for multiple vehicles. The left-hand drive leads to a fully insulated workshop/garage, complete with large double doors, loft storage, its own fuse board, and a covered lean-to.
The rear garden is predominately laid to lawn, framed by mature hedges and carefully tended borders, creating a sense of seclusion whilst still offering uninterrupted views across the countryside. A south-facing aspect ensures the garden is bathed in sunlight for much of the day, making it an ideal space for outdoor dining, summer entertaining, or simply relaxing in the warmth of the sun.
Pea shingle paths and a paved patio area provide practical and visually appealing surfaces, perfect for alfresco furniture or a barbecue. Two timber garden sheds offer convenient storage for gardening tools and outdoor equipment, while a covered lean-to attached to the garage adds further sheltered space.
Agents note
Freehold
Security is assured with external lighting, high-security mortice deadlocks on all doors, and double-glazed windows with security locks throughout.
This property is located within a conservation area, giving you peace of mind for no further developments.

