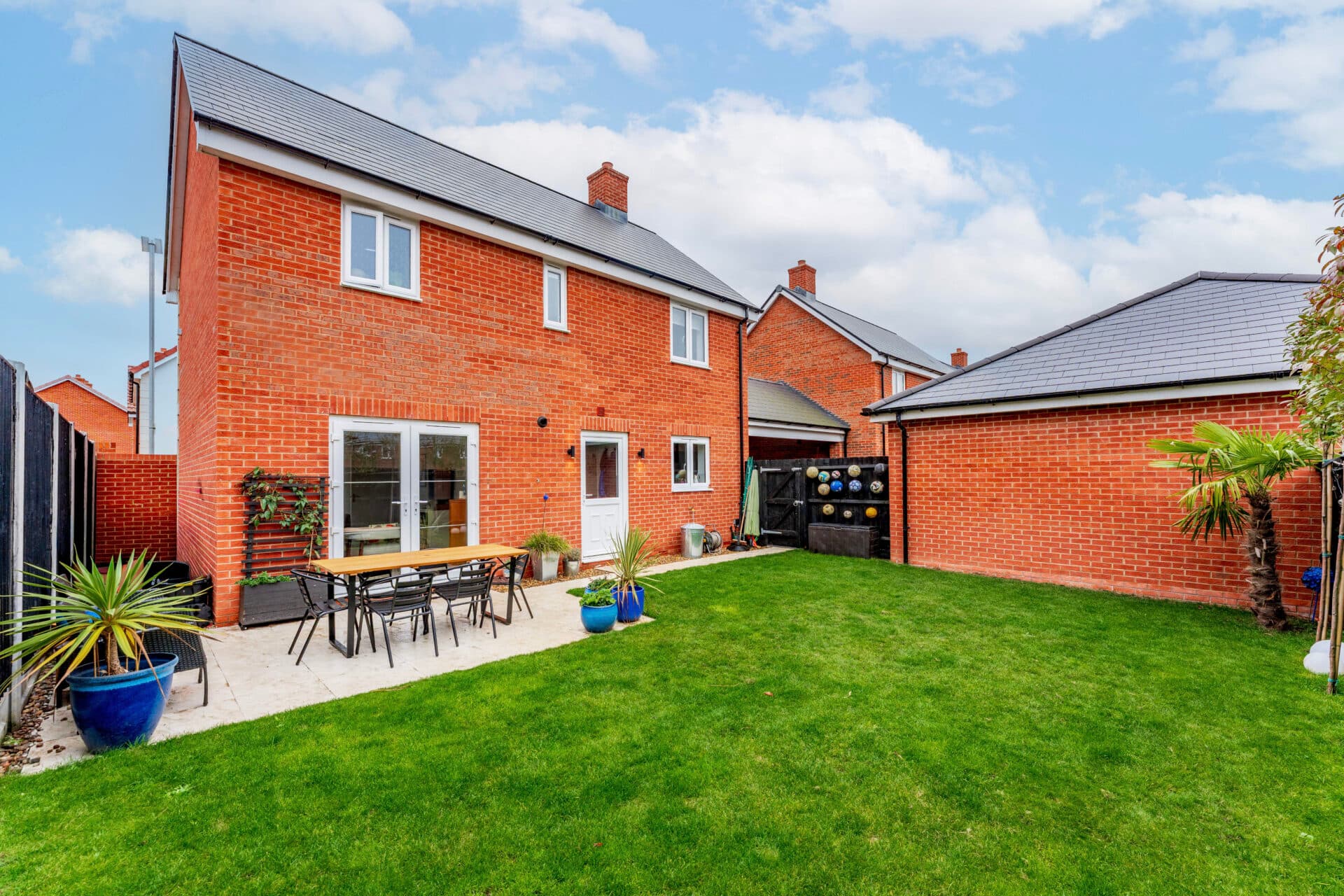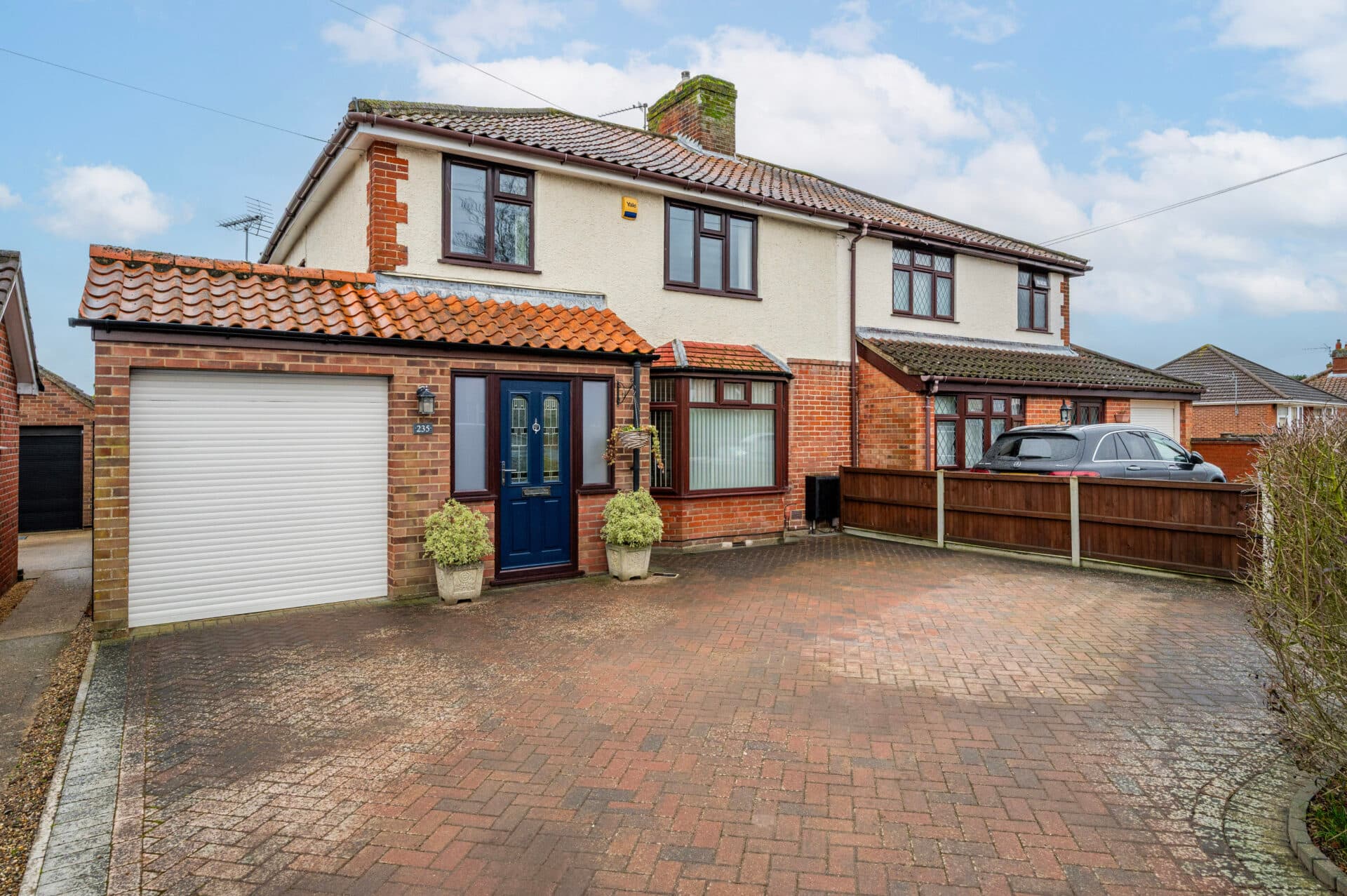
Minors and Brady (M&B) along with their representatives, are not authorised to provide assurances about the property, whether on their own behalf or on behalf of their client. We don’t take responsibility for any statements made in these particulars, which don’t constitute part of any offer or contract. To comply with AML regulations, £52 is charged to each buyer which covers the cost of the digital ID check. It’s recommended to verify leasehold charges provided by the seller through legal representation. All mentioned areas, measurements, and distances are approximate, and the information, including text, photographs, and plans, serves as guidance and may not cover all aspects comprehensively. It shouldn’t be assumed that the property has all necessary planning, building regulations, or other consents. Services, equipment, and facilities haven’t been tested by M&B, and prospective purchasers are advised to verify the information to their satisfaction through inspection or other means.
We tailor every marketing campaign to a customer’s requirements and we have access to quality marketing tools such as professional photography, video walk-throughs, drone video footage, distinctive floorplans which brings a property to life, right off of the screen.
Guide Price £375,000 - £400,000 Set on a quiet street in Old Catton, this period end-of-chain cottage carries the calm and charm of a quieter time. Sunlight falls gently across the bright white brick façade, while the red pantiled roof rises above in a simple, timeless way. A gravelled driveway and paved patio lead to a green front door, offering a subtle welcome into the home. Through the stained glass wooden entrance, the sitting room and its original features begin to reveal themselves, from exposed beams to the brick-enclosed fireplace. Each room holds a sense of quiet character, with corners that invite lingering and details that hint at the house’s history. Even outside, the walled courtyard and mature greenery create a feeling of seclusion, tucked neatly behind the home. Every beam, brick, and painted door seems to carry a story of its own.
The Location
Positioned within the village of Old Catton, offering an ideal merge of rural and modern convenience. Located just a short 45-minute walk or a 15-minute drive from the vibrant city of Norwich, residents of Church Street enjoy a peaceful, countryside lifestyle with the added benefit of easy access to the city’s rich array of amenities.
The village is superbly connected, with excellent bus services linking to Norwich and nearby areas, ensuring commuting and access to local attractions. For those who prefer rail travel, the nearby train station offers direct connections to major cities, including London’s Liverpool Street, with an impressive journey time of just 90 minutes.
In addition, Norwich International Airport, only 2 miles away, serves as a gateway to numerous UK destinations, including Amsterdam, Malta, Portugal and the Canaries.
A significant highlight is the 70-acre Old Catton Park. This conservation area offers a picturesque landscape that evolves with the seasons, making it an ideal setting for leisurely dog walks or simply enjoying the outdoors. Each Saturday, the park hosts a Parkrun, adding to the sense of community and offering a fun way to stay active.
Church Street, Old Catton
Placed on a quiet, street in Old Catton, this period cottage feels as though it has stepped straight from a storybook. A gravelled driveway leads to a paved patio, guiding you to the front door painted in green to mirror the garage. The façade, bright white brick, catches the light, while the red pantiled roof rises gently above, giving the house a timeless presence.
Through a stained glass wooden door in the entrance hall, the sitting room unfolds, filled with original details. Exposed beams stretch across the ceiling and a brick-enclosed fireplace, now home to a new wood burner, anchors the room. Latch doors lead discreetly through the cottage and tuck away the staircase, as was often done in period homes, hinting at hidden corners and private spaces waiting to be discovered.
The dining room carries the warmth of a painted brick wall, touched with a subtle pink that catches the light in changing ways through the day. Patio doors open to a walled courtyard, where mature greenery and paving create a quiet enclave, a space that could easily host a morning coffee or an evening under the stars.
The kitchen, painted in classic white with wooden knobs, maintains the cottage’s quiet charm. Beyond, a utility space and a ground-floor shower room are tucked away, leaving the main living areas free to shine.
Upstairs, the main bedroom is graced by a tall brick chimney breast and its original fireplace, drawing the eye upward and giving the room a sense of history. Two further bedrooms share a shower room, each retaining glimpses of the home’s character.
Outside, the walled courtyard is a hidden gem, filled with established greenery and quiet corners, while the street itself, within a conservation area, whispers of a gentler, slower pace. This is a home where every beam, brick, and painted door tells a story.
Agents Note
Sold Freehold
Connected to all mains services.

