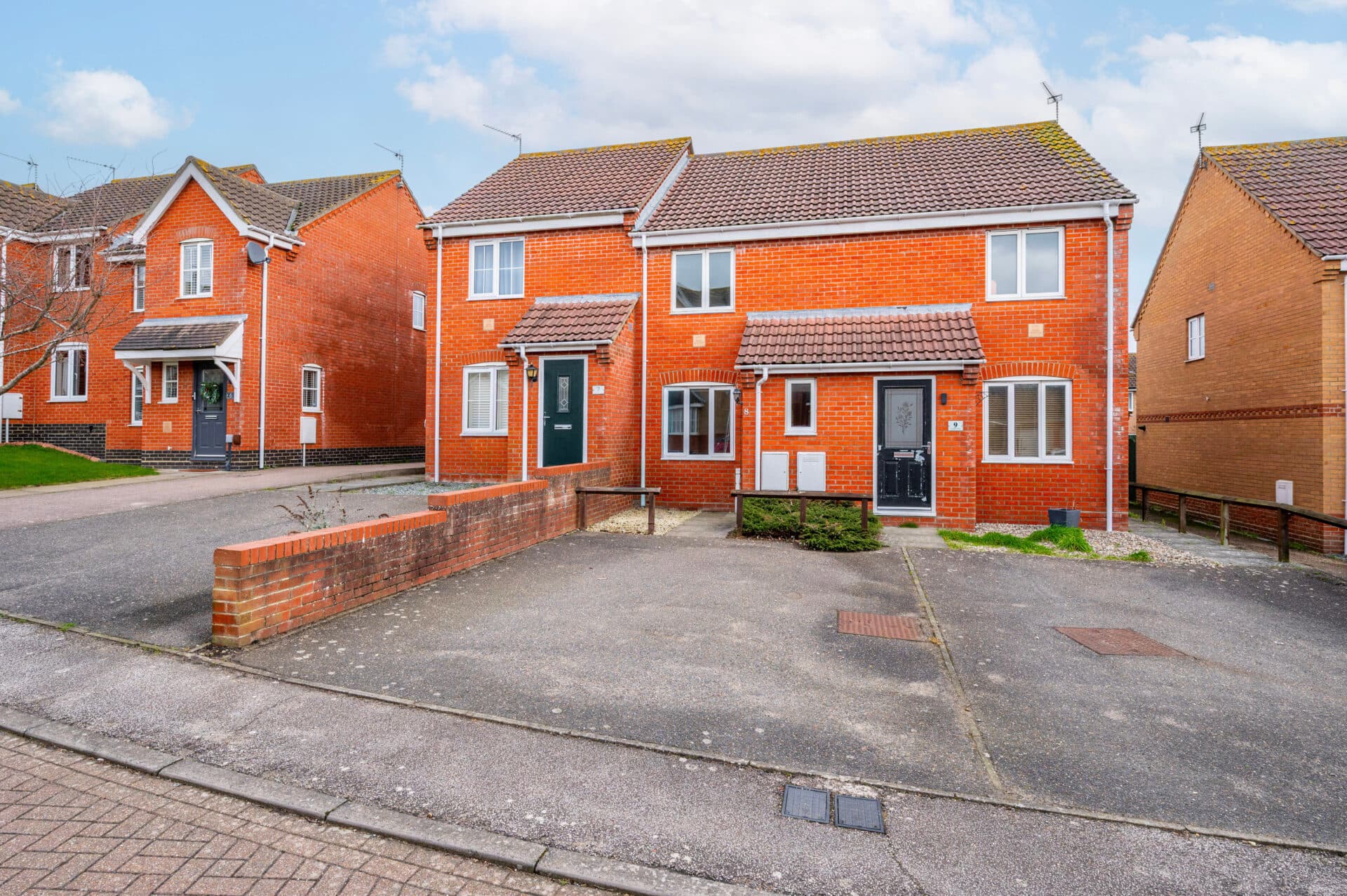
Minors and Brady (M&B) along with their representatives, are not authorised to provide assurances about the property, whether on their own behalf or on behalf of their client. We don’t take responsibility for any statements made in these particulars, which don’t constitute part of any offer or contract. To comply with AML regulations, £52 is charged to each buyer which covers the cost of the digital ID check. It’s recommended to verify leasehold charges provided by the seller through legal representation. All mentioned areas, measurements, and distances are approximate, and the information, including text, photographs, and plans, serves as guidance and may not cover all aspects comprehensively. It shouldn’t be assumed that the property has all necessary planning, building regulations, or other consents. Services, equipment, and facilities haven’t been tested by M&B, and prospective purchasers are advised to verify the information to their satisfaction through inspection or other means.
We tailor every marketing campaign to a customer’s requirements and we have access to quality marketing tools such as professional photography, video walk-throughs, drone video footage, distinctive floorplans which brings a property to life, right off of the screen.
Guide price £180,000-£190,000
Step inside this beautifully presented two-bedroom home on the highly desirable Clarkson Road and discover a space that effortlessly blends style, comfort, and practicality. From the bright and welcoming sitting room to the modern open-plan kitchen and dining area, every corner has been thoughtfully designed for contemporary living. Upstairs, generous double bedrooms offer the utmost comfort and privacy, while the private rear garden provides a peaceful outdoor space, perfect for relaxing or entertaining. Ideal as a first-time purchase or investment, this home is move-in ready and offers a lifestyle of convenience, comfort, and charm that’s hard to resist.
Location
Clarkson Road is situated in the Oulton Broad area of Lowestoft, a well-regarded residential neighbourhood known for its balance of convenience and natural surroundings. The street sits just a short walk from Oulton Broad itself, offering easy access to the waterfront, walking paths, and boating facilities, making it particularly appealing for those who enjoy outdoor activities or a waterside lifestyle.
Local amenities are within easy reach. Small independent shops and convenience stores are nearby, alongside a few cafes and takeaways that serve the community. For daily shopping needs, larger supermarkets in the wider Oulton Broad area are only a short drive away. Families have access to good schooling options, with Oulton Broad Primary School and The Limes Academy close by for younger children, while secondary schools like Benjamin Britten High School and Ormiston Denes Academy in Lowestoft can be reached quickly by local roads or public transport.
Transport links are convenient: Oulton Broad North and South railway stations connect residents to Lowestoft town centre, Beccles, Ipswich, Norwich, and other destinations along the East Suffolk Line. Local bus routes serve the surrounding streets, providing connections to schools, shopping areas, and leisure facilities.
Clarkson Road
A practical lobby welcomes you into the home, providing space for coats and shoes before leading into the main living areas. To the front, the sitting room is bright and inviting, offering a comfortable space with hardwood flooring, stylish pendant lighting, and a subtle feature fireplace. This room sets a relaxed tone for the rest of the home and is perfect for quiet evenings or entertaining guests.
At the heart of the property is a modern open-plan kitchen and dining area. This space is designed for both everyday living and social occasions, with contemporary base and wall units, extended Oak work surfaces, a built-in oven and under-counter areas for your own appliances. Natural light floods the room, highlighting the quality finishes and creating a welcoming environment for cooking, dining, and gathering with family or friends.
Completing the ground floor, the family bathroom is fully tiled and features a stylish suite, including a panel bath with overhead shower, hand wash basin with vanity, and low-level WC. A towel radiator and well-placed window ensure practicality alongside style.
Upstairs, two generously proportioned double bedrooms continue the home’s sense of light and space. Both rooms include built-in wardrobe storage and maintain a calm, airy feel, offering flexibility for a guest bedroom, or home office.
The rear garden is a standout feature, offering a private, peaceful outdoor space. Predominantly laid to lawn and bordered with mature trees, shrubs, and hedging. A paved area is perfect for seating arrangements, while a shingled section adds versatility. The garden is well-suited for children, pets, or simply relaxing outdoors.
This property blends modern design, functional living, and a desirable location, offering a ready-to-move-in home for first-time buyers, small families, or investors seeking a high-quality property with strong lifestyle appeal.
Agents note
Freehold
On-street parking
Shared pathway to access front door.
