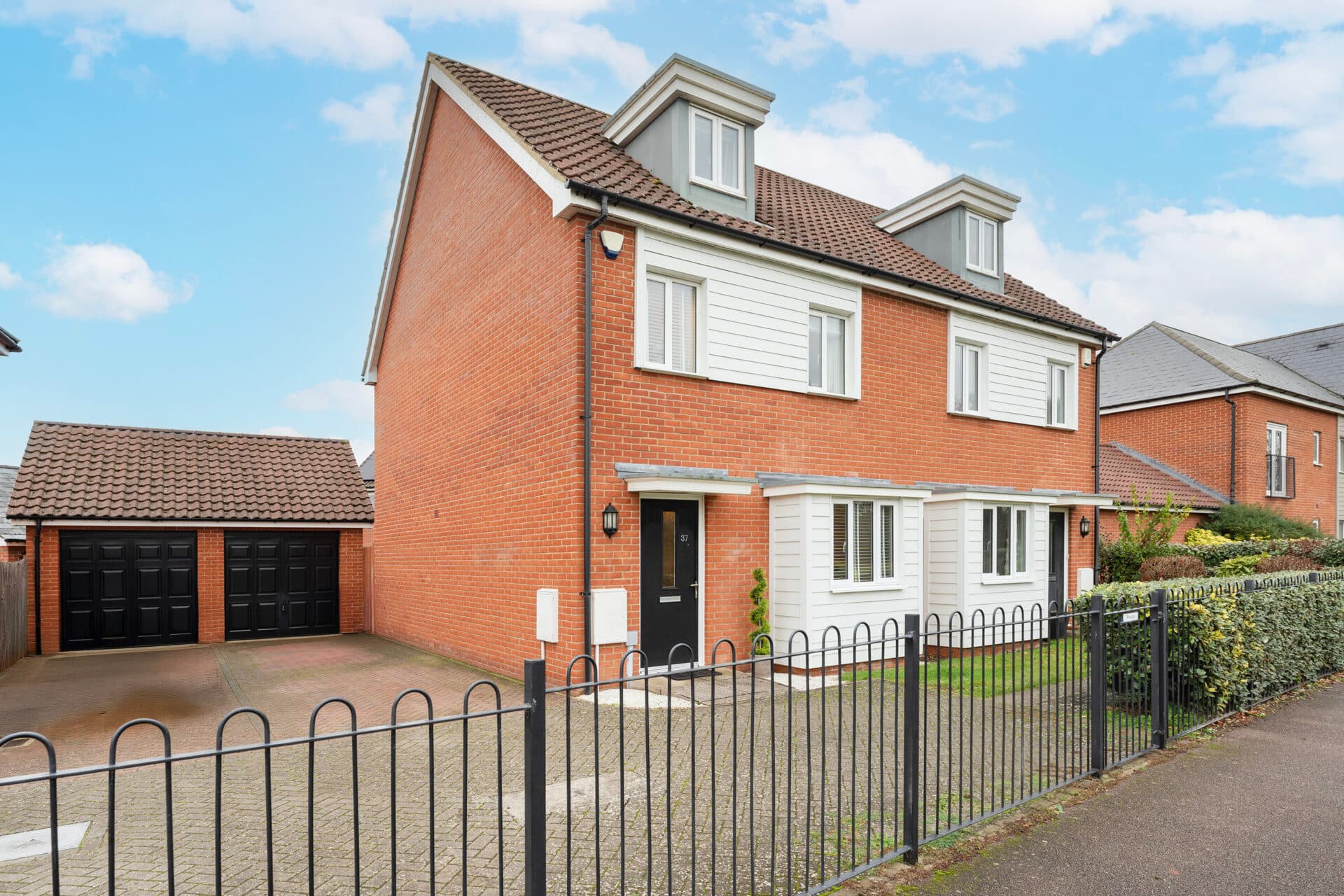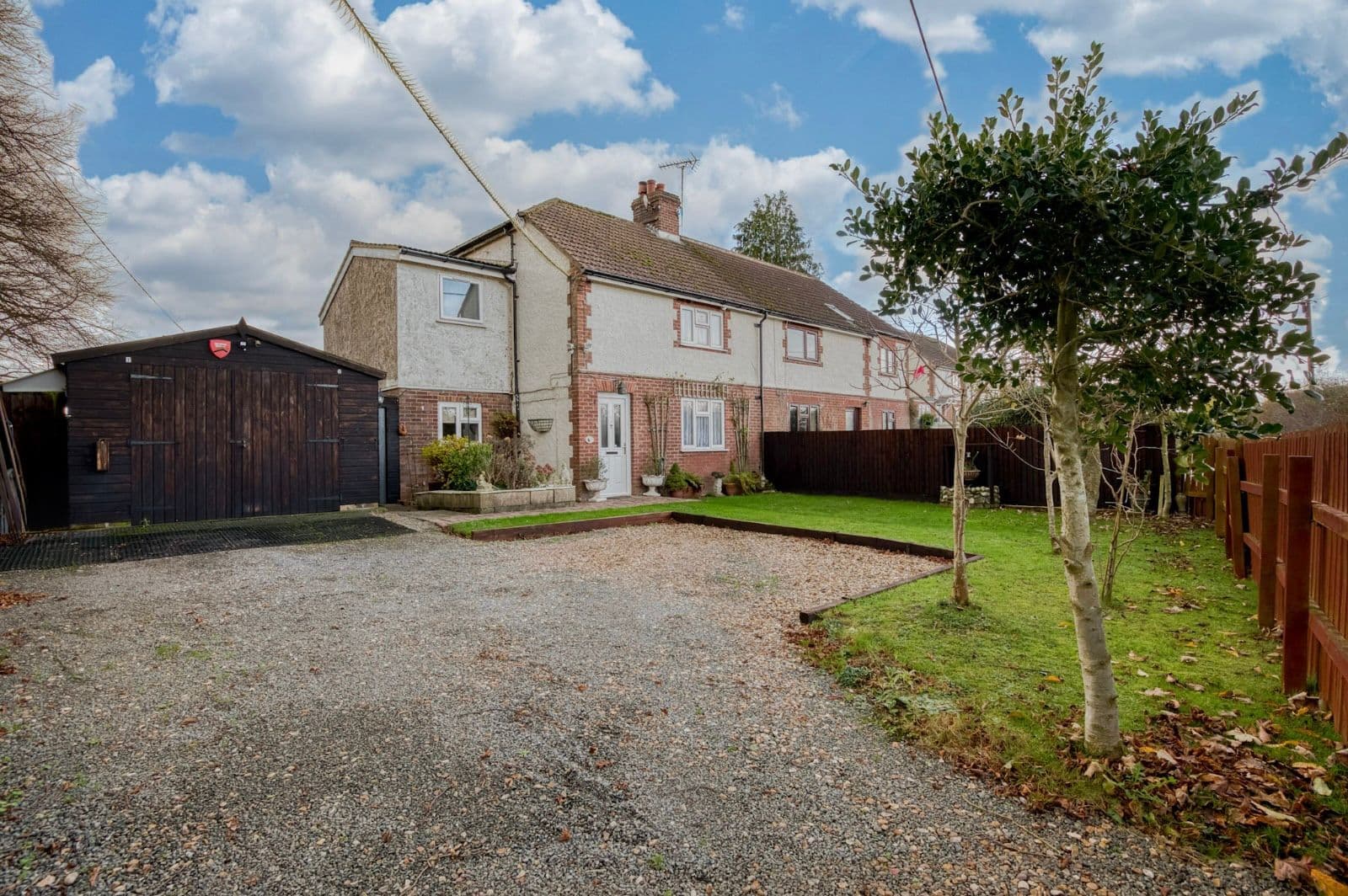
Minors and Brady (M&B) along with their representatives, are not authorised to provide assurances about the property, whether on their own behalf or on behalf of their client. We don’t take responsibility for any statements made in these particulars, which don’t constitute part of any offer or contract. To comply with AML regulations, £52 is charged to each buyer which covers the cost of the digital ID check. It’s recommended to verify leasehold charges provided by the seller through legal representation. All mentioned areas, measurements, and distances are approximate, and the information, including text, photographs, and plans, serves as guidance and may not cover all aspects comprehensively. It shouldn’t be assumed that the property has all necessary planning, building regulations, or other consents. Services, equipment, and facilities haven’t been tested by M&B, and prospective purchasers are advised to verify the information to their satisfaction through inspection or other means.
We tailor every marketing campaign to a customer’s requirements and we have access to quality marketing tools such as professional photography, video walk-throughs, drone video footage, distinctive floorplans which brings a property to life, right off of the screen.
This stunning home is the epitome of stylish family living, offering luxurious space and seamless design across three exceptional floors. From the moment you arrive, the brick-weave driveway, manicured lawn, and elegant frontage set the tone for what’s inside. Step through the door and into bright, flowing interiors where a spacious lounge/diner and high-spec kitchen create the ultimate setting for entertaining or unwinding. With three beautifully appointed double bedrooms, two with sleek en-suites, including a showstopping top-floor master bedroom, every corner of this home exudes comfort and sophistication. The landscaped garden is a dream for summer gatherings, complete with multiple seating areas and an impressive garden room with bi-fold doors, perfect as a gym, office or guest suite. All set within a peaceful community overlooking a green, this home truly offers the best of modern family life in a picture-perfect setting.
Location
Tucked away in the sought-after village of East Harling, Colman Way offers the perfect mix of countryside charm and everyday convenience. This friendly, well-connected village has everything you need close to hand – from a highly rated primary school and cosy local pub to independent shops and a lively village hall that brings the community together with regular events.
Surrounded by beautiful Norfolk countryside, it's a haven for walkers, cyclists, and anyone who loves the outdoors.
Despite its rural setting, East Harling is just minutes from the A11, making it easy to reach Norwich, Thetford, and beyond. Whether you're raising a family or simply craving a slower pace of life without giving up your daily essentials, this location strikes the perfect balance.
Colman Way
As you step onto the attractive brick-weave driveway, this beautifully presented home immediately impresses with its neat lawned frontage, rolled stone detail, and low hedge boundary – a perfect balance of greenery and practicality. With parking for multiple vehicles, a garage featuring an oak up-and-over door, and a side gate providing direct access to the landscaped rear garden, this home has been thoughtfully designed for growing families.
Upon entering, you're welcomed into a spacious and light-filled entrance hall, complete with understairs storage and a ground-floor cloakroom for added convenience. Stairs rise to the first-floor landing while doors lead to the heart of the home – an open-plan lounge/diner and contemporary kitchen that seamlessly flow together, creating an exceptional space for everyday living and entertaining.
The lounge/diner is a generous, bright space with double doors opening out to the rear garden, inviting the outdoors in during the warmer months. Perfect for relaxing or hosting, this room offers flexibility in layout to suit your lifestyle needs. Adjacent is the modern kitchen, finished with high-quality wall and base units, integrated appliances including fridge/freezer, dishwasher, washing machine, induction hob with fan oven and extractor. A large window above the sink offers beautiful garden views and floods the room with natural light, while a handy cupboard discreetly houses the boiler.
On the first floor, a spacious landing leads to two double bedrooms and the luxurious family bathroom. The second bedroom benefits from its own ensuite shower room and built-in wardrobes, while the third bedroom, though smaller, still comfortably fits a double bed and also includes a fitted wardrobe. Additional storage on the landing ensures everything has its place – essential for busy family life.
The family bathroom is beautifully appointed, featuring a panelled bath with tiled surround, vanity storage, heated towel rail, and a mirrored unit with integrated lighting – a calming retreat to unwind.
Rising to the top floor, you'll find the impressive master suite – a private haven offering space. With dual walk-in wardrobes, Velux windows allowing natural light to pour in, and a sleek ensuite shower room, this level is a true sanctuary. A loft hatch offers further storage, making this home incredibly practical as well as stylish.
To the rear, the immaculate landscaped garden has been designed with entertaining in mind. Multiple patio and decking areas provide the perfect setting for summer gatherings, while the well-maintained lawn offers space for children to play.
At the back of the garden sits a bespoke outbuilding – currently set up as a home gym and office. This exceptional space is fully powered, heated, equipped with WiFi, and features stunning bi-fold doors overlooking the garden – an ideal work-from-home setup or potential guest accommodation. The property also benefits from double-glazed windows and doors, gas central heating, mains drains, and access to a communal green to the front, offering a sense of community and additional outdoor space to enjoy.
Agents Note
We understand the property will be sold freehold and connected to all mains services.
Shared Access: The property has shared access, though it does not include parking.
Easement Strip: There is an easement strip within the boundary, which means building on that specific area isn't permitted.
Council tax band - C.

