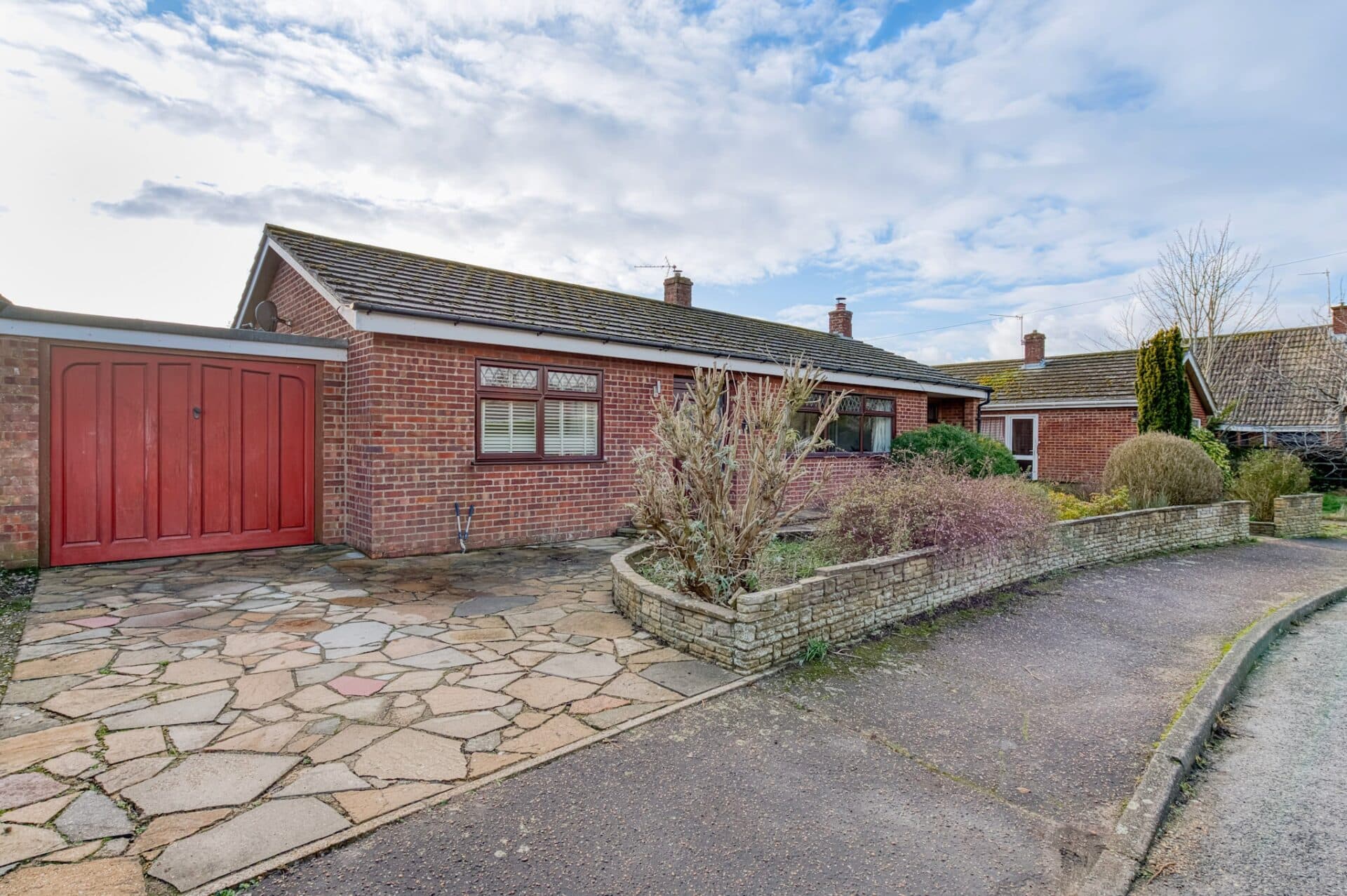
Minors and Brady (M&B) along with their representatives, are not authorised to provide assurances about the property, whether on their own behalf or on behalf of their client. We don’t take responsibility for any statements made in these particulars, which don’t constitute part of any offer or contract. To comply with AML regulations, £52 is charged to each buyer which covers the cost of the digital ID check. It’s recommended to verify leasehold charges provided by the seller through legal representation. All mentioned areas, measurements, and distances are approximate, and the information, including text, photographs, and plans, serves as guidance and may not cover all aspects comprehensively. It shouldn’t be assumed that the property has all necessary planning, building regulations, or other consents. Services, equipment, and facilities haven’t been tested by M&B, and prospective purchasers are advised to verify the information to their satisfaction through inspection or other means.
We tailor every marketing campaign to a customer’s requirements and we have access to quality marketing tools such as professional photography, video walk-throughs, drone video footage, distinctive floorplans which brings a property to life, right off of the screen.
GUIDE PRICE £300,000 - £325,000. Experience the perfect combination of coastal living and generous space in this extended detached bungalow located in peaceful Hemsby. Set within a substantial plot in a quiet non-estate setting, the property offers adaptable living areas to meet a variety of needs. The bright interior boasts a spacious lounge warmed by a wood burner, alongside a kitchen and conservatory that create a light-filled, welcoming atmosphere. Three well-sized bedrooms include a master with its own en-suite shower room, supported by a separate family shower room for added convenience. Outside, the mature garden with established shrubs and a charming summer house offers a relaxing spot to enjoy the coastal environment. This home presents a unique chance to enjoy comfortable, flexible living close to the sea.
The Location
Hemsby is a charming coastal village located on the eastern coast of England, within the county of Norfolk. It lies just a few miles north of Great Yarmouth, making it a popular destination for tourists seeking a mix of sandy beaches and countryside.
Hemsby is well-known for its vibrant holiday parks, offering a variety of family-friendly activities and entertainment.
The village itself has a relaxed atmosphere, with quaint shopscosyzy cafes, and traditional seaside amusements. The surrounding area is rich in natural beauty, with opportunities for coastal walks, birdwatching, and exploring the scenic Norfolk Broads. Hemsby’s unspoiled beaches, with their soft golden sands and rolling dunes, are perfect for a day of sunbathing, beachcombing, or simply enjoying the refreshing sea air.
Common Road, Hemsby
Positioned in a highly desirable quiet non-estate area, this extended detached bungalow offers an exceptional blend of spacious living and flexible design. The generous plot enhances the property’s appeal, providing ample outdoor space alongside a long driveway that accommodates multiple vehicles and a practical garage. Double glazed windows and oil central heating ensure comfort and efficiency throughout the home.
Step inside to discover a welcoming entrance hall that flows seamlessly into a large lounge and dining area, complete with a charming wood burner adding warmth and character. The kitchen connects effortlessly and a nearby conservatory, creates a bright and airy environment ideal for relaxing or entertaining.
This flexible layout adapts to a variety of lifestyles and needs.
The accommodation comprises three well-proportioned bedrooms, including a master with an en-suite shower room for added convenience and privacy. A separate family shower room serves the remaining bedrooms, making this home well suited for families or guests.
The interior offers generous living spaces with practical separation, enhancing both comfort and usability.
Outside, the established garden plot features a well-maintained lawn, mature shrubs, and a delightful summer house, perfect for enjoying the coastal surroundings. This sizeable bungalow combines versatile living spaces, thoughtful extensions, and an attractive outdoor setting, making it a compelling choice for those seeking a spacious home in a peaceful location.
Agents Note
Sold Freehold
Connected to oil-fired heating, mains water, electricity and drainage.
DISCLAIMER: All buyers are advised to do their own due diligence with their solicitor and surveyor in regards to environmental changes in the area.
