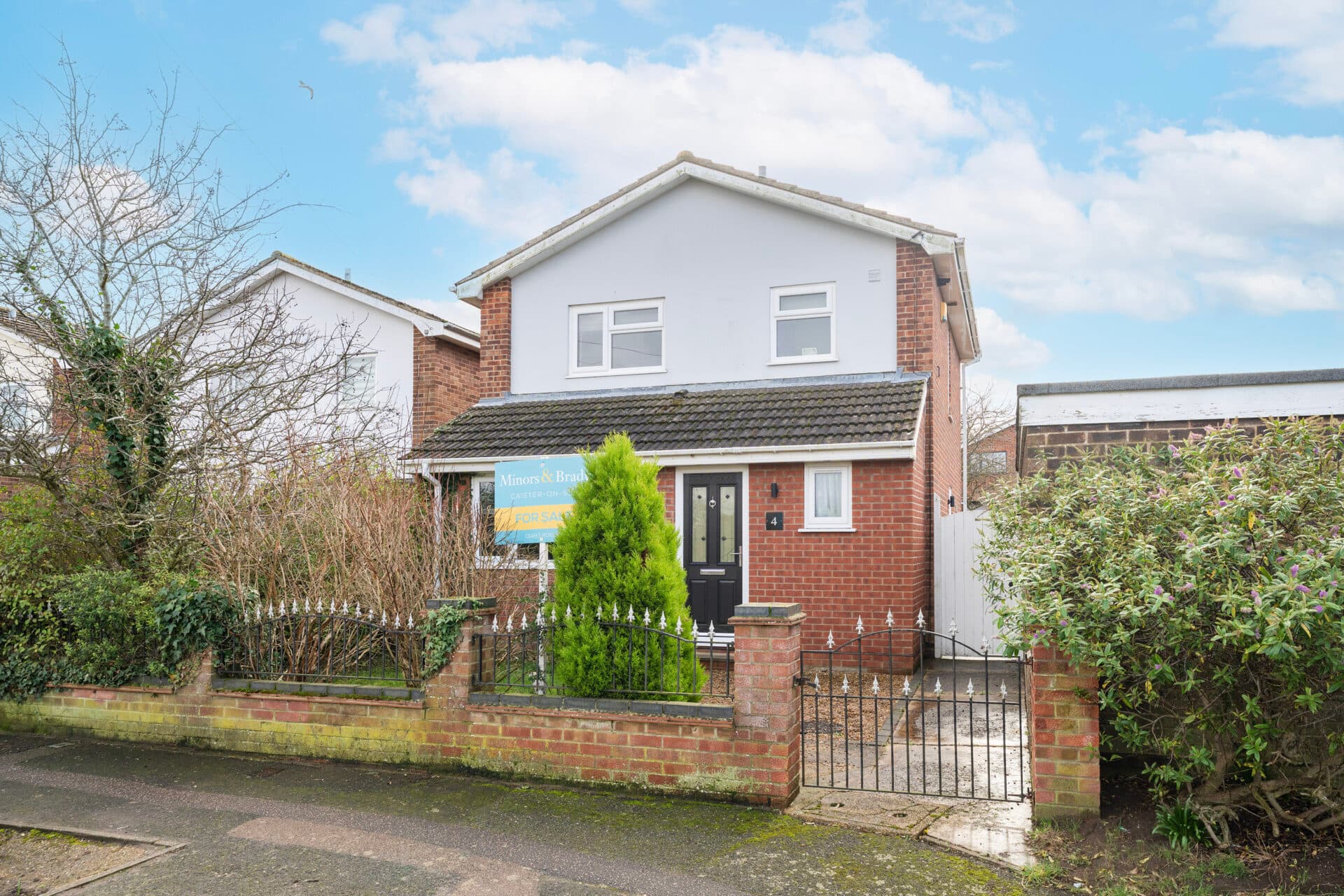
Minors and Brady (M&B) along with their representatives, are not authorised to provide assurances about the property, whether on their own behalf or on behalf of their client. We don’t take responsibility for any statements made in these particulars, which don’t constitute part of any offer or contract. To comply with AML regulations, £52 is charged to each buyer which covers the cost of the digital ID check. It’s recommended to verify leasehold charges provided by the seller through legal representation. All mentioned areas, measurements, and distances are approximate, and the information, including text, photographs, and plans, serves as guidance and may not cover all aspects comprehensively. It shouldn’t be assumed that the property has all necessary planning, building regulations, or other consents. Services, equipment, and facilities haven’t been tested by M&B, and prospective purchasers are advised to verify the information to their satisfaction through inspection or other means.
We tailor every marketing campaign to a customer’s requirements and we have access to quality marketing tools such as professional photography, video walk-throughs, drone video footage, distinctive floorplans which brings a property to life, right off of the screen.
GUIDE PRICE: £325,000-£350,000. Explore this detached family residence, offering a comfortable and convenient living experience. Sitting in the wonderful village of Ormesby, in close proximity to all local amenities and natural surroundings. Its accommodation consists of a sitting room, office, kitchen, utility room, dining room, three bedrooms and a bathroom. Externally you will find a generous-sized garden, large driveway and a double garage.
Location
Located on Conifer Close in the picturesque village of Ormesby, this property enjoys a prime location that blends the charm of village life with easy access to essential amenities. Ormesby is known for its serene atmosphere and scenic surroundings, making it a sought-after place to call home. The village offers a range of local shops, schools, and community facilities, catering to the needs of residents. With its proximity to the stunning Norfolk coastline and convenient transport links to nearby towns, including Great Yarmouth and Norwich, Conifer Close offers an ideal setting for a relaxed yet well-connected lifestyle.
Conifer Close
Upon arrival to this wonderful family home, is a large driveway providing off-road parking for all family members and visitors, whilst the double garage offers additional parking or extra storage space.
Step inside where you are instantly greeted by a welcoming porch, leading into the entrance hall. Positioned to the left side of the property is a spacious sitting room, where you can showcase your comfortable furniture and decorative items. With access to the versatile office, ideal for anyone looking to work from home. The ground floor benefits from a bedroom, that has the versatility to be a study, snug or guest bedroom.
At the heart of the home is a kitchen, perfect for hosting occasions and everyday family living. It is well-equipped with units and appliances to be able to cook your favourite meals. Complimented by a convenient WC and a utility room, for your additional storage and laundry goods. The dining room encourages gatherings with family and friends, for you to enjoy your home-cooked meals.
Heading upstairs you will find two bedrooms, designed to offer you relaxation and privacy. They are both complete with built in wardrobes, for your everyday essentials. The bathroom comprises of a three pieec suite, accomodating all family members and guests.
Towards the rear is a generous size garden, primarily laid to lawn, boarded by a range of plants and hedging. The patio area is perfcet for your outdoor furniture, for your summertime BBQs and entertainment. Featuring two summerhouses and a wooden shed, for storing your garden equipment. Overall this garden is fully enclosed so you can enjoy in seclusion.
Agents notes
We understand that this property is freehold. Connected to mains electricity, gas, water and drainage.
Heating system - Gas Central Heating
Council Tax Band: D

