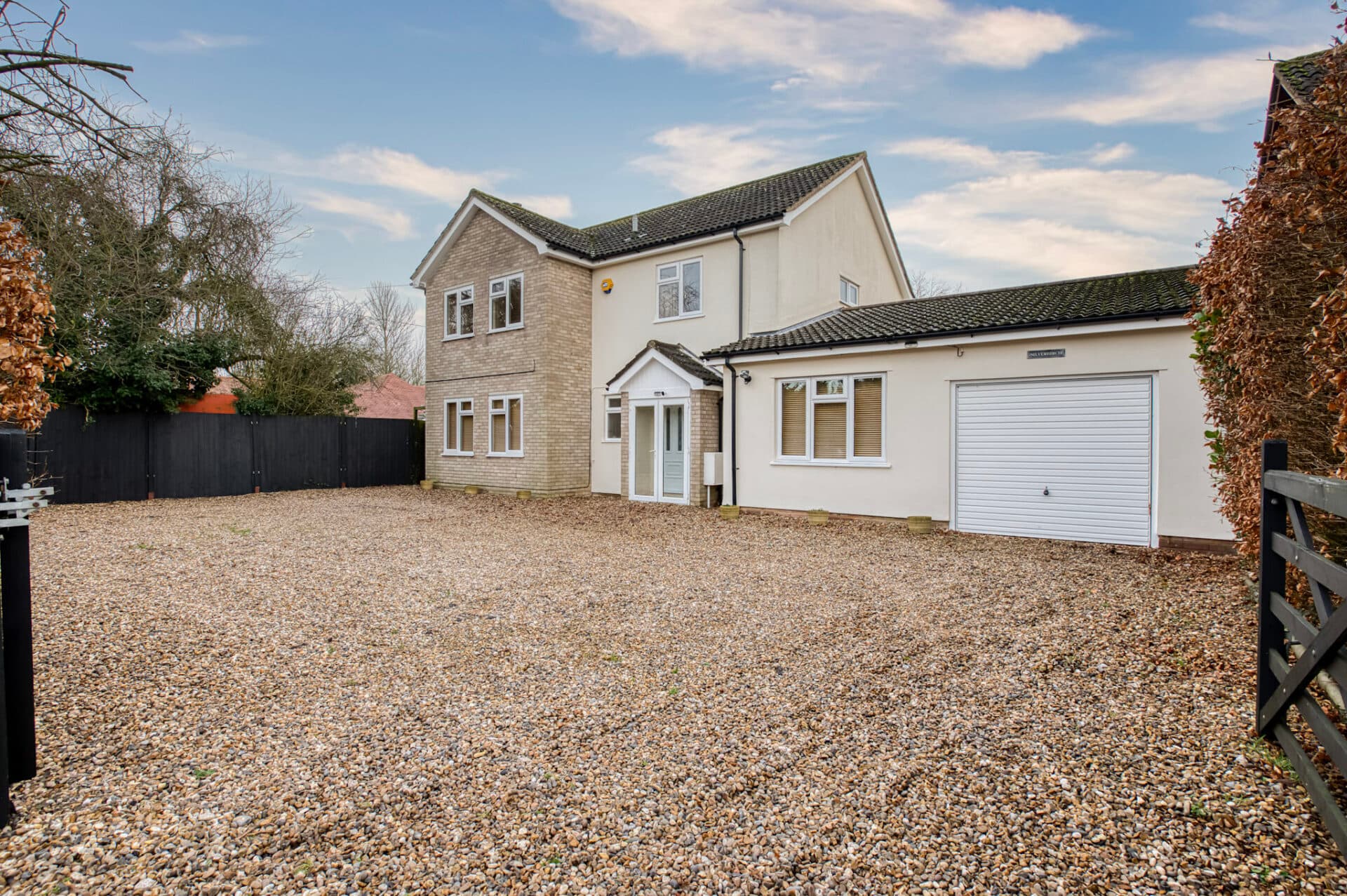
Minors and Brady (M&B) along with their representatives, are not authorised to provide assurances about the property, whether on their own behalf or on behalf of their client. We don’t take responsibility for any statements made in these particulars, which don’t constitute part of any offer or contract. To comply with AML regulations, £52 is charged to each buyer which covers the cost of the digital ID check. It’s recommended to verify leasehold charges provided by the seller through legal representation. All mentioned areas, measurements, and distances are approximate, and the information, including text, photographs, and plans, serves as guidance and may not cover all aspects comprehensively. It shouldn’t be assumed that the property has all necessary planning, building regulations, or other consents. Services, equipment, and facilities haven’t been tested by M&B, and prospective purchasers are advised to verify the information to their satisfaction through inspection or other means.
We tailor every marketing campaign to a customer’s requirements and we have access to quality marketing tools such as professional photography, video walk-throughs, drone video footage, distinctive floorplans which brings a property to life, right off of the screen.
Designed for those who thrive on space, style, and city energy, this three-storey home along Constitution Hill offers a lifestyle as elevated as its layout. Mornings begin in a kitchen-diner where bi-fold doors open up the entire back wall, blurring boundaries between indoor comfort and garden calm. Evenings flow effortlessly in the 25ft lounge, where the warmth of a wood-burning stove meets sleek design, offering a space that feels both expansive and intimate. With flexible rooms that adapt to remote working, creative pursuits or visiting guests, every inch has been tailored for multi-layered living. The top floor invites restful nights across three thoughtfully designed bedrooms, complemented by a bathroom that’s more spa than standard. Outside, low-maintenance landscaping, a stylish studio, and private parking for three create an urban setup that’s effortlessly functional.
The Location
Constitution Hill is ideally positioned in Norwich, just 2 miles from the vibrant city centre, offering quick access to shopping, dining, and cultural attractions.
The property is well-connected to major roads like the A140, making travel convenient, with Norwich International Airport only 3.5 miles away, perfect for frequent travelers.
It’s also near key amenities, including local schools and parks, with Mousehold Heath, a large nature reserve, just 1.5 miles away, providing excellent outdoor recreation opportunities. This prime location strikes a balance between suburban peace and proximity to the lively city hub.
Constitution Hill
A beautifully upgraded three-storey home positioned along Constitution Hill, this property effortlessly combines period character with city-living luxury. The striking frontage offers instant kerb appeal, with crisp light exterior enhanced by deep contrasting trims around the door and window frames.
Step inside to find patterned flooring in the entrance hall, adding a nod to its heritage, while the rest of the décor carries a contemporary, high-end finish throughout. The ground floor is thoughtfully arranged with a spacious lounge stretching over 25ft, complete with a wood-burning stove at its heart. An additional snug area makes the perfect place to unwind, while a versatile room to the front serves comfortably as a home office or additional bedroom.
There’s also a well-placed cloakroom and useful storage, all smartly presented and ready to move in.
The lower ground floor is where this home truly shines — a spectacular, open plan kitchen and dining area that acts as the social core of the property. With a beautifully designed layout, this space offers ample room for both casual family life and stylish entertaining. The kitchen is modern and streamlined, while the adjoining dining and family area is flooded with light thanks to a full wall of bi-folding doors that open directly to the garden.
A rear lobby, practical shower room, and additional flexible bedroom or reception space offer fantastic versatility on this level, alongside a dedicated boiler cupboard to keep things tidy.
On the top floor, three well-proportioned bedrooms provide generous accommodation, each offering a peaceful space to unwind. The main bathroom here is finished to a high standard, featuring a freestanding bathtub, separate shower and sleek contemporary tiling.
Every room reflects the same considered design aesthetic, combining comfort with clean, modern styling. Double glazing and gas central heating ensure warmth and efficiency year-round.
Outside, the rear garden has been landscaped for maximum impact with minimum effort. Steps lead up to a stylish raised patio — ideal for summer dining — framed by mature shrubs and greenery that soften the space beautifully.
Tucked at the end of the garden sits a modern studio with an adjoining shed, adding excellent work-from-home potential or extra storage. To the front, the driveway provides off-road parking for up to three vehicles. A property of exceptional quality, with flexibility, style, and standout living space rarely found at this level.
Agents Note
Sold Freehold
Connected to all mains services.

