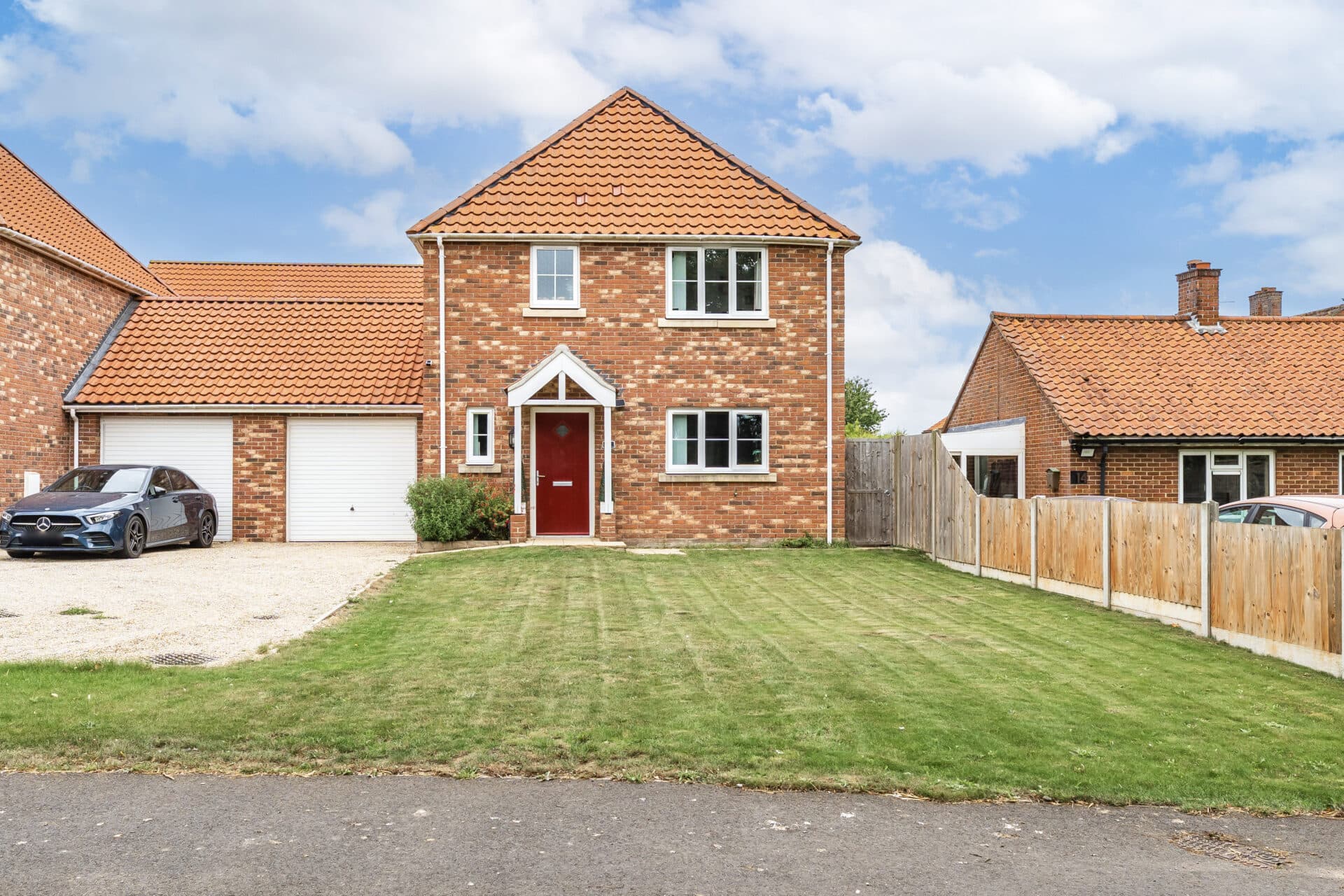
We tailor every marketing campaign to a customer’s requirements and we have access to quality marketing tools such as professional photography, video walk-throughs, drone video footage, distinctive floorplans which brings a property to life, right off of the screen.
Guide price: £280,000–£300,000. Set within a good residential neighbourhood to the west of Norwich, this terraced property presents a strong investment opportunity with well-proportioned living space and excellent local connections. Inside, the home offers three double bedrooms alongside a spacious lounge and dining area where French doors open to the rear garden, creating a naturally bright and inviting setting. The neatly fitted kitchen includes integrated appliances and a serving hatch through to the living space. A family bathroom with a shower over the bath is accompanied by a separate WC, adding to the property’s practicality. Outside, the generous rear garden has been designed for low maintenance and includes a versatile outbuilding with its own WC. A driveway to the front provides off-road parking. The property is ideally placed for access to the A47, UEA, and Norfolk & Norwich University Hospital, with regular bus routes and a wide range of amenities available nearby in Bowthorpe.
Location
Cunningham Road is located in the West Earlham area of Norwich, a residential district popular with students, professionals, and families alike. It offers excellent access to the University of East Anglia, Norfolk & Norwich University Hospital, and the A47. The area is served by regular bus routes into the city centre, while nearby Bowthorpe provides a range of amenities including supermarkets, takeaways, pharmacies, a post office, and a medical centre. Local schools and nurseries are within easy reach, along with Earlham Park and the River Yare for scenic walks and outdoor activities. Just a short drive away, Longwater Retail Park offers major retailers, gym facilities, and food outlets. With strong transport links and everyday convenience, West Earlham remains a sought-after location for many.
Cunningham Road, West Earlham
Step into the entrance hall where you'll find a conveniently placed storage cupboard, ideal for coats, shoes or general household items. From here, move through to the neatly fitted kitchen, featuring wood-effect cupboards, generous worktop space, practical tiled flooring, and a tiled backsplash. The room enjoys natural light and is equipped with plumbing for a dishwasher, an integrated gas hob, oven, and extractor fan. A serving hatch connects the kitchen to the main living space, and a side door provides additional access outside.
Continue through to the spacious lounge and dining area, well-sized for both relaxation and mealtimes. This double aspect room is laid with carpet and benefits from French doors that open directly into the rear garden, drawing in plenty of natural light and creating a welcoming atmosphere.
Upstairs, you’ll find three generously proportioned double bedrooms, all filled with natural light. One of the bedrooms includes a built-in wardrobe with mirrored sliding doors and a useful storage cupboard, while another also benefits from integrated storage. The accommodation is completed by a family bathroom with partially tiled walls and a bath with shower over, as well as a separate WC, offering extra practicality for busy households.
The home features double glazing throughout.
Outside, the generous rear garden is fully enclosed, private, and designed for low maintenance with areas of shingle and a paved patio providing space for outdoor seating, play or planting. A large and versatile outbuilding sits to the rear, ideal for storage, a home workshop or hobby room, and includes its own separate outside WC for added convenience.
To the front, a driveway provides off-road parking.
Agents notes
We understand taht the property will be sold freehold, connected to all main serices.
Heating systsem- Gas Central Heating
Council Tax Band- B

