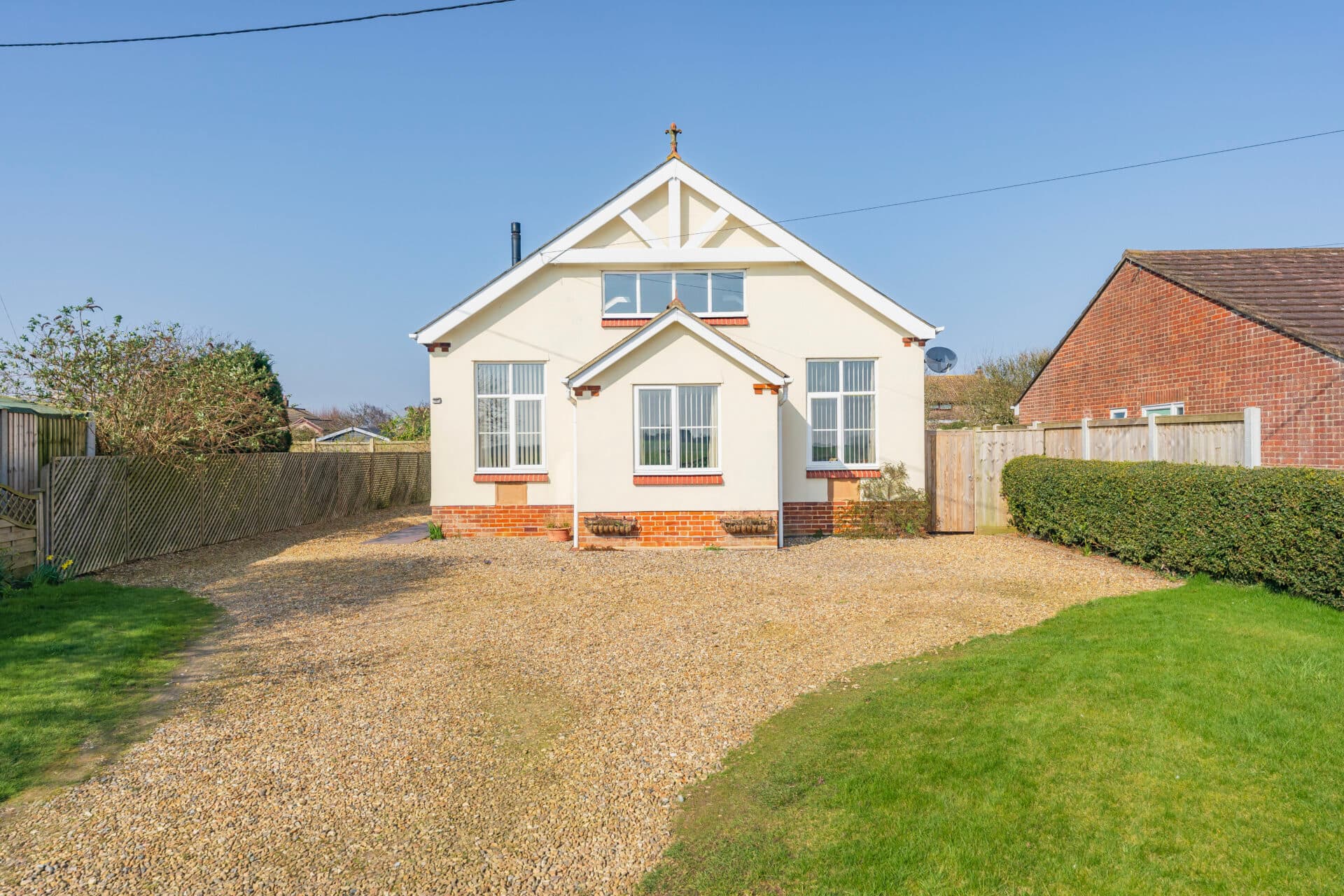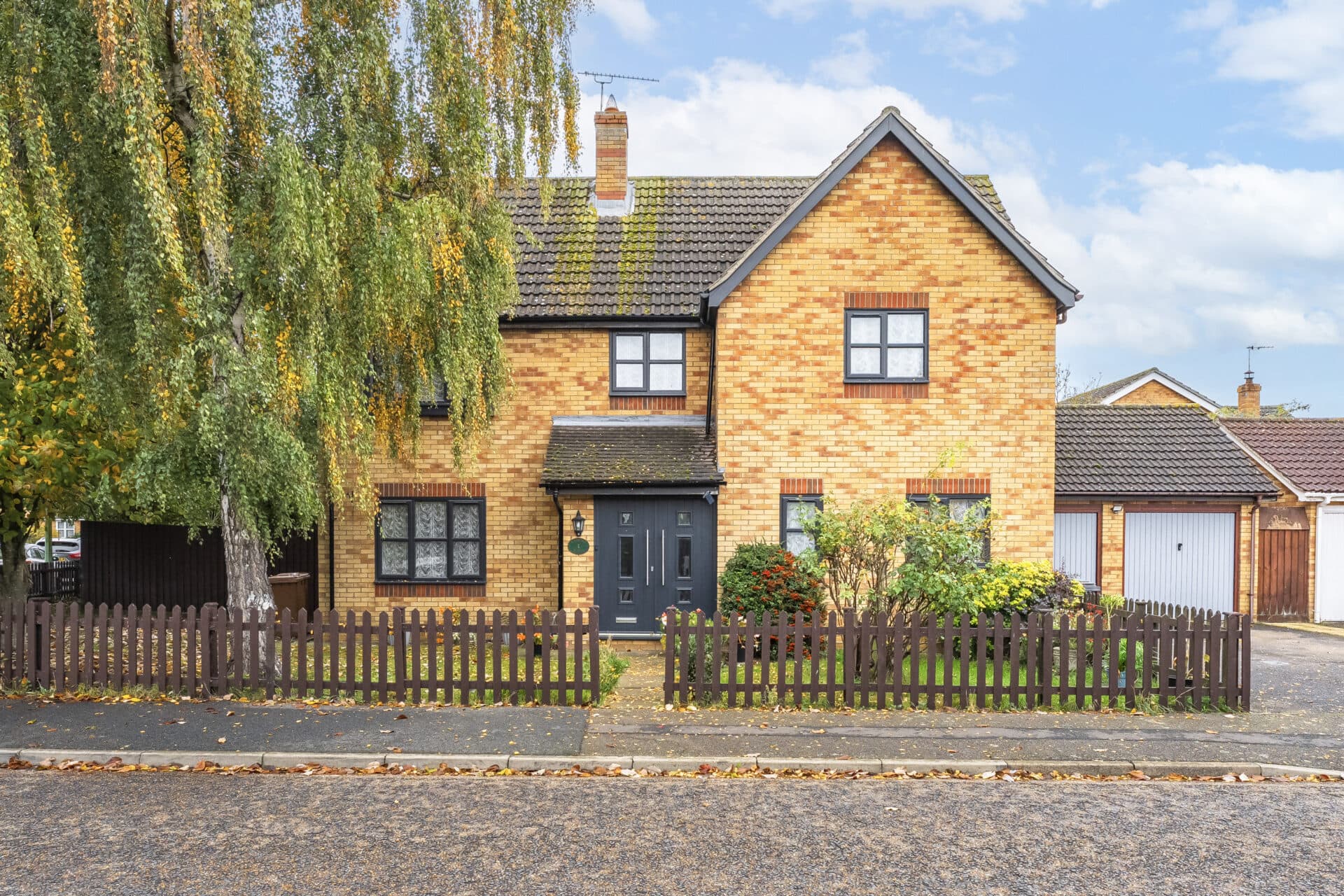
We tailor every marketing campaign to a customer’s requirements and we have access to quality marketing tools such as professional photography, video walk-throughs, drone video footage, distinctive floorplans which brings a property to life, right off of the screen.
Set in the peaceful Suffolk village of Botesdale, just a short distance from the market town of Diss, this well-presented detached residence offers a comfortable and stylish lifestyle in a private setting. Tucked away down a quiet lane and set back from the road, the property features a generous driveway, double garage, and an attractive barn-style façade with black cladding and exposed brickwork. Inside, the home is bright and welcoming, with herringbone-style porcelain flooring, underfloor heating, and a layout designed for modern living. The spacious sitting room enjoys triple-aspect windows and a wood-burning stove, while the open-plan kitchen, dining, and family area provides a central hub for everyday life, complete with quality appliances, a central island, and bi-fold doors to the garden. Four double bedrooms, including a ground-floor room with flexibility for other uses, are supported by three well-appointed bathroom suites. Outside, the wraparound garden offers a lawn, patio areas, and a sense of seclusion.
Location
Diss Road in Botesdale, a picturesque Suffolk village located just a few miles west of the market town of Diss, offers a charming blend of rural tranquillity and practical convenience. The road forms part of the central spine of Botesdale, where residents benefit from a range of local shops including a Co-op convenience store, a pharmacy, a bakery, and several takeaway outlets. A short walk brings you to the neighbouring village of Rickinghall, where additional amenities such as a post office, hair salon, and traditional pubs provide a strong sense of local community. Families are well served by St Botolph’s Church of England Primary School, situated within the village, which has a good local reputation and strong links to nearby Hartismere School in Eye for secondary education.
Healthcare needs are met by the Botesdale Health Centre, a modern GP practice offering a full range of medical services. Transport links are excellent for a rural setting: the A143 provides direct road access to Bury St Edmunds and Great Yarmouth, while regular bus services connect the village to surrounding towns. For rail commuters, Diss railway station—approximately 10 minutes' drive away—offers direct trains to Norwich, Ipswich, and London Liverpool Street. Surrounded by open countryside and with strong community ties, Diss Road is a desirable location for families, retirees, and professionals seeking village life with easy access to urban centres.
The Limes
The home’s barn-style façade blends contemporary elegance with rustic charm, featuring black timber cladding, exposed brickwork and grand garage doors – a confident architectural statement that speaks to both tradition and modernity. The driveway provides ample off-road parking for multiple vehicles, along with secure parking and storage options in the double garage.
Step inside to a sanctuary of considered design and luxurious comfort. The entrance hall welcomes you with a sense of space and warmth, enhanced by herringbone porcelain wood-effect flooring with underfloor heating powered by an efficient air source heat pump.
To the front of the home, the spacious sitting room is a serene space, with triple-aspect windows that bathe the space in natural light. Stylish panelled walls create a refined backdrop, while the wood-burning stove invites moments of relaxed indulgence and fireside evenings with loved ones.
The true heart of the home is the expansive open-plan kitchen, dining, and family area. Quality cabinetry, a classic Butler sink, a Rangemaster oven and an American-style fridge/freezer are paired with a generous central island, perfect for casual breakfasts or wine-fuelled evenings with friends beneath the glow of statement pendant lights. A stylish fitted air conditioning unit ensures comfort all year round, while a cosy wood burner adds warmth and charm beside the bi-fold doors. These open fully to extend the living space outdoors, where a patio awaits — perfect for al fresco dining and summer barbecues.
A separate utility room ensures practicality remains effortless, while a versatile fourth double bedroom on the ground floor – served by a sleek, modern shower room – offers flexibility as a guest suite, home office, snug, or playroom.
Upstairs, a galleried landing bathed in natural light from Velux windows leads to three generous double bedrooms. A newly installed, top-of-the-range air conditioning system ensures comfort throughout the top floor, whatever the season. The luxurious principal suite features a private en-suite and built-in storage, offering both elegance and practicality. The family bathroom is a statement in relaxation, boasting a freestanding bathtub, contemporary vanity unit, WC, and hand wash basin — all finished with refined, high-quality details throughout.
Outside, the landscaped garden envelops the home in greenery, with maintained lawns, thoughtfully planted borders, and a wrap-around patio designed for everything from tranquil morning coffees to evening entertaining. Entirely private, this secluded garden offers endless possibilities for outdoor activities and enjoyment.
Agents note
Freehold

