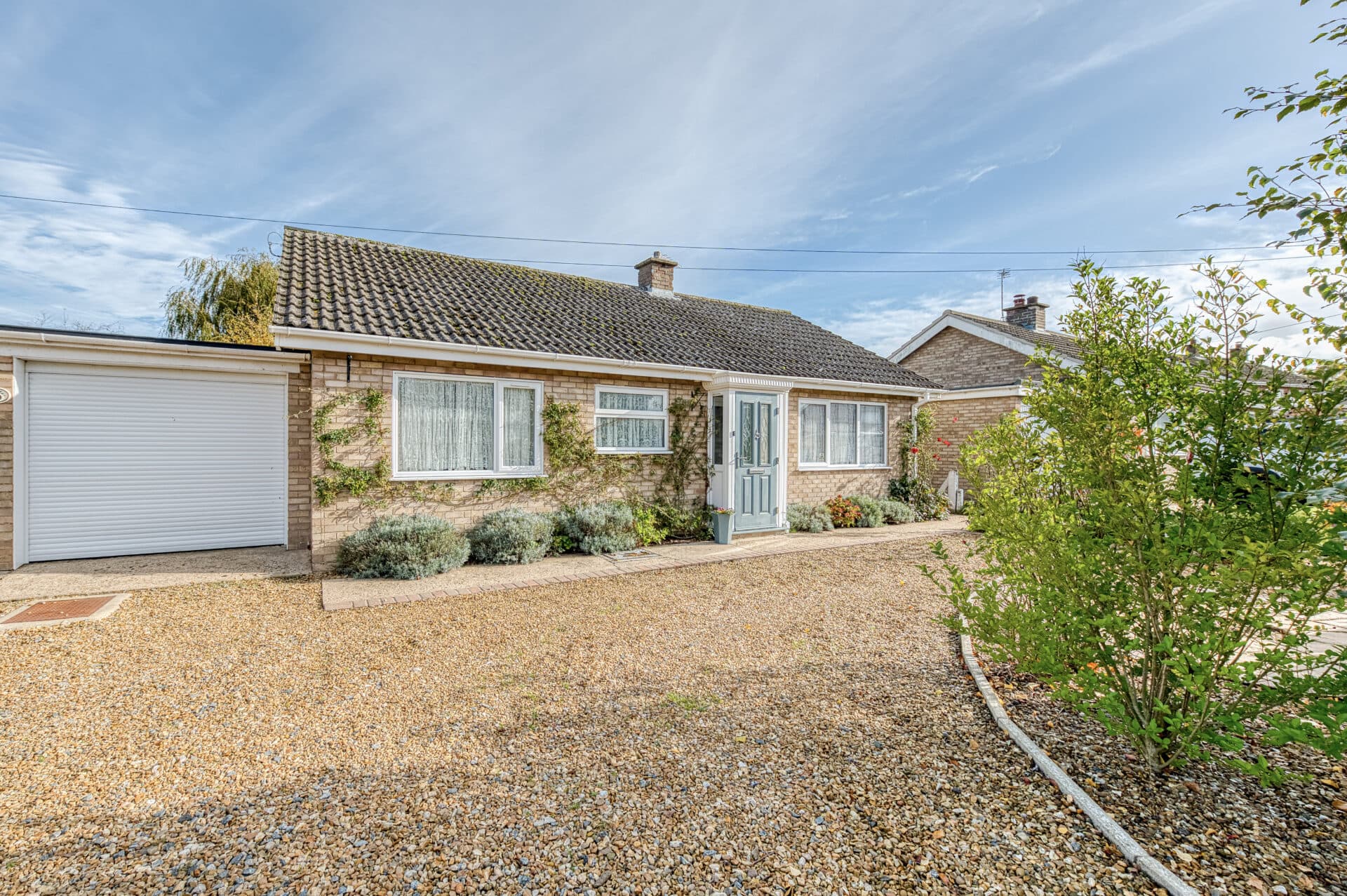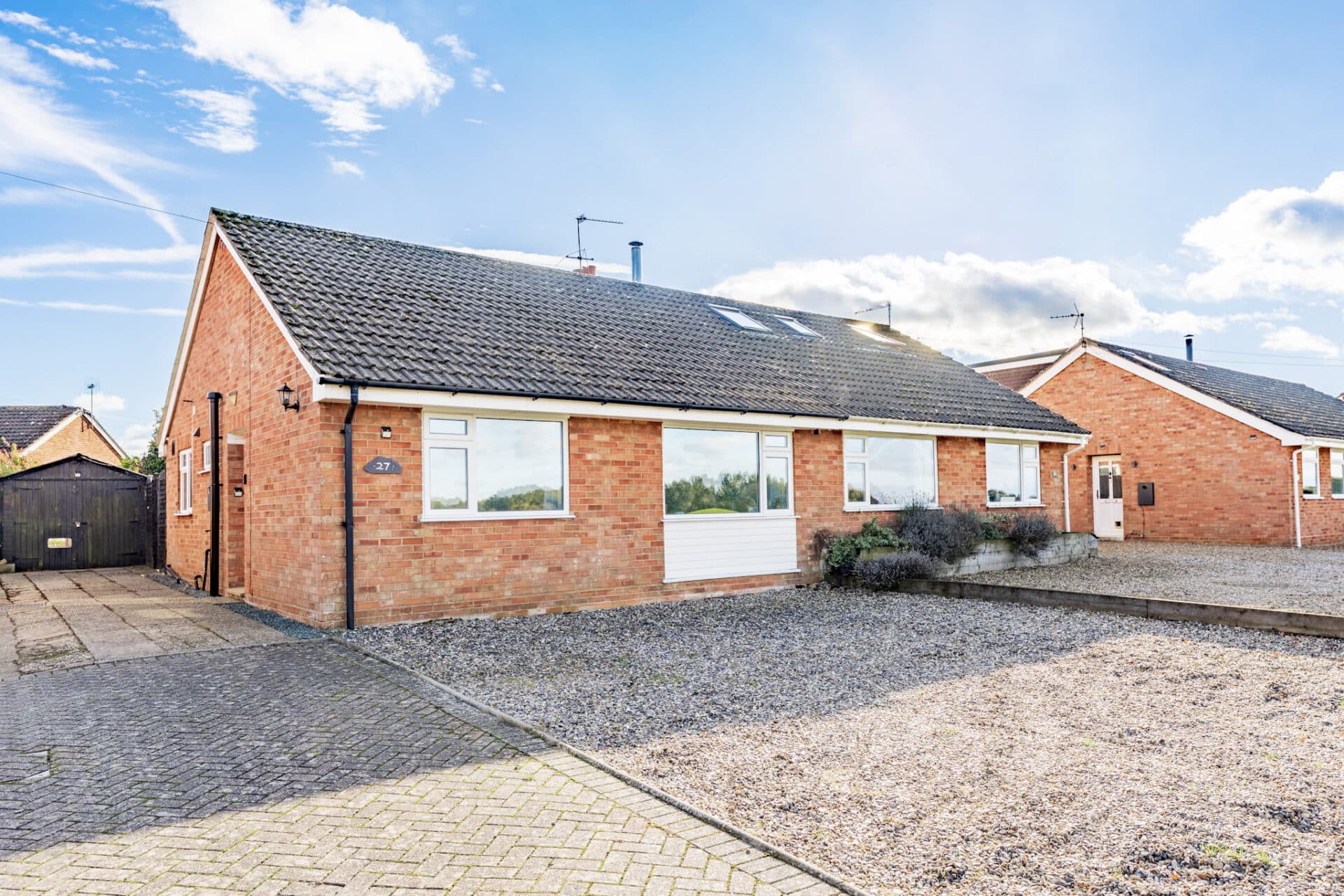
We tailor every marketing campaign to a customer’s requirements and we have access to quality marketing tools such as professional photography, video walk-throughs, drone video footage, distinctive floorplans which brings a property to life, right off of the screen.
*Guide price £280,000 £290,000* A rare gem in the heart of South Oulton Broad, this impeccably modernised detached bungalow redefines contemporary living. Perfectly positioned on a spacious corner plot, it showcases an exquisite blend of high-end finishes and thoughtful design, from the rich solid Parque wood flooring to the bespoke plantation blinds. The expansive sitting room is bathed in natural light and centres around an original fireplace, while the gourmet kitchen is a masterpiece with its sleek high-gloss units, Onyx worktops, and top-of-the-line AEG appliances. Two double bedrooms and a stylish bathroom offer ultimate comfort, while the wrap-around garden, featuring a patio and purpose-built veranda, creates a private space for relaxation and entertaining. With a detached garage, off-road parking, and a seamless flow between indoor and outdoor living, this bungalow offers unparalleled luxury and an enviable lifestyle in one of the area’s most sought-after neighbourhoods.
Location
Oulton Broad is a wonderful area of Suffolk close to the popular seaside town of Lowestoft. Oulton Broad is one of the finest stretches of inland water in the UK and forms the southern gateway to the Broads National Park. A popular place to come for water sports such as; sailing, canoeing, rowing, boating and walking as well as pampering & self-indulgence sessions in restaurants, cafes, pubs, wine bars, shops & health & beauty salons. Adjoining and within walking distance from the park is Carlton Marshes, a 151 hectare nature reserve managed by Suffolk Wildlife Trust, ideal for any nature lovers or avid walkers. Oulton Broad is well connected with 2 train stations offering direct services to Norwich and Ipswich.
Dixon Drive
Upon arrival, the welcoming porch entrance sets the tone for the home, leading seamlessly into a spacious entrance hall complete with a built-in storage cupboard for added convenience.
The heart of the home is the spacious sitting room, where natural light floods the space through large windows, enhancing the inviting atmosphere. The room’s focal point is the original fireplace, featuring a Baxi fire and raised heart, an ideal spot for relaxing or entertaining guests. French doors lead directly out into the large garden, creating a seamless flow between indoor and outdoor living spaces.
The kitchen is a true highlight, featuring a fully fitted contemporary range of high-gloss fronted wall and base units. These units are complemented by concealed pelmet and plinth lighting, which adds a touch of elegance and warmth to the space. The striking Onyx worktop, with its Shark nose profile edge, provides ample space for food preparation, while the integrated appliances, including a fitted AEG single oven with steam function, ceramic hob, AEG extractor, and integrated Zanussi appliances (fridge/freezer, microwave, slimline dishwasher, and washing machine), ensure the kitchen is both functional and stylish. Ceramic flooring with underfloor heating offers added comfort, while sealed unit double-glazed windows and a matching rear entrance door contribute to the home’s modern, efficient design.
The home features two double bedrooms, each thoughtfully designed to offer the utsmost comfort and privacy. The bathroom comprises of a three-piece suite with sleek, modern finishes that complement the home’s aesthetic.
The wrap-around garden is beautifully landscaped, featuring a large expanse of laid-to-lawn, perfect for enjoying the outdoors. A spacious patio area offers ideal space for seating arrangements, while the purpose-built veranda provides a sheltered spot to relax. A timber storage shed adds practical storage options, completing the outdoor space. For convenience, the property flaunts a driveway offering ample off-road parking, in addition to a detached garage which provides extra storage space for tools, equipment, or hobbies.
Agents note
Freehold
New combi boiler 3 years ago
Underfloor heating to kitchen and bathroom

