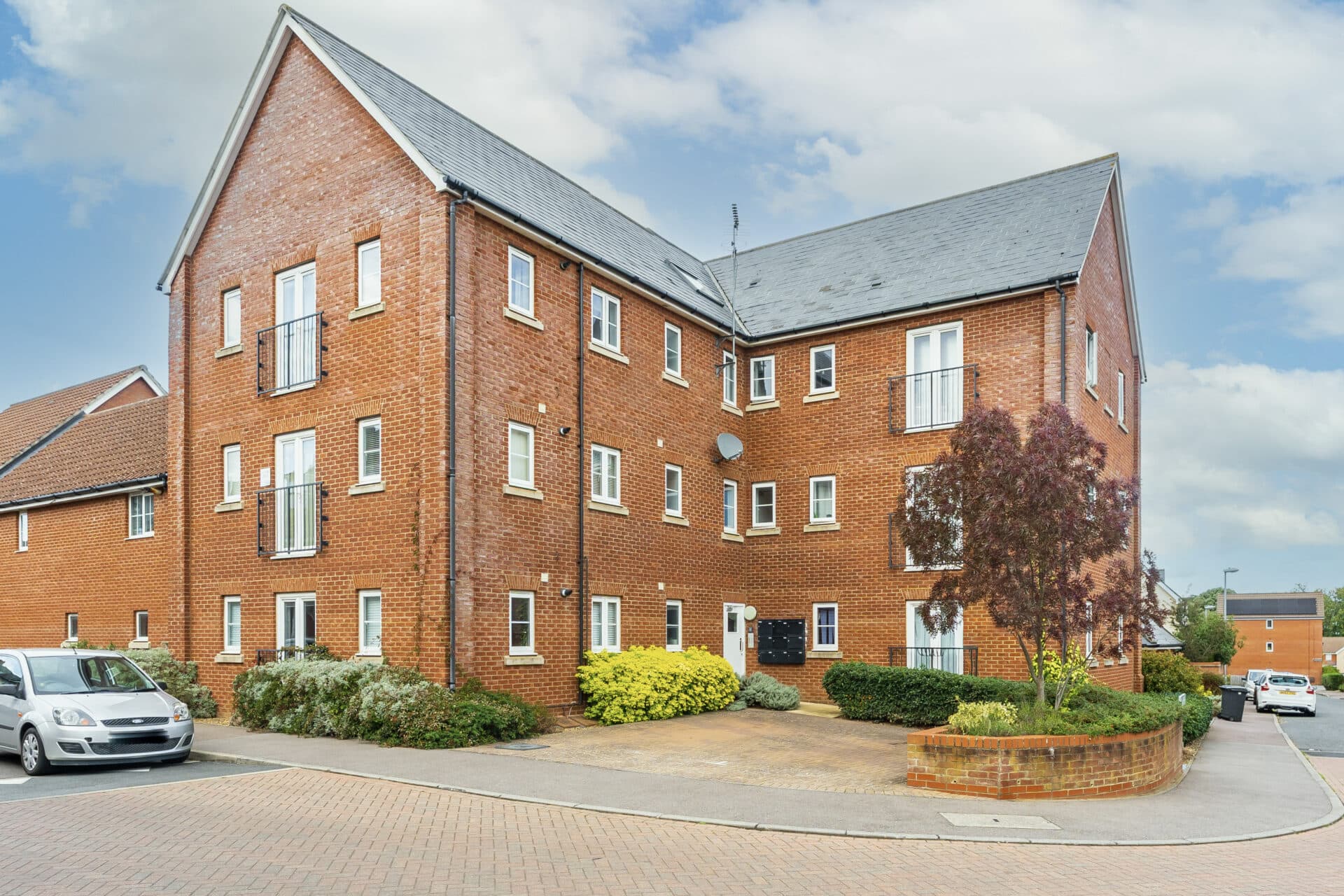
We tailor every marketing campaign to a customer’s requirements and we have access to quality marketing tools such as professional photography, video walk-throughs, drone video footage, distinctive floorplans which brings a property to life, right off of the screen.
Guide Price £150,000 - £160,000. This modern two-bedroom first-floor apartment at Waterside Court Dock offers stylish, low-maintenance living in a superb Gorleston-on-Sea location. Just moments from the High Street, Morrisons, the beach, and key transport links, it’s perfectly placed for both convenience and coastal enjoyment. Inside, the spacious layout includes an open-plan living area, two double bedrooms with en-suites, and a guest cloakroom. The property is finished to a high standard throughout with integrated appliances, gas central heating, and allocated parking. Ideal for first-time buyers and it’s offered chain-free and ready to move straight into.
The Location
Waterside Court Dock is positioned in a well-regarded and convenient part of Gorleston-on-Sea, offering a superb combination of accessibility and coastal living.
This appealing location places residents within easy reach of Gorleston’s expansive sandy beach and vibrant promenade, known for its lively atmosphere and scenic coastal views. Just moments away, you'll find Morrisons supermarket—ideal for everyday essentials—alongside a wider selection of local shops, cafés, and restaurants.
The area is also well-supported by reputable schools, healthcare services, and strong transport connections to both Great Yarmouth and Norwich, making day-to-day living and commuting incredibly convenient.
Waterside Court, Dock Tavern Lane
A stylish and modern first-floor apartment offering exceptional convenience and low-maintenance living, just moments from Gorleston High Street, the stunning seafront and beach, and a wealth of local amenities including supermarkets, transport links, and the James Paget University Hospital. Completed in 2020, this leasehold property presents a fantastic opportunity for first-time buyers or investors seeking a move-in ready home with well-balanced, contemporary accommodation and allocated parking.
Stepping into the property, you're welcomed by a spacious and well-finished entrance hallway, complete with wood-effect flooring, a built-in storage cupboard, and access to a cloakroom—ideal for guests. The hallway flows through into an impressive open-plan living space, thoughtfully designed to combine lounge, dining, and kitchen areas seamlessly.
This sociable heart of the home features a front-facing window for natural light, stylish flooring throughout, and a sleek, integrated kitchen that includes a ceramic hob, built-in oven, fridge freezer, slimline dishwasher, and washer/dryer, all set beneath worktops and modern cabinetry.
Both double bedrooms are positioned off the central hallway, each offering a calm and comfortable setting, carpeted for added warmth. Impressively, each bedroom boasts its own en-suite shower room, complete with a tiled-effect vinyl finish, heated towel rail and fitted vanity storage. The layout is ideal for shared living or those who value privacy and convenience, with the additional guest cloakroom enhancing the apartment’s practicality.
Further benefits include gas central heating, uPVC double glazing throughout, a secure internal storage facility, and an allocated off-road parking space. Offered chain-free and ready for immediate occupation, this is a clean-cut coastal home that puts comfort, location, and lifestyle all within easy reach.
Agents Note
Sold Leasehold
Connected to all mains services.
Maintenance and Ground Rent: Combined £270 p/quarter
£1,080 per annum in total

