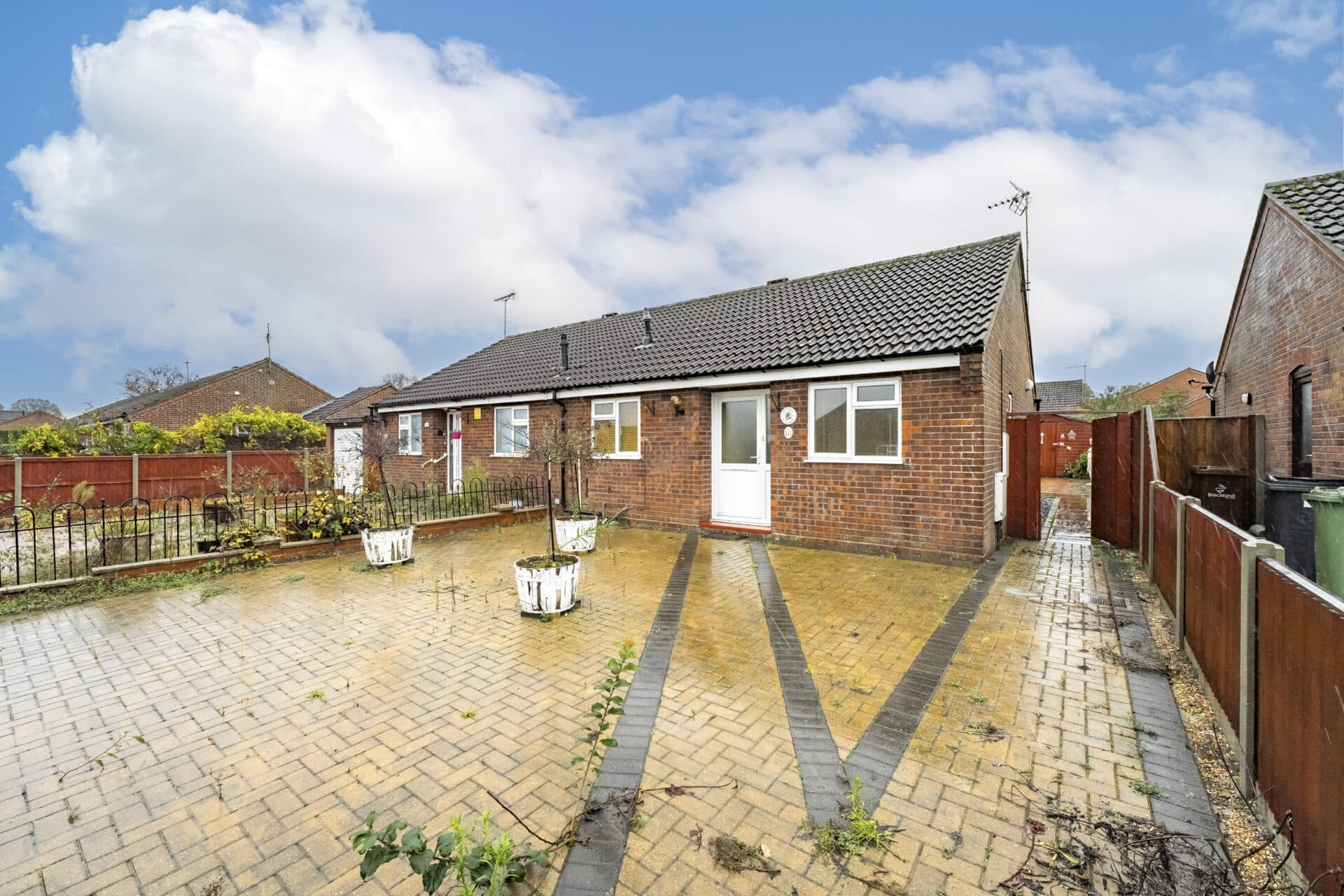
Minors and Brady (M&B) along with their representatives, are not authorised to provide assurances about the property, whether on their own behalf or on behalf of their client. We don’t take responsibility for any statements made in these particulars, which don’t constitute part of any offer or contract. To comply with AML regulations, £52 is charged to each buyer which covers the cost of the digital ID check. It’s recommended to verify leasehold charges provided by the seller through legal representation. All mentioned areas, measurements, and distances are approximate, and the information, including text, photographs, and plans, serves as guidance and may not cover all aspects comprehensively. It shouldn’t be assumed that the property has all necessary planning, building regulations, or other consents. Services, equipment, and facilities haven’t been tested by M&B, and prospective purchasers are advised to verify the information to their satisfaction through inspection or other means.
We tailor every marketing campaign to a customer’s requirements and we have access to quality marketing tools such as professional photography, video walk-throughs, drone video footage, distinctive floorplans which brings a property to life, right off of the screen.
GUIDE PRICE: £230,000-£240,000. Re-decorated and ready to move straight in, this well-maintained two-bedroom detached bungalow offers an excellent opportunity for those seeking a peaceful village setting with practical living space and a generous plot. Set within a quiet residential close in the popular South Norfolk village of Tacolneston, the property is ideally suited to buyers looking to downsize, relocate to the countryside, or enjoy single-storey living without compromising on comfort or convenience. With recent improvements and scope to personalise further, this property presents both immediate comfort and long-term potential.
Location
Dovedale Road enjoys a tucked-away setting within the well-regarded village of Tacolneston, surrounded by open countryside yet conveniently placed for local amenities. Tacolneston is situated 10 miles from the city of Norwich and has a variety of amenities including a primary school, a public house, hairdressing/beauty salon, Chinese takeaway and a church. Tacolneston is a long village straddling the B1113 and within a conservation area.
The historic Cathedral City of Norwich sits 10 miles to the north east and has a wide range of shops, theatre, schools, art galleries as well as sporting and other leisure facilities along with an International Airport and main line rail links to London. This is a thriving financial and business community. The neighbouring market towns of Wymondham and Attleborough also have excellent shopping including Waitrose and Morrisons supermarkets, pubs, restaurants, schooling and leisure facilities. There is a frequent train service from nearby Wymondham to London Kings Cross via Cambridge. Diss, approximately 16 miles to the east, offers a wide range of local amenities including an excellent train service to London Liverpool Street.
Dovedale Road
Step inside to be welcomed into a central hallway with wood-effect flooring, a built-in storage cupboard, and access to the loft. The spacious sitting/dining room is positioned to the front of the property and benefits from dual-aspect windows, allowing natural light to fill the space throughout the day. Wood-effect flooring continues underfoot, providing a clean and low-maintenance finish.
Also to the front, the kitchen offers a range of fitted wall and base units with space for an electric cooker and white goods. Two useful pantry cupboards offer additional storage, and a door provides direct access to the garden.
Both bedrooms are set to the rear of the property, overlooking the garden and finished with fitted carpets and uPVC windows. The family bathroom sits alongside the two bedrooms and includes a three-piece suite with bath and mixer shower tap, along with partial wall tiling.
The fully enclosed rear garden can be accessed via a gated entrance at the front of the property as well as from the driveway or directly from the kitchen. A lawn forms the main area, with established shrubbery and hedging in one corner, and a patio running the width of the property offering space for outdoor seating. There is also the potential to reinstate a former flower bed to add extra interest. The single garage includes an up-and-over door to the front and a separate side access door.
Agents Notes
We understand this property will be sold freehold, connected to mains water, electricity and drainage.
AI staging has been used to enhance photos included in this listing
Council tax band - C
