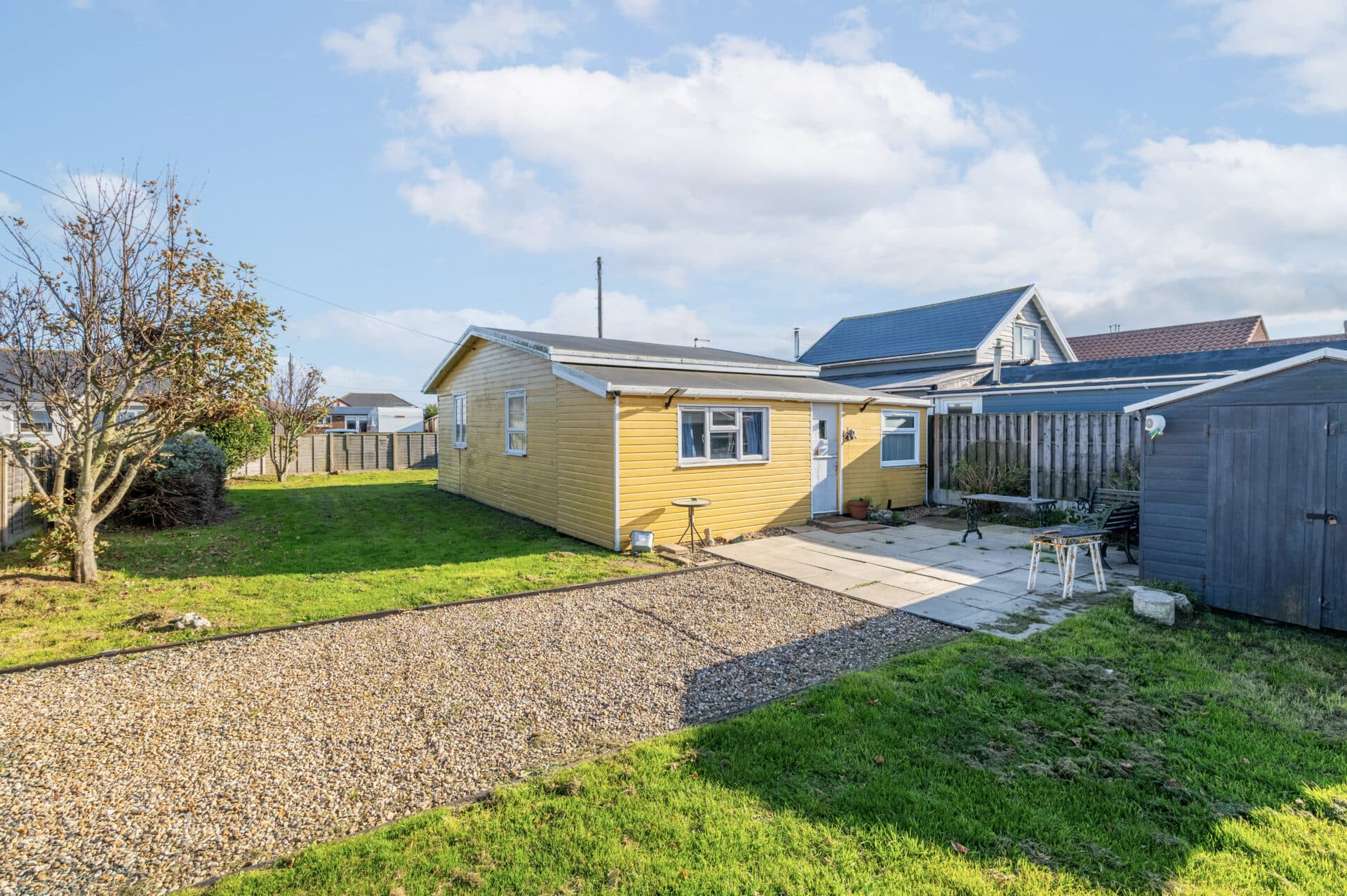
Minors and Brady (M&B) along with their representatives, are not authorised to provide assurances about the property, whether on their own behalf or on behalf of their client. We don’t take responsibility for any statements made in these particulars, which don’t constitute part of any offer or contract. To comply with AML regulations, £52 is charged to each buyer which covers the cost of the digital ID check. It’s recommended to verify leasehold charges provided by the seller through legal representation. All mentioned areas, measurements, and distances are approximate, and the information, including text, photographs, and plans, serves as guidance and may not cover all aspects comprehensively. It shouldn’t be assumed that the property has all necessary planning, building regulations, or other consents. Services, equipment, and facilities haven’t been tested by M&B, and prospective purchasers are advised to verify the information to their satisfaction through inspection or other means.
We tailor every marketing campaign to a customer’s requirements and we have access to quality marketing tools such as professional photography, video walk-throughs, drone video footage, distinctive floorplans which brings a property to life, right off of the screen.
Just moments from the shores of Pakefield, this delightful semi-detached bungalow offers effortless coastal living in the heart of Lowestoft. Perfect for those looking to downsize or enjoy the ease of a single-level home, the property features a spacious extended living/dining area with French doors to the garden, a modern fitted kitchen, two well-proportioned bedrooms—one with a bay window and built-in storage, the other with a walk-in wardrobe—and a flexible study or third bedroom. A stylish shower room, generous rear garden with decked terrace, outbuilding/garage, and off-road parking complete this well-rounded home, blending comfort and practicality.
Location
Edgerton Road in Lowestoft is ideally situated in a quiet residential area that blends coastal charm with convenient urban amenities. Located just moments from the picturesque village of Pakefield and the Suffolk coast, residents enjoy easy access to scenic beach walks, clifftop views, and the calming sound of the sea—perfect for nature lovers and those seeking a relaxed coastal lifestyle.
The area is well-served by local amenities. Within a short distance, you’ll find a variety of independent shops, cafes, and pubs, particularly around London Road South in Pakefield and nearby Carlton Colville. Larger supermarkets and retail options are also within easy reach in central Lowestoft. Families will appreciate the selection of reputable primary and secondary schools in the vicinity, including Pakefield Primary School and Pakefield High School.
Healthcare needs are well met with several GP practices nearby, and the James Paget University Hospital is just a short drive away in Gorleston. Transport links are excellent, with regular bus services running through the area and Lowestoft train station offering direct routes to Norwich and connections to London. The A12 is easily accessible, making commuting or travel across East Anglia straightforward.
Edgerton Road
Step through the porch entrance into a bright and welcoming entrance hall that sets the tone for the rest of the property. The kitchen is thoughtfully designed and fitted with modern cabinetry, an integrated oven, and dedicated space for a washing machine and fridge/freezer, making it both stylish and practical.
The heart of the home is the extended sitting/dining room, a generously sized space that invites relaxation and entertaining. French doors open onto the rear garden, allowing natural light to flood in and offering seamless indoor-outdoor living.
The bungalow features two comfortable bedrooms. The primary bedroom benefits from a charming bay window and built-in wardrobes, while the second bedroom includes a walk-in wardrobe, offering ample storage space. A versatile study provides additional flexibility – ideal as a third bedroom, playroom, home office, or simply extra storage depending on your needs.
The modern shower room includes a three-piece suite with a WC, completing the internal layout with functionality and style.
Externally, the property boasts an extensive rear garden – perfect for enjoying the outdoors. The space includes a decked terrace, a laid-to-lawn area, and a useful outbuilding/garage, ideal for hobbies, storage, or even a workshop. Off-road parking is conveniently located at the rear of the property.
Agents note
Freehold
