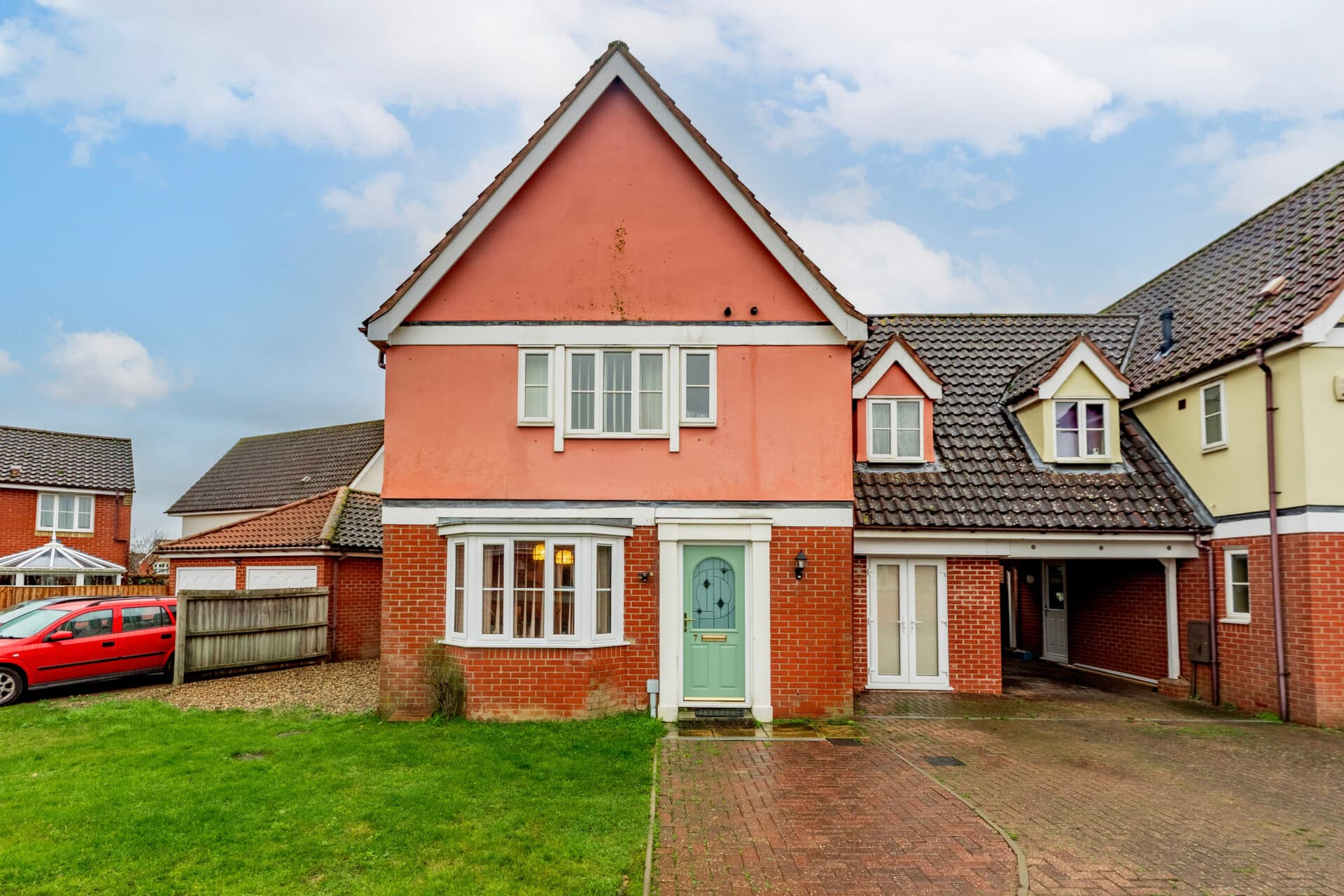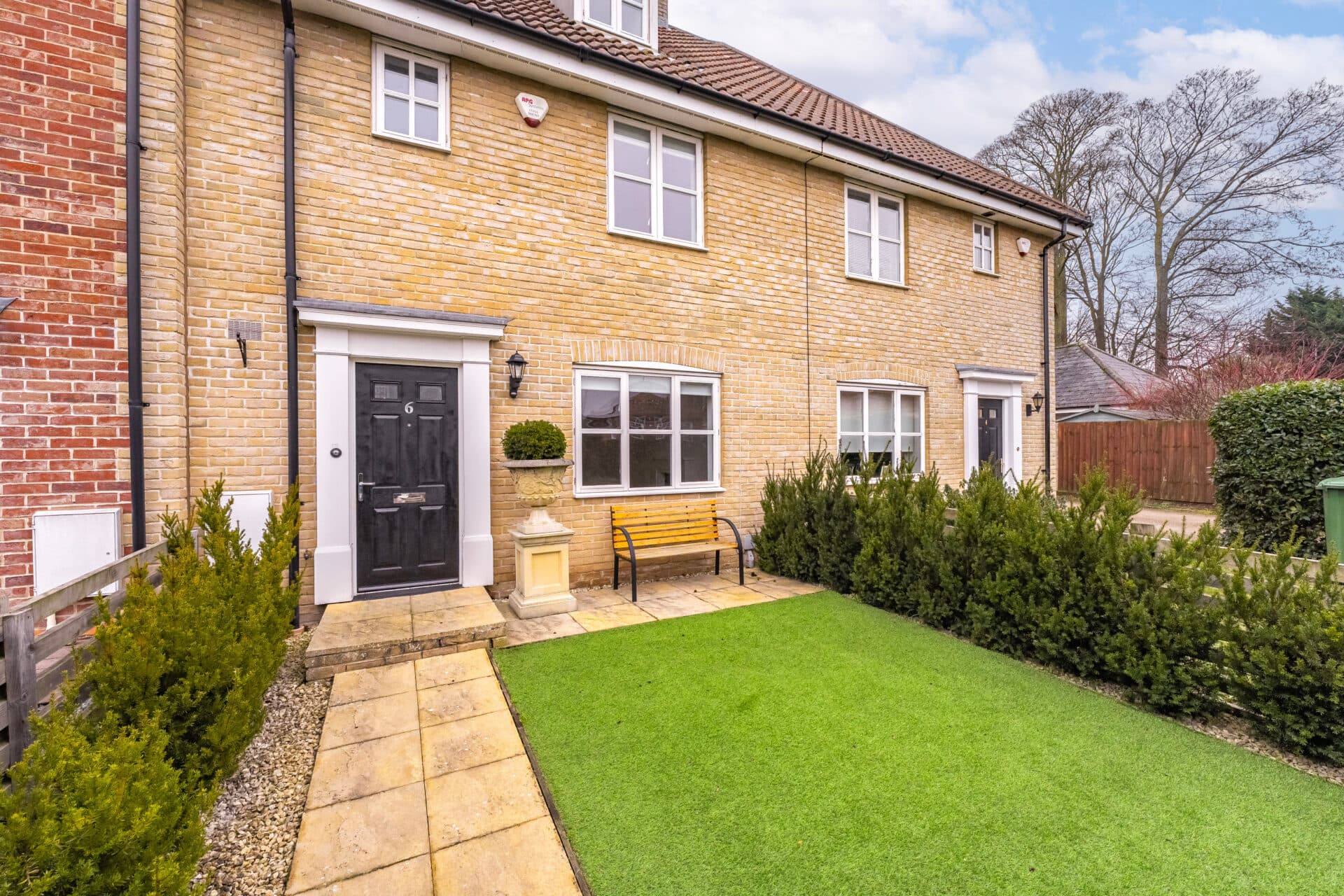
Minors and Brady (M&B) along with their representatives, are not authorised to provide assurances about the property, whether on their own behalf or on behalf of their client. We don’t take responsibility for any statements made in these particulars, which don’t constitute part of any offer or contract. To comply with AML regulations, £52 is charged to each buyer which covers the cost of the digital ID check. It’s recommended to verify leasehold charges provided by the seller through legal representation. All mentioned areas, measurements, and distances are approximate, and the information, including text, photographs, and plans, serves as guidance and may not cover all aspects comprehensively. It shouldn’t be assumed that the property has all necessary planning, building regulations, or other consents. Services, equipment, and facilities haven’t been tested by M&B, and prospective purchasers are advised to verify the information to their satisfaction through inspection or other means.
We tailor every marketing campaign to a customer’s requirements and we have access to quality marketing tools such as professional photography, video walk-throughs, drone video footage, distinctive floorplans which brings a property to life, right off of the screen.
Guide Price £350,000-£375,000 This spacious four-bedroom detached home in the sought-after Fallowfields area of Lowestoft offers over 1,200 sq. ft. of well-planned accommodation, thoughtfully designed to suit the needs of modern family life. With a perfect layout for hosting and entertaining, the property combines generous living spaces, quality finishes, and excellent versatility across both floors. Positioned in a quiet residential setting with convenient access to schools, shops, and transport links, it represents an ideal long-term home for growing families.
Location
Fallowfields is set in a quiet residential area on the northern edge of Lowestoft, close to the open green spaces of Normanston Park and within easy reach of the award-winning beaches along the Suffolk coast. The location offers convenient access to local shops, supermarkets, schools, and health services, while nearby bus and rail connections make commuting into the town centre or towards Norwich straightforward. Just minutes from both coastal walks and the Broads National Park, this address combines everyday convenience with opportunities for outdoor recreation and nature.
Fallowfields
Designed with everyday comfort and social living in mind, the heart of the home is the expansive open plan kitchen/diner. This contemporary space features integrated appliances, ample worktop and storage space, and stylish Karndean flooring. French doors open directly onto the rear garden. The kitchen is perfectly designed for everyday life while offering a space for hosting family and friends.
At the front of the house, the generously proportioned lounge provides a welcoming and adaptable reception room. Whether used as a cosy space or an extension of the entertaining space, it’s a room that offers flexibility to suit changing family needs.
Also on the ground floor is a useful cloakroom off the entrance hall, as well as a large under-stairs cupboard providing valuable storage space for coats, shoes, and household essentials.
Upstairs, four bedrooms are arranged off a central landing. The principal bedroom includes fitted wardrobes and a private en-suite shower room, offering a peaceful and well-appointed retreat. The remaining three bedrooms are all well-sized and versatile, ideal for accommodating family, guests, or creating a dedicated home office or hobby room. The family bathroom is both spacious and contemporary, featuring a full-size bath, separate shower enclosure, and modern fittings throughout.
Outside, the well-sized enclosed rear garden provides a secure and private outdoor area, ideal for children, pets, or relaxing in the warmer months. The patio area is perfect for garden furniture or summer barbecues, while the lawn offers space for play and planting.
To the front, the property benefits from a detached garage and driveway, offering off-road parking for multiple vehicles.
Agents Notes
We understand the property will be sold freehold and connected to all mains services
Council tax band - D

