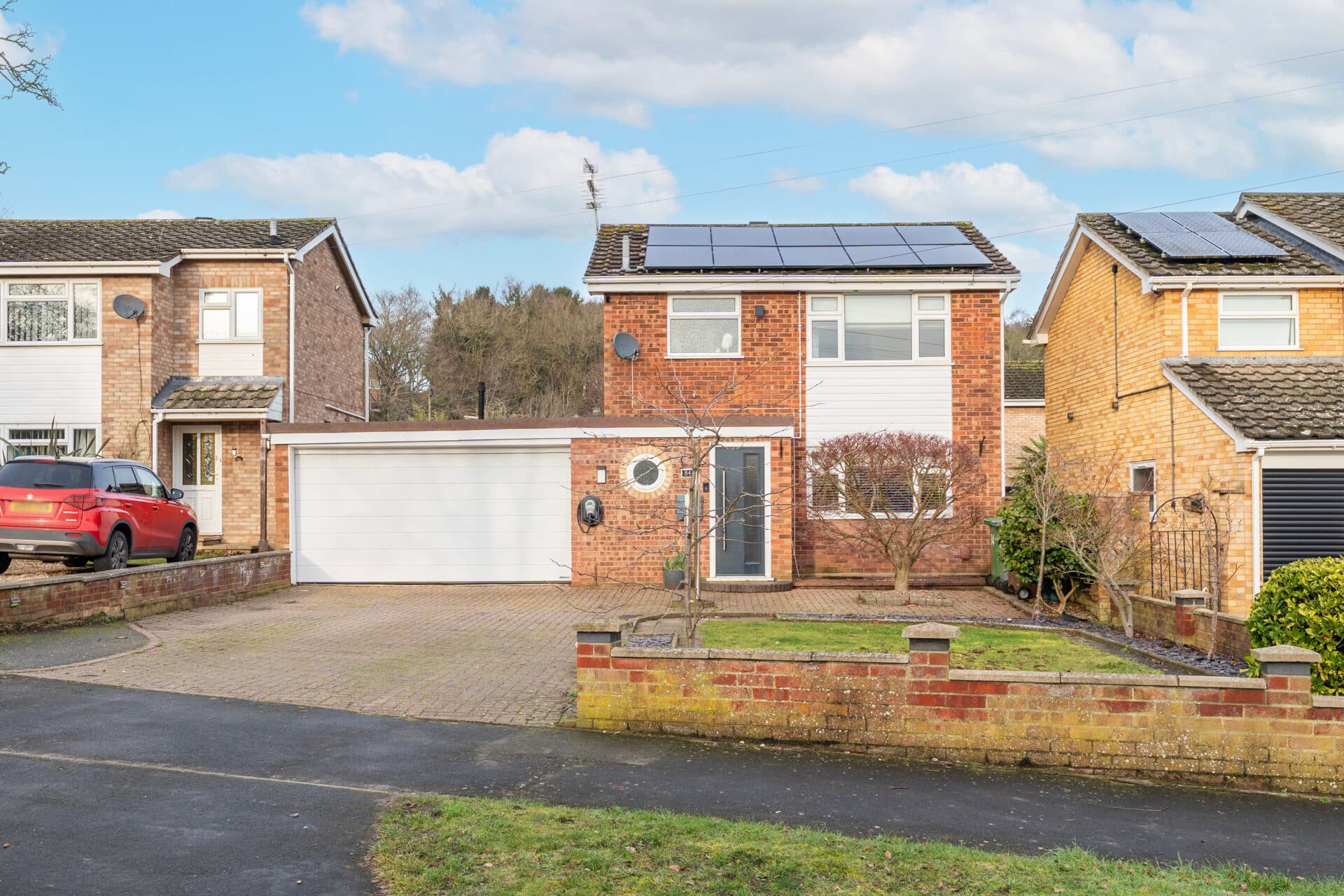
Minors and Brady (M&B) along with their representatives, are not authorised to provide assurances about the property, whether on their own behalf or on behalf of their client. We don’t take responsibility for any statements made in these particulars, which don’t constitute part of any offer or contract. To comply with AML regulations, £52 is charged to each buyer which covers the cost of the digital ID check. It’s recommended to verify leasehold charges provided by the seller through legal representation. All mentioned areas, measurements, and distances are approximate, and the information, including text, photographs, and plans, serves as guidance and may not cover all aspects comprehensively. It shouldn’t be assumed that the property has all necessary planning, building regulations, or other consents. Services, equipment, and facilities haven’t been tested by M&B, and prospective purchasers are advised to verify the information to their satisfaction through inspection or other means.
We tailor every marketing campaign to a customer’s requirements and we have access to quality marketing tools such as professional photography, video walk-throughs, drone video footage, distinctive floorplans which brings a property to life, right off of the screen.
Guide Price : £325,000 - £350,000. Ferrers Gardens is perfectly placed in the historic market town of Wymondham, close to shops, schools, and excellent transport links. This modern three-bedroom detached home sits in a quiet cul-de-sac with green spaces to the front and side, offering extra privacy. Inside, the open-plan kitchen and dining area features integrated appliances and French doors opening to a low-maintenance garden, ideal for entertaining. The spacious dual-aspect lounge and ground-floor WC add to the practical layout. Upstairs, three double bedrooms include a master with fitted wardrobes and an en suite shower room. Driveway parking, a garage, and well-kept outdoor areas complete this stylish and flexible family home.
The Location
Ferrers Gardens is situated in the charming market town of Wymondham, Norfolk, offering a prime location for both convenience and connectivity. The property is just a short distance from Wymondham's bustling town centre, where you'll find a variety of shops, cafes, and restaurants. The area is well-served by local amenities, including schools, parks, and medical facilities.
For those commuting, the property benefits from excellent transport links, with Wymondham railway station nearby, providing direct access to Norwich and London Liverpool Street. Additionally, the town offers easy access to major road networks, including the A11, ensuring a seamless connection to surrounding areas and the wider region. Perfect for those seeking a balanced lifestyle with the tranquillity of a historic town and the convenience of city access.
Ferrers Garden, Wymondham
Set at the end of a quiet cul-de-sac, this impressive three-bedroom detached home enjoys an enviable position with green open space to both the front and side—ideal for those who appreciate a little more breathing room.
Just moments from the heart of Wymondham, the property blends modern design with practical layout, and its attractive frontage, complete with sash-style windows, adds a splash of timeless appeal to the contemporary build.
Step inside to discover a bright and stylish open-plan kitchen and dining area, where sleek cabinetry, integrated appliances, and a double oven make everyday living effortlessly elegant. French doors open directly onto the rear garden, creating a seamless indoor-outdoor flow—perfect for summer gatherings or quiet evening meals.
A spacious dual-aspect lounge runs the full length of the home, offering versatility for both entertaining and unwinding. A downstairs WC adds convenience without compromise.
Upstairs, all three bedrooms are generously sized doubles, offering plenty of space for family, guests, or even a home office setup. The principal bedroom features fitted wardrobes and its own en suite shower room, creating a practical yet comfortable private space. The remaining two bedrooms are equally well-proportioned, with pleasant outlooks and room to accommodate additional furnishings with ease.
The outside space continues to tick boxes, offering a well-kept, low-maintenance rear garden that’s ideal for busy households, while the front garden and adjacent green space elevate the curb appeal.
A brickweave driveway provides ample parking, leading to a detached garage for secure storage or additional parking needs. This home delivers stylish, flexible living in a fantastic setting—an ideal choice for those seeking a little more space without compromising on location.
Agents Note
Sold Freehold
Connected to all mains services.


