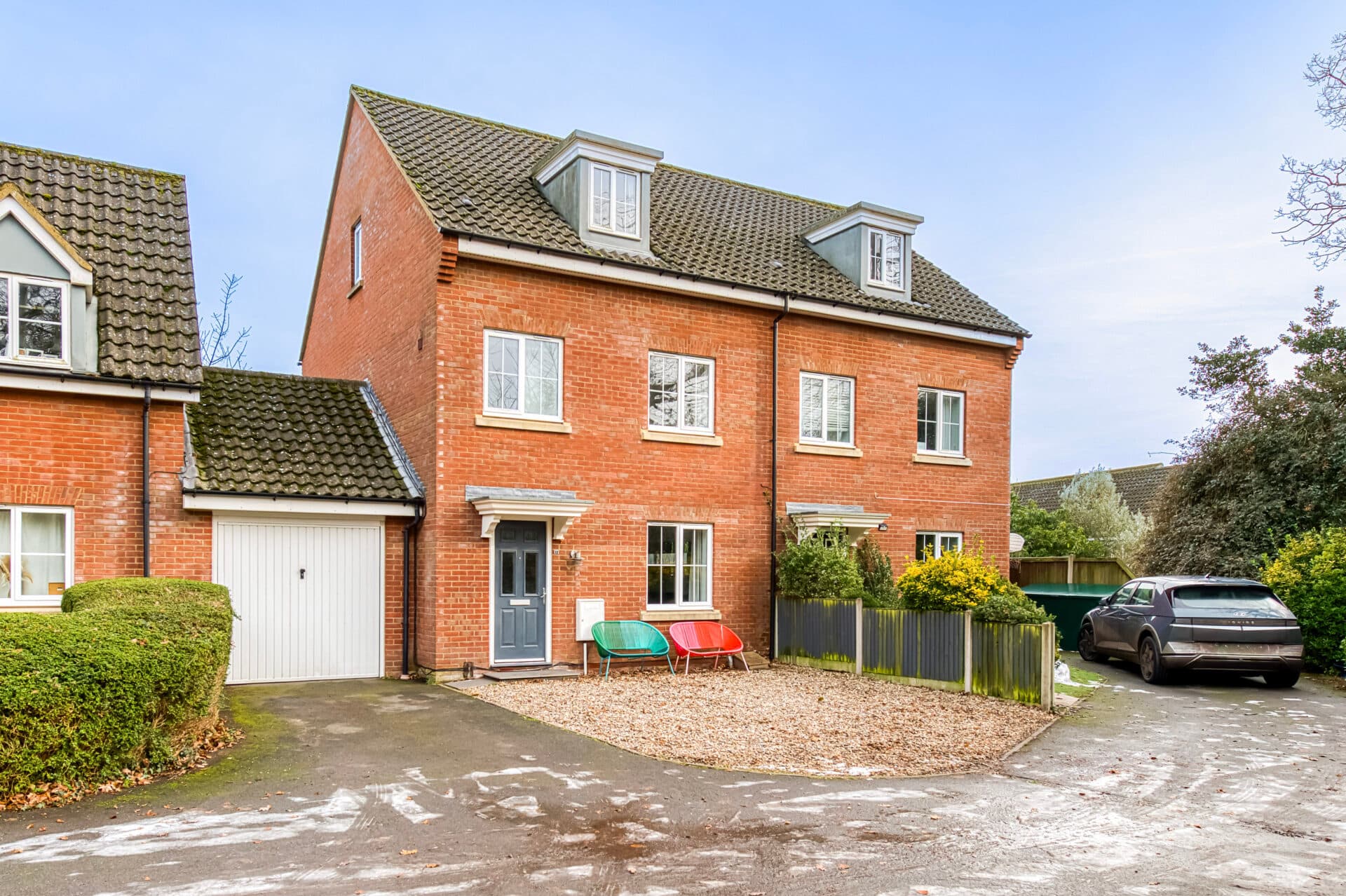
Minors and Brady (M&B) along with their representatives, are not authorised to provide assurances about the property, whether on their own behalf or on behalf of their client. We don’t take responsibility for any statements made in these particulars, which don’t constitute part of any offer or contract. To comply with AML regulations, £52 is charged to each buyer which covers the cost of the digital ID check. It’s recommended to verify leasehold charges provided by the seller through legal representation. All mentioned areas, measurements, and distances are approximate, and the information, including text, photographs, and plans, serves as guidance and may not cover all aspects comprehensively. It shouldn’t be assumed that the property has all necessary planning, building regulations, or other consents. Services, equipment, and facilities haven’t been tested by M&B, and prospective purchasers are advised to verify the information to their satisfaction through inspection or other means.
We tailor every marketing campaign to a customer’s requirements and we have access to quality marketing tools such as professional photography, video walk-throughs, drone video footage, distinctive floorplans which brings a property to life, right off of the screen.
*Guide price £300,000 £315,000* Located at the end of a quiet cul-de-sac with breath-taking countryside views, this detached four-bedroom home in the lively market town of Beccles offers space, serenity, and endless potential. Whether you're dreaming of a stylish renovation or planning to extend (stpp), this property provides a fantastic blank canvas. With a spacious dual-aspect living area, en-suite master bedroom, and a beautifully maintained private garden, it's perfectly suited for family life. Complete with a detached garage, off-road parking, and close to all the town’s amenities, this is a rare find ready to make your own.
Location
Beccles is a market town located in the county of Suffolk. The town is positioned on the River Waveney, which forms part of the boundary between Suffolk and Norfolk. Beccles has a rich history, with its origins dating back to Roman times, and it is known for its well-preserved Georgian architecture. Today, Beccles is a thriving town with a mix of retail, cultural, and recreational offerings, drawing both locals and visitors to its scenic riverside setting. Beccles is a popular and thriving market town which has many shops, restaurants, schools, pubs and supermarkets. There is a local bus station which runs a regular service to Lowestoft, Norwich and many of the smaller villages around. Beccles train station runs a link to London Liverpool Street via Ipswich.
Field View Gardens
Upon arrival, a storm porch provides a sheltered welcome, opening into a generous entrance hall that sets the tone for the home’s spacious layout. A convenient ground floor WC is located just off the hallway.
The heart of the home is the impressive dual-aspect sitting/dining room, filled with natural light from windows to the front and French doors at the rear, perfect for both relaxed family time and entertaining guests, with easy access to the rear garden.
The kitchen is fitted with a range of wall and base cabinetry, offering ample storage and preparation space, to be able to cook your favourite meals. There is potential here for further modernisation to create a bespoke cooking space to suit your lifestyle.
Upstairs, the home offers four well-proportioned bedrooms, each with its own character and flexibility for family living, guests, or home working. The principal bedroom enjoys the benefit of a private en-suite, while a well-appointed family bathroom serves the remaining rooms.
The beautifully maintained rear garden is a true highlight, offering a wonderful sense of privacy and tranquillity. It features a well-kept lawn, mature planted borders, a patio area ideal for outdoor dining, as well as a greenhouse for gardening enthusiasts and a timber storage shed for added practicality. To the front, a paved driveway provides ample off-road parking, leading to a detached garage that adds further storage or workshop potential.
Agents note
Freehold
