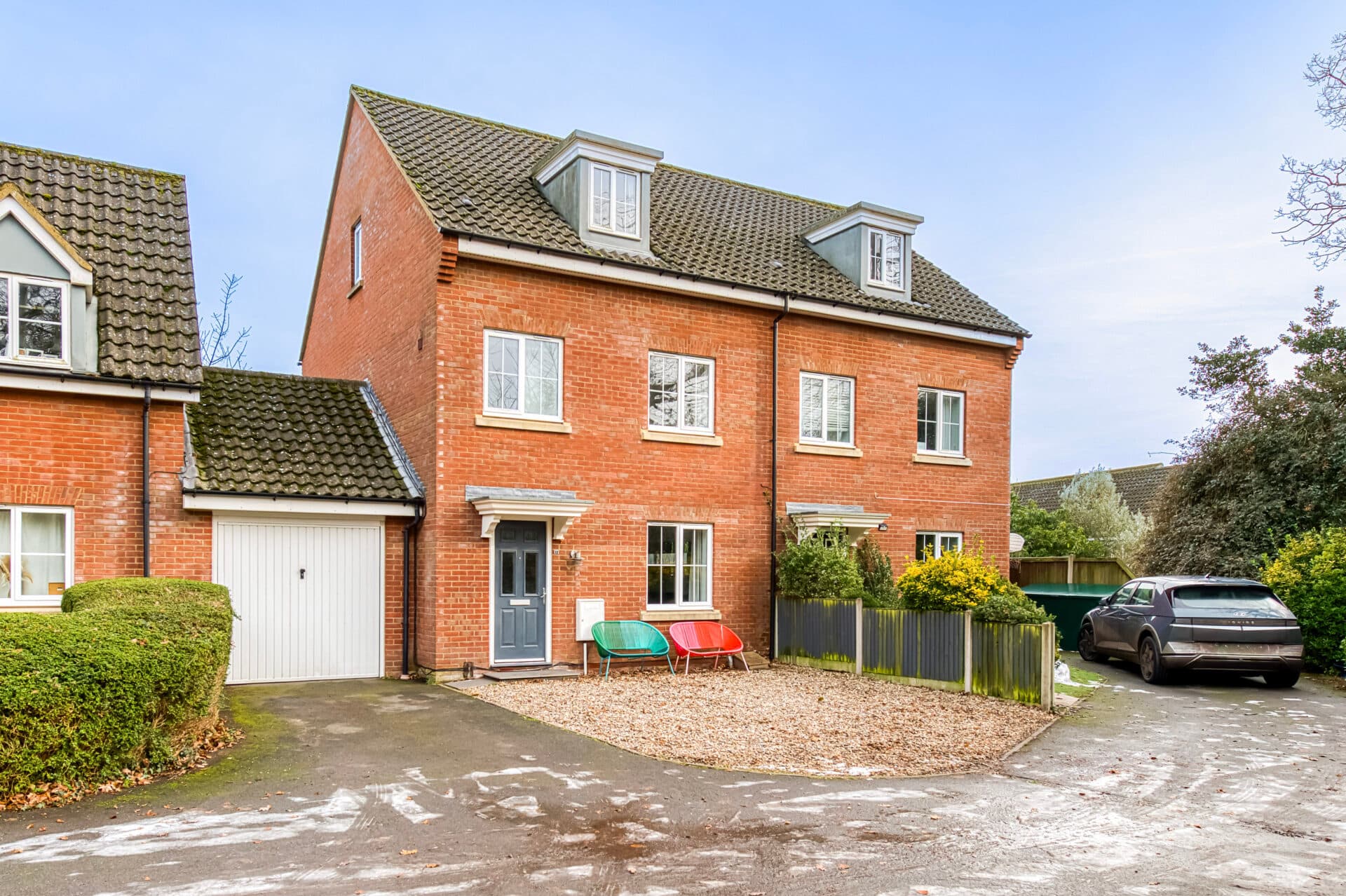
Minors and Brady (M&B) along with their representatives, are not authorised to provide assurances about the property, whether on their own behalf or on behalf of their client. We don’t take responsibility for any statements made in these particulars, which don’t constitute part of any offer or contract. To comply with AML regulations, £52 is charged to each buyer which covers the cost of the digital ID check. It’s recommended to verify leasehold charges provided by the seller through legal representation. All mentioned areas, measurements, and distances are approximate, and the information, including text, photographs, and plans, serves as guidance and may not cover all aspects comprehensively. It shouldn’t be assumed that the property has all necessary planning, building regulations, or other consents. Services, equipment, and facilities haven’t been tested by M&B, and prospective purchasers are advised to verify the information to their satisfaction through inspection or other means.
We tailor every marketing campaign to a customer’s requirements and we have access to quality marketing tools such as professional photography, video walk-throughs, drone video footage, distinctive floorplans which brings a property to life, right off of the screen.
Guide Price £325,000 - £350,000 Positioned at the end of a peaceful cul-de-sac in the coastal town of Lowestoft, this stylish detached home is a hidden gem tailored for modern family living. With generous, adaptable spaces and a warm, welcoming feel throughout, it offers a lifestyle of ease and flexibility. From the bright entrance hall and elegant sitting room to the open-plan kitchen/breakfast area and versatile dining room, every corner is thoughtfully designed to suit your needs. Four bedrooms, including a private en-suite, ensure comfort for all, while the low-maintenance garden—with patio, decked terrace, and summerhouse—creates the perfect backdrop for outdoor living. Ample parking on the brick-weave driveway completes the picture of this beautiful family home.
Location
Stimpson Close is a quiet, family-friendly cul-de-sac situated in the northern part of Lowestoft.. Surrounded by modern homes and green spaces, the street offers a peaceful environment with convenient access to local amenities. Within walking distance, residents will find a Tesco Express and various independent shops along Yarmouth Road, ideal for everyday essentials. For families, the area is well-served by several well-regarded schools, including Gunton Primary Academy and Woods Loke Primary, both within a short drive or walk. Secondary education options such as Benjamin Britten Academy are also close by.
Healthcare needs are met by nearby GP surgeries like Crestview Medical Centre, and local pharmacies are available within a mile radius. Transport links are strong, with regular bus services running along nearby roads offering connections to central Lowestoft, and Lowestoft railway station providing onward routes to Norwich and Ipswich. The close proximity to the A47 also ensures convenient road access for commuters.
Stimpson Close
From the moment you step into the bright and airy entrance hall, you’re welcomed into a home that feels both inviting and refined. The hallway sets the tone for the rest of the property with its light-filled ambiance and practical layout, complemented by a conveniently placed cloakroom—ideal for guests and everyday family use.
The sitting room is a serene space that’s flooded with natural light, offering a comfortable setting for winding down after a busy day or entertaining loved ones. Whether it’s movie nights with the family or quiet Sunday afternoons, this room is designed for relaxation.
At the heart of the home lies the open-plan kitchen and breakfast room, a true focal point for family life. Thoughtfully designed, the kitchen features quality cabinetry, a stylish Butler sink, a double integrated oven, and an efficient induction hob. The breakfast bar invites casual dining and morning coffee, while the generous layout makes it easy to stay connected with family or guests as you cook. This space naturally flows into a dedicated dining room, ideal for sit-down family meals or entertaining guests. Flexible in its use, this room could effortlessly transform into a home office, playroom, or additional living space depending on your needs.
Upstairs, four well-proportioned bedrooms cater to the whole family. The primary bedroom flaunts its own private en-suite, adding a luxury yet convenient touch to your everyday routine. The family bathroom serves the remaining bedrooms with modern fittings and a comfortable layout, ideal for busy mornings or evening routines.
Outside, the garden is designed with ease and enjoyment in mind. With a mix of patio space and a decked terrace, it's perfect for alfresco dining, weekend barbecues, or soaking up the sunshine. The artificial lawn ensures year-round greenery with minimal maintenance, while the timber storage shed and charming summerhouse add functionality and a touch of charm—ideal for hobbies, storage, or a comfortable furniture.
Completing the lifestyle appeal, the brick-weave driveway provides generous off-road parking, accommodating multiple vehicles with ease—perfect for a growing family or visiting friends.
Agents note
Freehold
