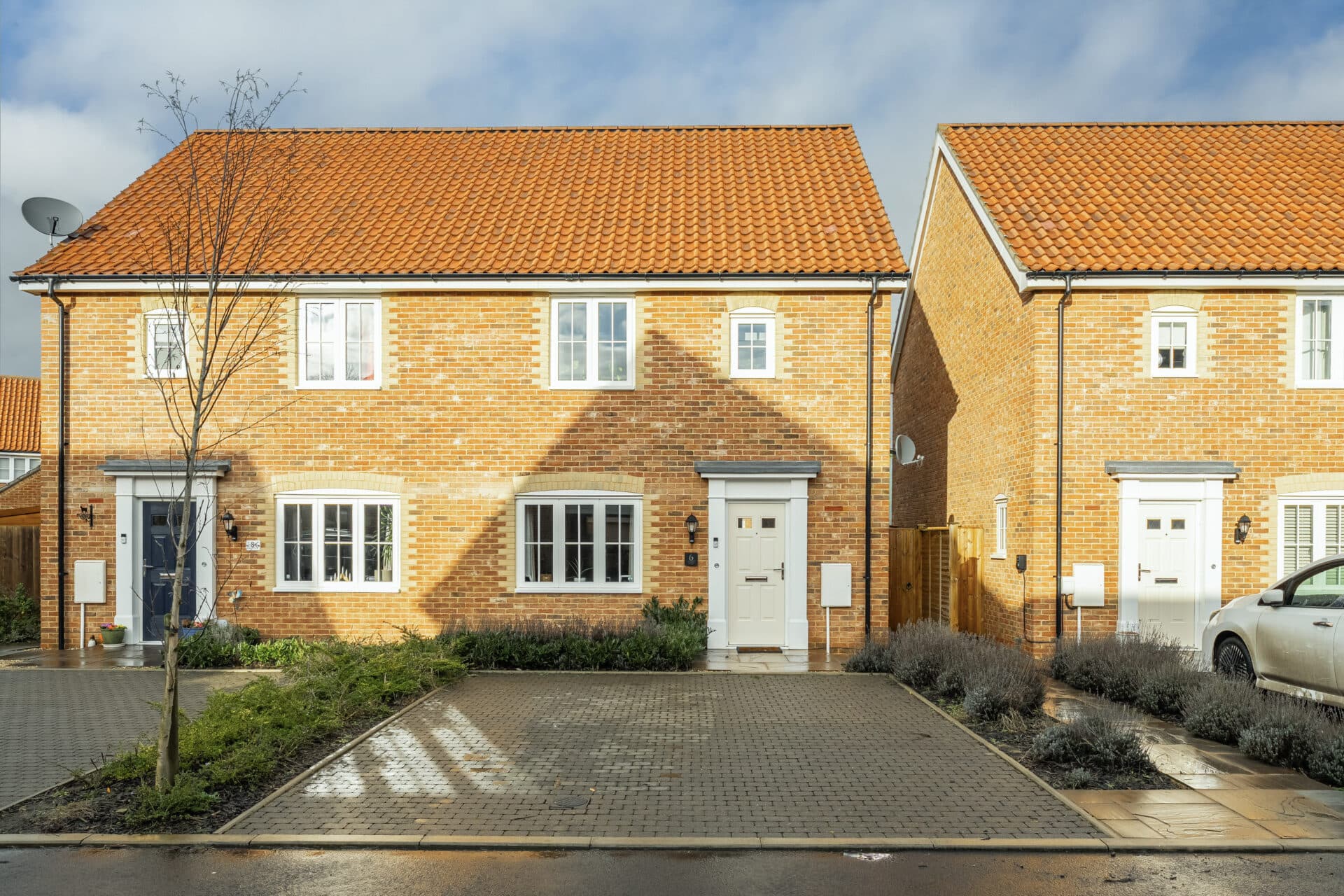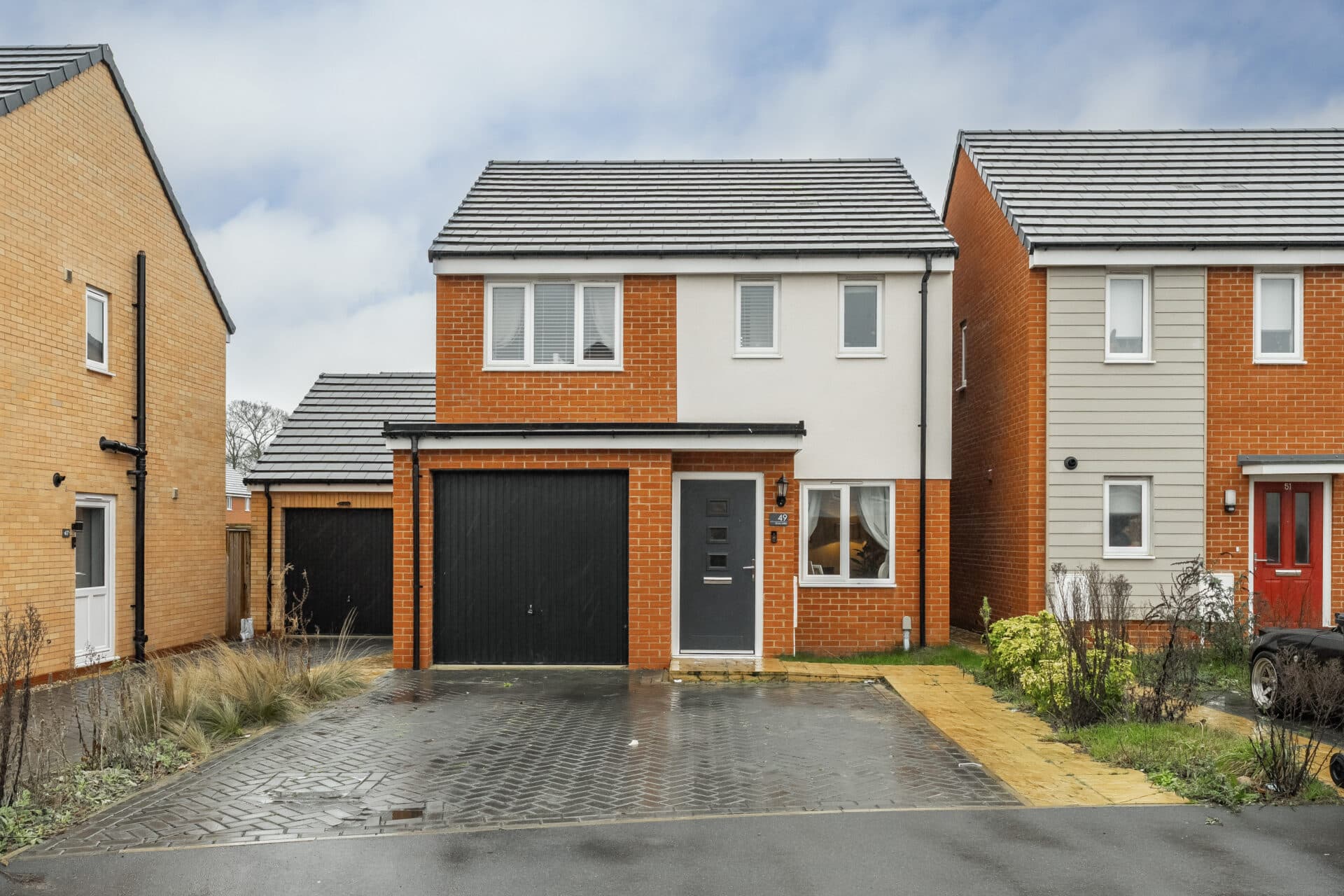
Minors and Brady (M&B) along with their representatives, are not authorised to provide assurances about the property, whether on their own behalf or on behalf of their client. We don’t take responsibility for any statements made in these particulars, which don’t constitute part of any offer or contract. To comply with AML regulations, £52 is charged to each buyer which covers the cost of the digital ID check. It’s recommended to verify leasehold charges provided by the seller through legal representation. All mentioned areas, measurements, and distances are approximate, and the information, including text, photographs, and plans, serves as guidance and may not cover all aspects comprehensively. It shouldn’t be assumed that the property has all necessary planning, building regulations, or other consents. Services, equipment, and facilities haven’t been tested by M&B, and prospective purchasers are advised to verify the information to their satisfaction through inspection or other means.
We tailor every marketing campaign to a customer’s requirements and we have access to quality marketing tools such as professional photography, video walk-throughs, drone video footage, distinctive floorplans which brings a property to life, right off of the screen.
*Guide Price £275,000 - £300,000* Set on a generous plot in the highly sought-after area of Lowestoft, this detached home combines comfort, versatility, and opportunity. The ground floor features a welcoming entrance hall leading to a generous sitting room with a decorative fireplace, a light-filled conservatory, a versatile dining room, and a practical kitchen with breakfast bar and appliance space. Three well-proportioned bedrooms and a family shower room provide comfortable accommodation upstairs. Outside, the private rear garden boasts a patio, lawn, mature boundaries, and newly installed fencing, while a driveway and garage offer off-road parking and storage, with potential for conversion. Double glazing and a brand-new boiler complete a home ready to be tailored to your lifestyle.
Location
Fleetdyke Drive is situated in the southern residential quarter of Lowestoft, a coastal town known for its maritime heritage and seaside charm. The street itself is quietly tucked away, offering a sense of community while remaining within easy reach of everyday amenities. Fleetdyke Drive offers easy access south to Pakefield, with its popular beach and recreational facilities, and west to Oulton Broad, a hub for water sports and Broads‑side walks. The area strikes a balance between relaxed residential living and accessibility.
For families, the area benefits from several nearby schools. Elm Tree Primary and Westwood Primary are both within a few minutes’ walk, while East Point Academy serves secondary students nearby. Pakefield High School is also easily accessible, providing additional educational options within a short drive.
Transport links from Fleetdyke Drive are practical and varied. Bus routes connect residents to the wider Suffolk coast and nearby towns, while the railway station at Oulton Broad South and North is just a few minutes away by car or bus, offering connections towards Beccles, Ipswich, Norwich and beyond. Cycling and pedestrian paths also link the area smoothly to the town centre and coastal routes.
Fleetdyke Drive
The property is approached via a well-maintained front garden, with a driveway offering off-road parking and a garage, which presents further storage options and potential for conversion (subject to planning).
Inside, a welcoming entrance hall leads into a generous sitting room, highlighted by a decorative feature fireplace, creating an inviting space for both relaxation and entertaining. Internal sliding doors open into a bright conservatory, extending the living area and allowing you to enjoy the garden from the comfort of your home.
A versatile dining room provides an ideal space for family meals, gatherings, or could easily be adapted as a home office, playroom, or additional living area. The kitchen is fitted with cabinetry, under-counter space for appliances, and a breakfast bar, offering scope for modernisation to suit contemporary tastes. A convenient ground-floor WC completes the practical living spaces.
Upstairs, three well-proportioned bedrooms provide comfort and privacy, complemented by a family shower room with a three-piece suite.
The private rear garden is well-maintained, featuring a patio for outdoor seating, a laid to lawn, and mature boundaries with newly installed fencing, providing both space and seclusion for outdoor enjoyment. Additional benefits include double-glazed windows throughout and a brand-new boiler.
This home represents a rare opportunity to secure a detached property in a desirable location with ample potential to make it your own.
Agents note
Freehold
Some images used in this listing have been AI staged to illustrate potential furnishing and layout options. We recommend arranging a viewing to assess the space and features in person.

