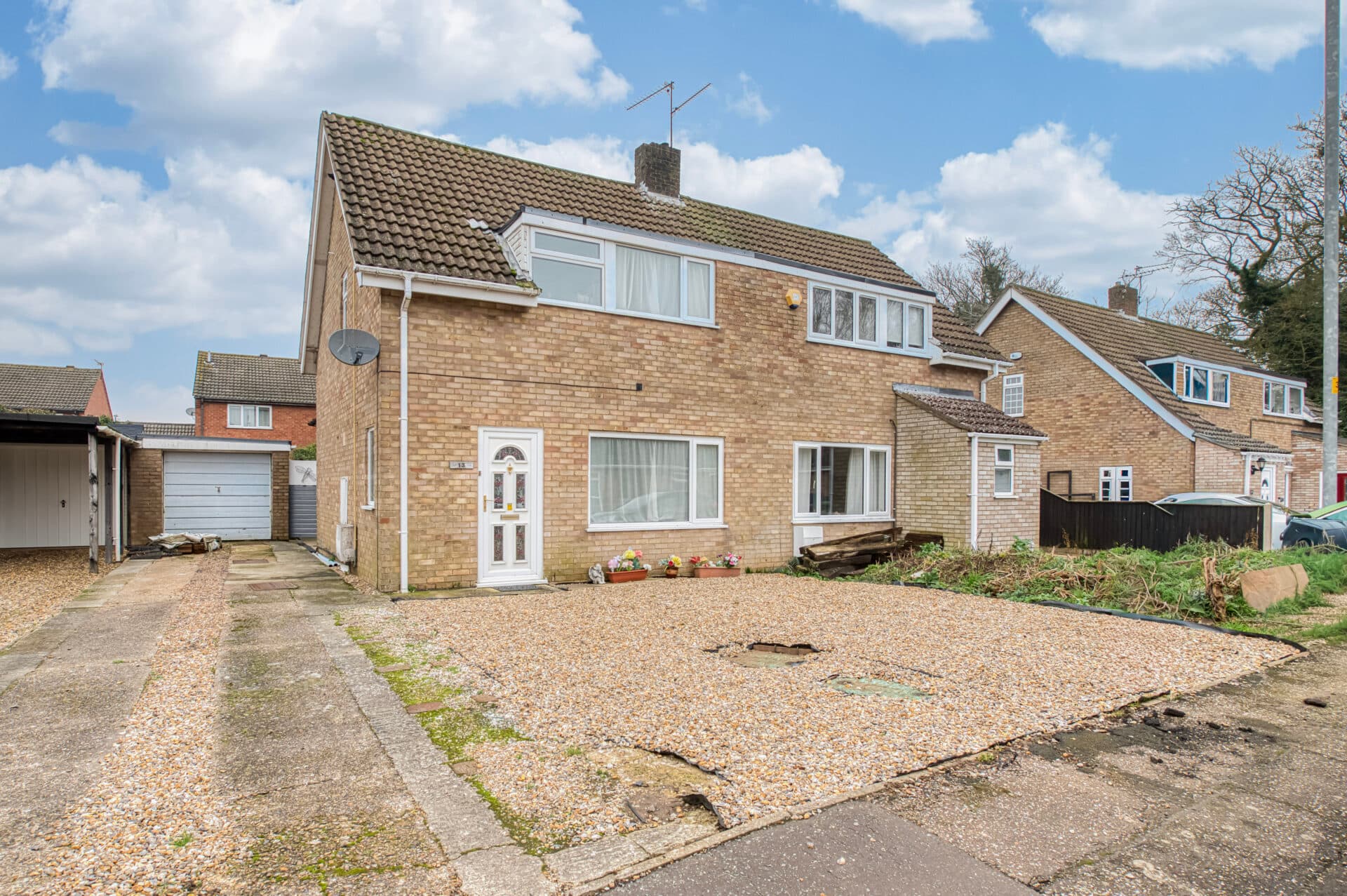
Minors and Brady (M&B) along with their representatives, are not authorised to provide assurances about the property, whether on their own behalf or on behalf of their client. We don’t take responsibility for any statements made in these particulars, which don’t constitute part of any offer or contract. To comply with AML regulations, £52 is charged to each buyer which covers the cost of the digital ID check. It’s recommended to verify leasehold charges provided by the seller through legal representation. All mentioned areas, measurements, and distances are approximate, and the information, including text, photographs, and plans, serves as guidance and may not cover all aspects comprehensively. It shouldn’t be assumed that the property has all necessary planning, building regulations, or other consents. Services, equipment, and facilities haven’t been tested by M&B, and prospective purchasers are advised to verify the information to their satisfaction through inspection or other means.
We tailor every marketing campaign to a customer’s requirements and we have access to quality marketing tools such as professional photography, video walk-throughs, drone video footage, distinctive floorplans which brings a property to life, right off of the screen.
Guide price: £230,000 - £240,000. Offering a comfortable and well-maintained interior, this three-bedroom semi-detached home enjoys a peaceful position at the end of a residential cul-de-sac, offering a superb opportunity for buyers seeking a move-in ready property with modern updates. With a recently installed kitchen, new boiler and radiators, generous parking, and a private rear garden, the home combines everyday comfort with practical appeal. Positioned within easy reach of local schools, shops, and Great Yarmouth town centre, it provides a convenient base for family life or those looking to stay well-connected.
Location
Framlingham Close enjoys a peaceful setting within a well-regarded residential area to the south of Great Yarmouth. The location offers excellent access to a range of local amenities including supermarkets, schools, healthcare facilities, and leisure options, all within easy reach. Gorleston’s bustling high street and stunning sandy beach are just a short drive away, while convenient road links and public transport services provide easy connectivity to the wider area, including Lowestoft and Norwich. This established neighbourhood is ideal for those seeking a balance of day-to-day convenience and coastal lifestyle.
Framlingham Close
The property boasts a neat front garden flanked by a pathway leading up to the entrance porch, setting the tone for the warmth and functionality that awaits within. Upon entering the house, one is greeted by a spacious living room filled an ample of natural light, and flows into the newly installed open-plan kitchen/diner. The modern fittings and garden access of the kitchen/diner make it an ideal space for both day-to-day living and entertaining, ensuring a seamless transition between indoor and outdoor experiences.
The open-plan layout on the ground floor further enhances the flow of natural light and air throughout the house, creating an inviting space for residents and guests alike. The property features two generous double bedrooms and a third single bedroom, offering versatility for a home office or nursery as needed.
The stylish first-floor bathroom boasts a panelled bath with an overhead shower, hand wash basin, and low-level WC. Recent upgrades include a new boiler and radiators, ensuring optimal comfort and functionality for the household.
Outside, the property offers an enclosed rear garden accessible directly from the kitchen/diner, providing a private outdoor space for relaxation or al fresco dining. In addition, the driveway offers ample off-road parking for up to three vehicles, a practical and convenient feature for busy households.
Agents Notes
We understand this property will be sold freehold, connected to all main services.
Council tax band - B

