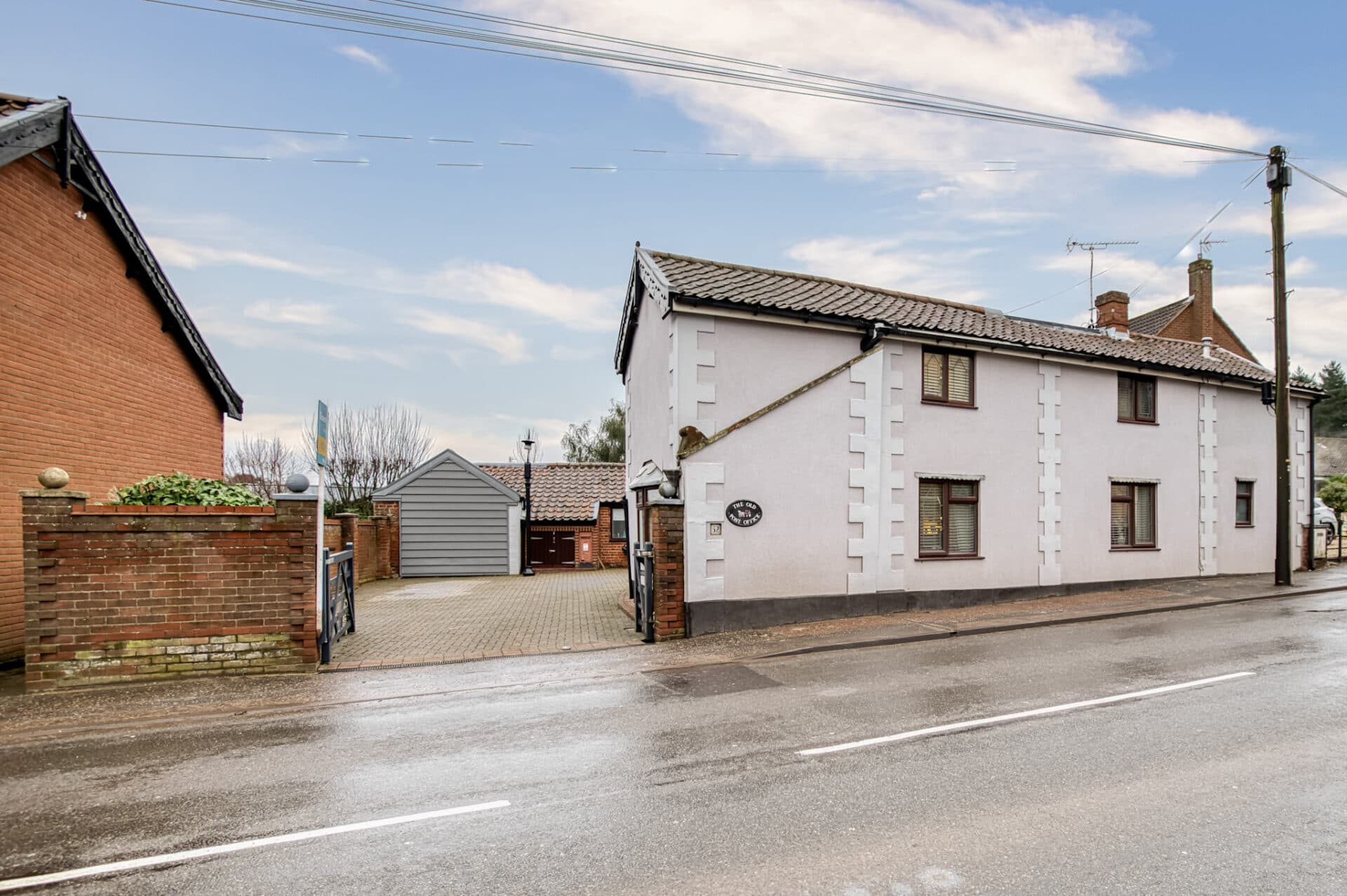
Minors and Brady (M&B) along with their representatives, are not authorised to provide assurances about the property, whether on their own behalf or on behalf of their client. We don’t take responsibility for any statements made in these particulars, which don’t constitute part of any offer or contract. To comply with AML regulations, £52 is charged to each buyer which covers the cost of the digital ID check. It’s recommended to verify leasehold charges provided by the seller through legal representation. All mentioned areas, measurements, and distances are approximate, and the information, including text, photographs, and plans, serves as guidance and may not cover all aspects comprehensively. It shouldn’t be assumed that the property has all necessary planning, building regulations, or other consents. Services, equipment, and facilities haven’t been tested by M&B, and prospective purchasers are advised to verify the information to their satisfaction through inspection or other means.
We tailor every marketing campaign to a customer’s requirements and we have access to quality marketing tools such as professional photography, video walk-throughs, drone video footage, distinctive floorplans which brings a property to life, right off of the screen.
Guide Price £425,000 - £450,000. With its classic red-brick exterior and charming cottage feel, this generous family home offers a spacious square footage and exceptional attention to detail. Inside, handcrafted solid oak doors, staircase, and bespoke kitchen cabinetry add a sense of warmth and quality throughout. The inviting living room features a cosy electric heater with a realistic log-burning effect, wooden floors, and large windows that flood the space with natural light. Upstairs, the well-proportioned bedrooms include a master with walk-in wardrobe, while stylish bathrooms blend modern comfort with elegant finishes. Outside, a private landscaped garden, ample parking, and a powered garage provide both beauty and practicality. Set in the heart of picturesque Worstead, this home perfectly balances character, space, and convenience for the best of Norfolk living.
The Location
Worstead is a charming village located in the heart of Norfolk, conveniently placed between the market towns of North Walsham and Stalham. Just a short distance from the Norfolk Broads, it offers easy access to some beautiful waterways and natural surroundings. About 15 miles north of Norwich, Worstead combines peaceful rural living with good connections to nearby towns and the city.
The village is surrounded by gentle countryside and farmland, giving it a calm and relaxed atmosphere. Worstead is known for its historic buildings, especially the lovely 14th-century St. Mary’s Church, which reflects the village’s long history. It’s also recognized for its weaving heritage, which inspired the name of the famous “Worsted” cloth.
This history gives Worstead a special character, making it a pleasant and interesting place to live.
Front Street, Worstead
This charming family home offers spacious and beautifully presented accommodation throughout, blending modern living with delightful character features. From the moment you enter through the porch, you’ll notice the warmth and quality craftsmanship, including handmade solid oak doors, staircase, and kitchen units that add a special touch to the interior.
The heart of the home is the inviting living room, featuring wooden flooring, a cosy electric heater with a realistic log-burning effect, and large windows that flood the space with natural light. Adjacent to this is the stunning kitchen and dining area, complete with bespoke oak cabinetry, modern appliances, and decorative stained glass windows, creating a perfect space for family gatherings and entertaining.
Upstairs, the bedrooms are comfortable and well-appointed, each with fitted carpets and ample storage, including a walk-in wardrobe in the master bedroom. The bathrooms are thoughtfully designed with contemporary fixtures, tiled floors, and tasteful finishes to ensure both style and functionality.
Outside, the property benefits from a fully enclosed garden laid mainly to lawn, complemented by mature planting and hedging, providing a peaceful and private outdoor retreat. A gravelled driveway offers ample parking, leading to a garage equipped with power, lighting, and plumbing facilities.
This delightful home is a wonderful blend of character and modern comfort, perfect for family living and easy access to both countryside and coastal surroundings.
Agents Note
Sold Freehold
Connected to oil-fired central heating, mains water, electricity and drainage.
