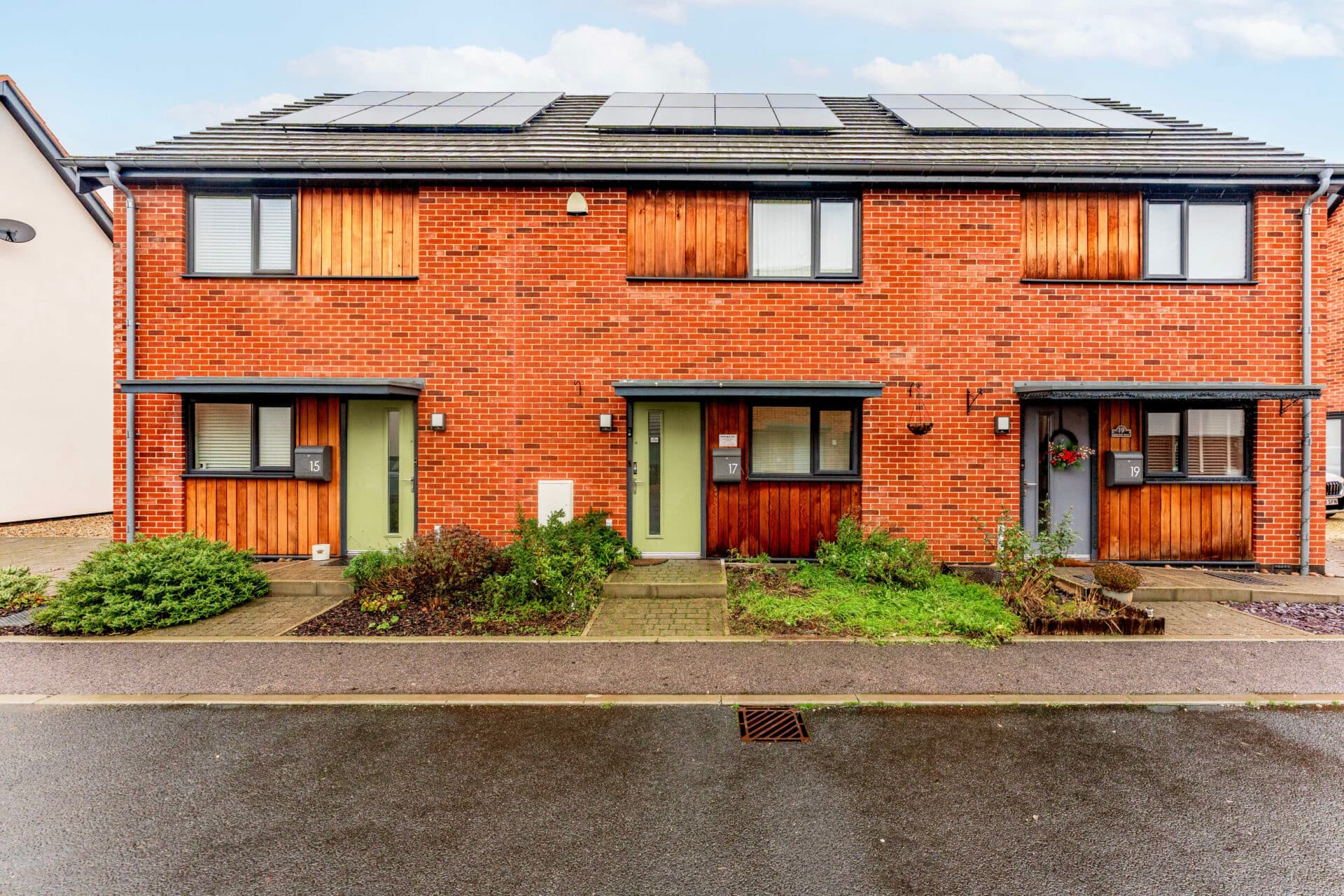
Minors and Brady (M&B) along with their representatives, are not authorised to provide assurances about the property, whether on their own behalf or on behalf of their client. We don’t take responsibility for any statements made in these particulars, which don’t constitute part of any offer or contract. To comply with AML regulations, £52 is charged to each buyer which covers the cost of the digital ID check. It’s recommended to verify leasehold charges provided by the seller through legal representation. All mentioned areas, measurements, and distances are approximate, and the information, including text, photographs, and plans, serves as guidance and may not cover all aspects comprehensively. It shouldn’t be assumed that the property has all necessary planning, building regulations, or other consents. Services, equipment, and facilities haven’t been tested by M&B, and prospective purchasers are advised to verify the information to their satisfaction through inspection or other means.
We tailor every marketing campaign to a customer’s requirements and we have access to quality marketing tools such as professional photography, video walk-throughs, drone video footage, distinctive floorplans which brings a property to life, right off of the screen.
With a lovely exterior of classy red brick and a light, airy interior, this beautifully presented home on Gallus Close is the perfect first-time buy or ideal step-up property. Set in the sought-after village of Northrepps, it offers stylish, low-maintenance living with a welcoming feel throughout. Inside, the modern kitchen with its bright bay window and cosy breakfast nook is both practical and inviting, while the spacious lounge opens onto a private garden through elegant French doors—perfect for relaxing or entertaining. Upstairs, two generous double bedrooms include a standout master with en-suite and built-in wardrobe, complemented by a family bathroom. The enclosed rear garden is complete with lawn and powered shed, and the driveway to the front comfortably fits two cars. Only a short drive from Cromer's beautiful coastline, vibrant town centre, and handy train station, this home offers an ideal mix of modern living and great connectivity.
Location
Set in the charming village of Northrepps, Gallus Close offers an idyllic location for those seeking peaceful village living. This area benefits from regular bus routes and you'll find amenities such as The Foundry Arms and Northrepps village hall, fostering a sense of community and social interaction.
For those yearning for the coastal life, Northrepps offers proximity to the town of Cromer, known for its beach and atmosphere.
In Cromer, you'll find further amenities, shopping options and a train station, making it an ideal choice for those who need to commute for work or leisure. Cromer also provides a range of excellent schooling options, ensuring a well-rounded family-friendly location. This village and its proximity to Cromer truly offer the best of both worlds.
Gallus Close
Upon entering the welcoming entrance hall, you’ll find a convenient WC situated to the right, making it easily accessible for guests. The central feature of the home is the contemporary fitted kitchen, which boasts sleek gloss cabinets, generous work surfaces, and a charming bay window that fills the space with natural light. This area also includes a cosy breakfast nook, ideal for casual dining.
Beyond the kitchen, the spacious lounge offers a perfect setting for relaxing and unwinding. It features a warm fireplace and elegant French doors that open out to the private, enclosed garden, creating an inviting flow between indoor comfort and outdoor enjoyment.
Climbing the stairs to the first floor, you arrive at a landing with an airing cupboard, providing useful storage space. The property benefits from two sizeable double bedrooms designed with modern living in mind. The master bedroom is imposing, featuring an en-suite shower room finished with stylish tiling and a built-in wardrobe with sliding doors that offer ample storage without compromising the sleek look.
Completing the upstairs accommodation is a family bathroom, which features tiled flooring, partially tiled walls, and a bathtub with a shower attachment.
The rear garden is a quiet setting, featuring a lawn area and a storage shed with electricity connected. To the front, there's off-road parking on the driveway, which can accommodate two vehicles comfortably.
Agents Note
Sold Freehold
Maintenance: £133 paid annually
Connected to mains water, electricity, drainage and calor gas.

