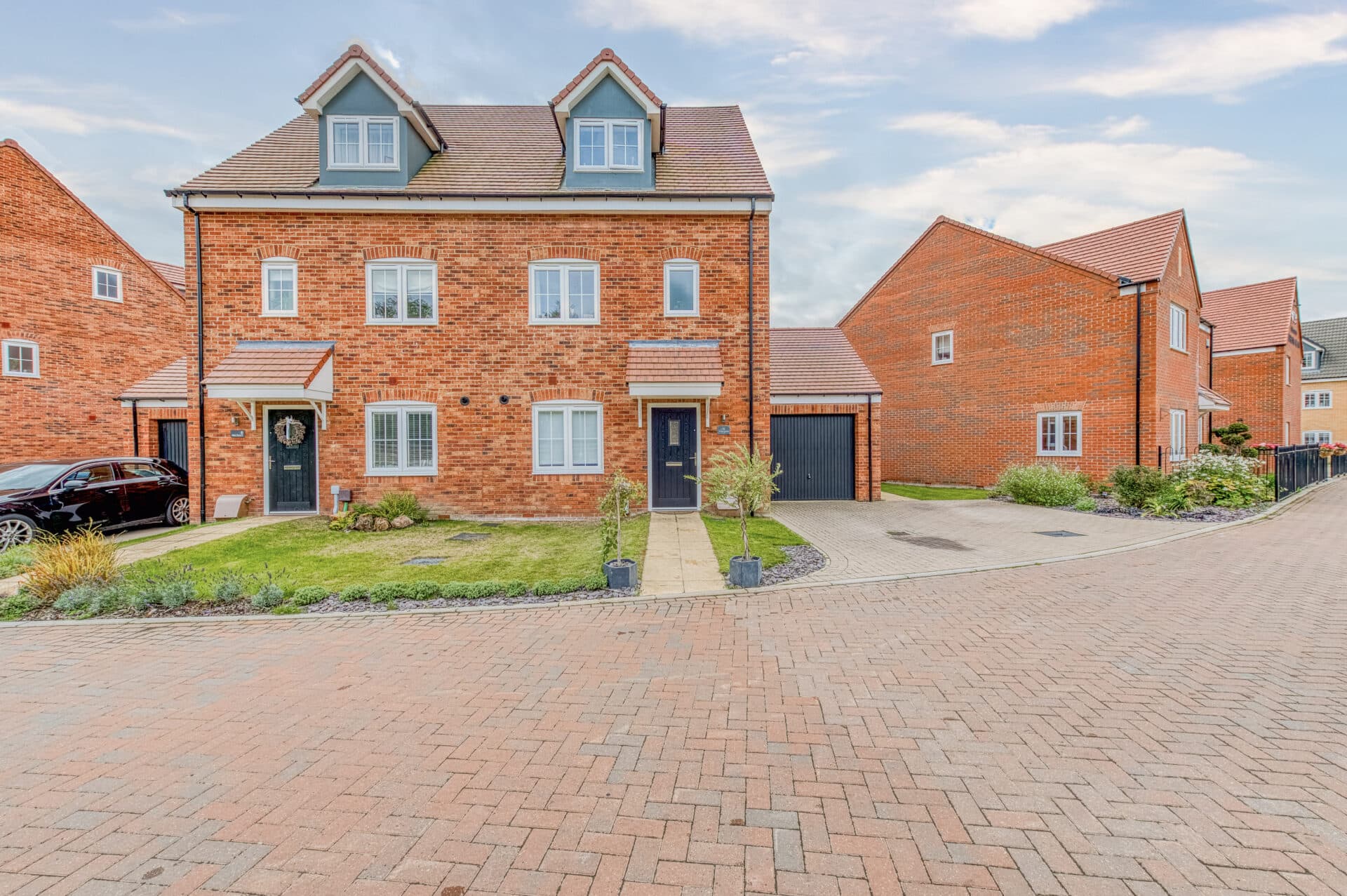
We tailor every marketing campaign to a customer’s requirements and we have access to quality marketing tools such as professional photography, video walk-throughs, drone video footage, distinctive floorplans which brings a property to life, right off of the screen.
Guide Price £425,000 - £450,000. Welcome to Garnett Drive—a quiet village setting that offers space, comfort, and everyday ease. This chain-free four-bedroom detached home is designed for real family living, with three versatile reception rooms, a bright kitchen breakfast room, and a handy separate utility to keep things running smoothly. Underfloor heating keeps the ground floor cosy, and built-in storage in every bedroom helps keep family life organised. The master bedroom enjoys its own en-suite, while the rest of the home is served by a well-finished family bathroom. Outside, the large double garage and wide driveway provide plenty of parking, and the private rear garden is easy to maintain while still offering space for play, entertaining, or quiet evenings. With quick access to the A47, great local schools, shops, and regular transport links, this home offers the kind of practicality that makes everyday life feel that bit easier.
The Location
Located in the desirable area of Garnett Drive, this property offers the perfect combination of peaceful living with easy access to essential amenities and transport links. With direct access to the A47, you’ll have quick routes to both Dereham and Norwich, making commuting or leisure trips effortless.
Longwater Retail Park, just a short drive away, is home to popular stores like Sainsbury’s and Aldi, providing convenience for everyday shopping. Easton itself offers a variety of local amenities, including a fish and chip shop, pub, village hall, primary school, and a new village shop opening soon.
For those seeking an active lifestyle, Easton is well-equipped with park and ride buses nearby, it’s an easy journey to the university, hospital and the city centre. Regular buses provide direct routes to these key destinations, including Longwater Retail Park.
Garnett Drive, Easton
Set in the heart of a wonderfully quiet Norfolk village, this superb detached home is the kind of place that welcomes you in with warmth and charm from the moment you arrive. Designed and finished to a high standard by Norfolk Homes, it’s not just spacious—it’s a home that truly works for modern family life, with generous rooms, thoughtful details, and a real sense of comfort throughout.
Inside, the space opens up beautifully. A bright and airy entrance hall leads to three reception rooms, offering plenty of flexibility. The fitted kitchen breakfast room is ideal for casual family meals, while the separate utility room and ground floor WC add everyday convenience.
Underfloor heating keeps things cosy on chillier days—efficient and luxurious all at once.
Upstairs, you’ll find four genuinely large bedrooms, each with built-in storage to keep things neat and uncluttered. The master bedroom comes complete with its own en-suite shower room, offering a private space, while the rest of the family are well-catered for with a modern, well-finished bathroom.
Step outside and you'll see how the home continues to impress. The enclosed rear garden is a great space for kids to play, summer BBQs, or simply enjoying a quiet moment with a coffee. It’s private, well landscaped, and easy to maintain.
The double garage and large driveway provide all the parking you’ll need—and then some.
At around 1,799 sq ft, this is a home that gives you room to breathe, room to grow, and room to live well. It’s welcoming, flexible, and tucked into a peaceful setting that makes coming home feel like a little exhale at the end of the day. If you’re dreaming of a home that balances family-friendly space with village living—this one might just be calling your name.
Agents Note
Sold Freehold
Connected to all mains services.


