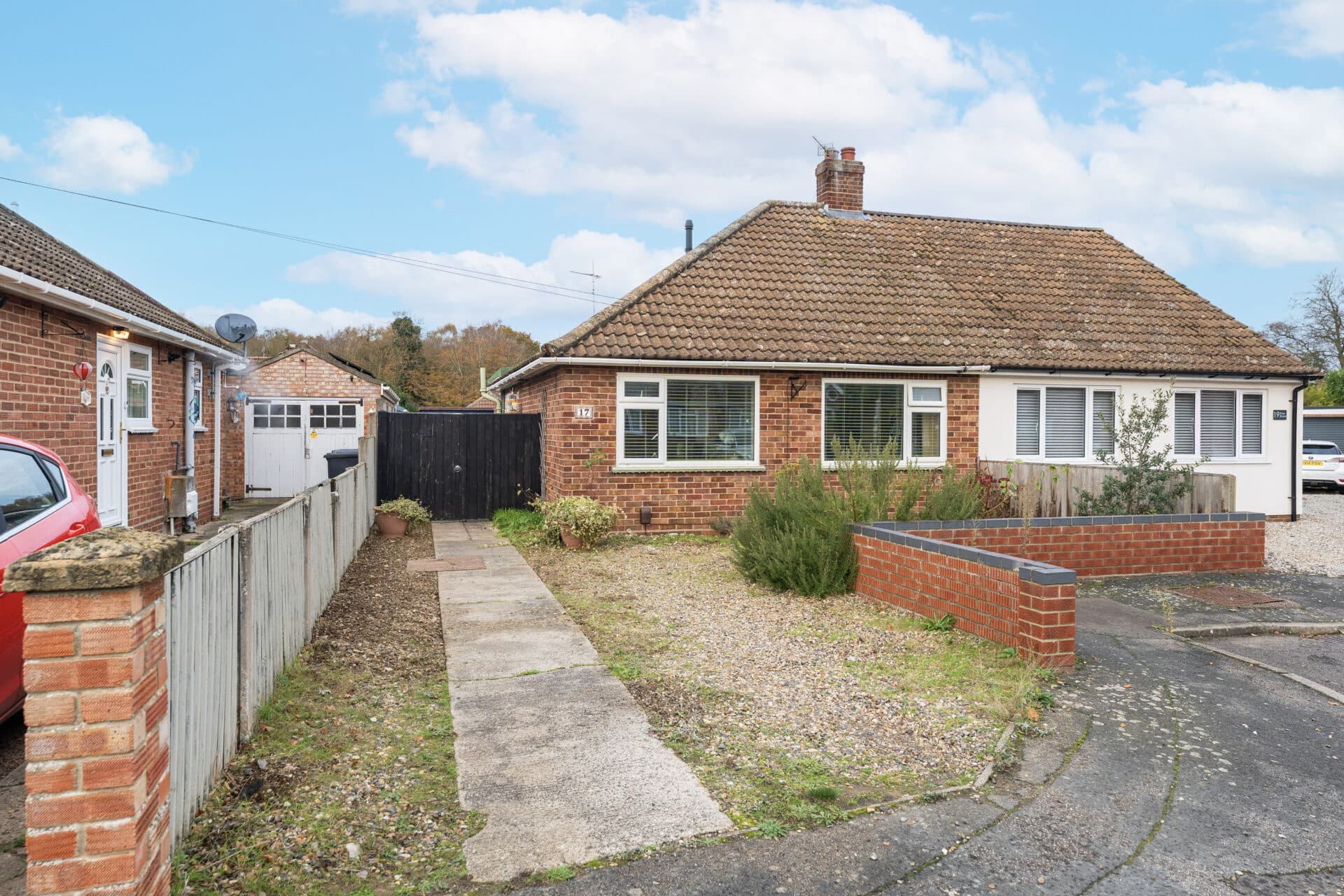
Minors and Brady (M&B) along with their representatives, are not authorised to provide assurances about the property, whether on their own behalf or on behalf of their client. We don’t take responsibility for any statements made in these particulars, which don’t constitute part of any offer or contract. To comply with AML regulations, £52 is charged to each buyer which covers the cost of the digital ID check. It’s recommended to verify leasehold charges provided by the seller through legal representation. All mentioned areas, measurements, and distances are approximate, and the information, including text, photographs, and plans, serves as guidance and may not cover all aspects comprehensively. It shouldn’t be assumed that the property has all necessary planning, building regulations, or other consents. Services, equipment, and facilities haven’t been tested by M&B, and prospective purchasers are advised to verify the information to their satisfaction through inspection or other means.
We tailor every marketing campaign to a customer’s requirements and we have access to quality marketing tools such as professional photography, video walk-throughs, drone video footage, distinctive floorplans which brings a property to life, right off of the screen.
Prepare to be impressed – this fully renovated, design-led home delivers high-end living with every major upgrade already completed within the last three months. From the moment you step inside, the quality craftsmanship and styling are undeniable, with herringbone flooring, bespoke wood panelling and a luxury media wall setting the tone. The stunning 19ft kitchen with central island, breakfast bar and integrated appliances is the kind of space normally seen in magazines, perfect for cooking, hosting and modern-day living. Upstairs, two stylish double bedrooms include fitted wardrobes and eaves storage, ensuring every inch works hard. The hotel-quality bathroom features a digital rainfall shower, concealed storage and contemporary finishes rarely found at this price point. Outside, the full-width decking and pergola provide a private sanctuary for summer evenings and relaxed social gatherings. A standout benefit is the large driveway and oversized detached garage, offering exceptional storage, workshop potential or space for hobbies. This is not just a home, it’s a complete lifestyle upgrade, ready to move into and enjoy from day one.
The Location
The property enjoys a fantastic position in the ever-popular and highly requested area of Sprowston, just two miles northeast of Norwich City Centre. Sprowston is a well-established and convenient area, offering an excellent balance of local amenities, transport links, and green spaces. The area has become increasingly favoured thanks to its strong community feel and extensive facilities.
White House Farm is a standout, featuring a renowned farm shop, traditional butchery, café and on-site beauty and hairdressing salons, creating a lovely lifestyle hub right on your doorstep. It’s also home to an outstanding nursery for younger children, while for older years or other options, Sprowston Academy and Sparhawk provide excellent local education. Everyday shopping is particularly convenient, with a Tesco Express, Tesco Extra, Lidl, and Aldi all within easy reach. The nearby Salhouse Road Retail Park adds further convenience, hosting popular stores such as Dunelm, Pets at Home, several furniture outlets and a Costa Coffee.
For leisure and recreation, residents can enjoy the nearby Sprowston Recreation Ground and Park, ideal for walks and family time outdoors, while Mousehold Heath, a vast stretch of woodland and heathland, is just a short drive away, perfect for longer walks or enjoying sweeping views across the city.
Just a couple of miles away, Norwich City Centre offers a vibrant mix of shops, restaurants, historic landmarks and leisure facilities. Commuters benefit from straightforward access to the Norwich Northern Distributor Road (NDR), providing convenient links to the A47 and surrounding areas, while regular bus services along Wroxham Road and a nearby Park and Ride make travelling into the city centre easy.
For more extensive leisure and entertainment, residents can head towards Riverside, home to a fantastic choice of restaurants, bars, and a cinema complex, as well as Norwich Train Station, offering direct services to London and the wider region.
Greenwood Way, Sprowston
Stepping inside, the attention to detail is immediately apparent. The home has undergone a comprehensive refurbishment including new central heating boiler, updated plumbing, full re-wiring, high quality flooring and a complete cosmetic transformation throughout.
The result is a bespoke, stylish interior designed for modern lifestyles.
The central 19ft sitting room is a true showpiece, enhanced by feature wood panelling and media wall design, creating a warm yet contemporary focal point. Twin uPVC windows bathe the room in natural light, while the on-trend herringbone flooring continues seamlessly through the accommodation.
The heart of the home is the impressive 19ft luxury kitchen and dining space, perfectly designed for cooking, hosting, and everyday family life. With a stunning oversized central island and breakfast bar, integrated appliances including a gas hob, eye-level ovens, built-in fridge freezer and dishwasher, the kitchen combines functionality with style.
Contrasting cabinetry, premium work surfaces, bespoke shelving and a classic butler sink complement the contemporary finish. French doors lead directly to the rear garden, extending entertaining space and filling the room with light.
Upstairs, two generously sized double bedrooms offer built-in wardrobes and additional eaves storage – ideal for maximising space. Finished in calming neutral tones, they provide relaxing and versatile sleeping environments.
The newly refitted family bathroom is a standout feature, boasting a digital rainfall shower over a full-sized bath, concealed WC, vanity storage and luxury wall finishes including Aqua board panelling and stylish tiling. Even the flooring has been thoughtfully selected to continue the herringbone theme, giving a cohesive sense of quality throughout.
Outside, the attention to detail continues. The full-width landscaped decking area creates an ideal suntrap and a perfect spot for summer dining, social gatherings or evening relaxation. A tandem driveway offers excellent off-road parking capacity, leading to a larger-than-average detached garage – perfect for vehicles, storage or workshop potential.
The front garden has been finished with low-maintenance shingle and hard standing, completing the contemporary kerb appeal.
Agents Note
Sold Freehold
Connected to all mains services.
