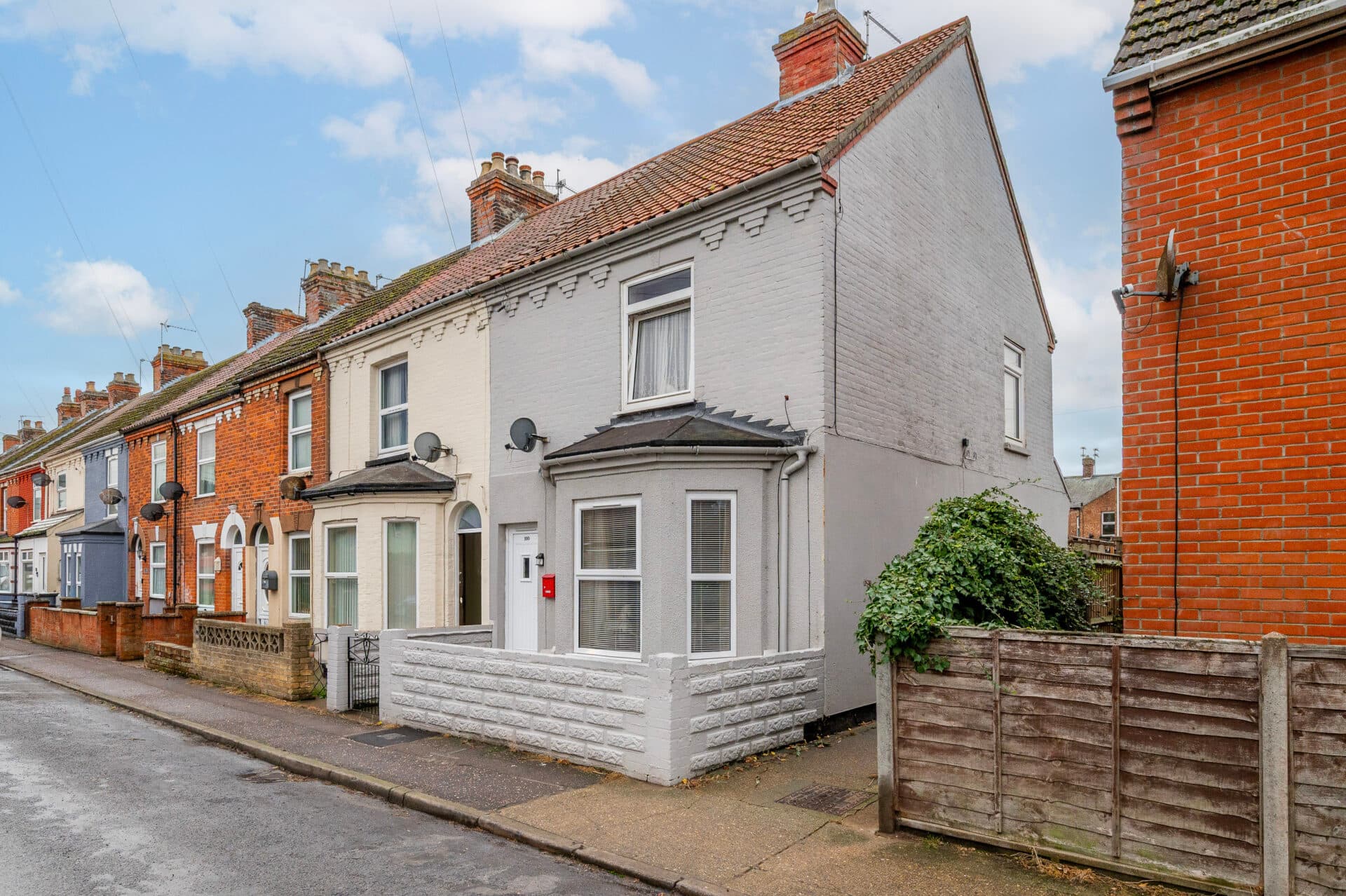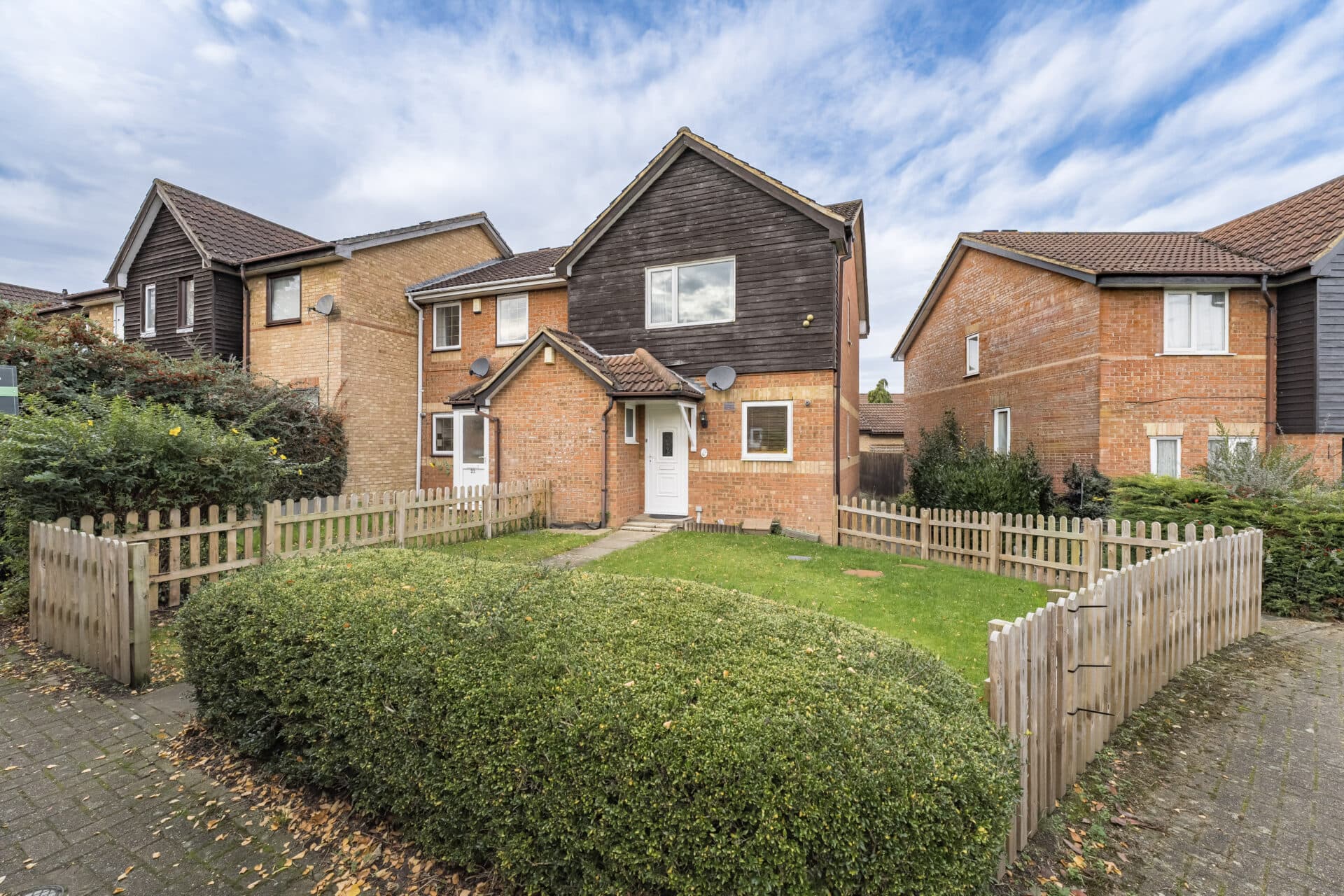
Minors and Brady (M&B) along with their representatives, are not authorised to provide assurances about the property, whether on their own behalf or on behalf of their client. We don’t take responsibility for any statements made in these particulars, which don’t constitute part of any offer or contract. To comply with AML regulations, £52 is charged to each buyer which covers the cost of the digital ID check. It’s recommended to verify leasehold charges provided by the seller through legal representation. All mentioned areas, measurements, and distances are approximate, and the information, including text, photographs, and plans, serves as guidance and may not cover all aspects comprehensively. It shouldn’t be assumed that the property has all necessary planning, building regulations, or other consents. Services, equipment, and facilities haven’t been tested by M&B, and prospective purchasers are advised to verify the information to their satisfaction through inspection or other means.
We tailor every marketing campaign to a customer’s requirements and we have access to quality marketing tools such as professional photography, video walk-throughs, drone video footage, distinctive floorplans which brings a property to life, right off of the screen.
Guide Price: £180,000-£190,000. Set along a residential street close to Great Yarmouth’s seafront and everyday amenities, this spacious mid terraced house offers three well-proportioned double bedrooms and generous living space across two reception rooms. A bright bay-fronted sitting room welcomes you at the front, while a modern kitchen and updated bathroom bring a fresh feel to the interior. The south-facing courtyard garden provides a private outdoor area with decking and low-maintenance finishes, and the home also includes double glazing throughout and a new boiler installed in 2023. With strong transport links, convenient access to the train station and easy reach of local shops and schools, this is a well-placed home offering comfort and versatility for a range of buyers.
Location
Hamilton Road in Great Yarmouth is ideally positioned for convenient access to local amenities, including supermarkets, independent shops and various restaurants. Great Yarmouth train station is just over a mile away, offering direct links to Norwich and further regional connections. The town’s renowned seafront, with its sandy beach, Britannia Pier and lively attractions, is within walking distance, providing plenty of leisure opportunities. For those needing to travel further, the A12 offers a direct route towards Lowestoft and Ipswich, while the A47 connects to Norwich and the scenic Norfolk countryside. Residents also benefit from easy access to nearby schools and essential services. The area supports a straightforward lifestyle for anyone seeking both convenience and coastal living.
Hamilton Road, Great Yarmouth
Stepping through the porch into the entrance hall, you are met with a bright sitting room to the left where a wide bay window fills the space with natural light. This room offers a warm and welcoming feel and works well as the main living area.
Across the hall, the dining room provides a flexible second reception space with room for dining or everyday family use. There are useful storage recesses beside the chimney breast and space and plumbing for a washing machine. At the rear of the hall, you will find the understairs cupboard, the rear entrance and a convenient WC.
The kitchen sits beyond the dining room and has a modern look with white gloss fitted units and wood block work surfaces. Metro-stylee tiling adds a clean finish, and there is space and plumbing for a dishwasher within the recess. The layout offers a functional and comfortable space for cooking and everyday use.
Upstairs, a skylight brightens the landing, which leads to three double bedrooms. Two of the bedrooms include built-in cupboards providing practical storage, while all three rooms offer good proportions and pleasant natural light. The family bathroom sits at the rear and features a white suite with a P-shaped bath and shower mixer tap, aqua panelled walls and tiled flooring for easy upkeep.
The home benefits from double glazing throughout and a new boiler installed in 2023.
Outside, the rear garden enjoys a south-facing aspect and is enclosed by brick walling. A side decking area leads to a larger raised decked terrace, with steps down to an area of artificial grass. A timber hand gate provides access to a rear passageway. At the front, a walled forecourt and pathway lead to the entrance.
Agents notes
We understand the property will be sold freehold, connected to mains services, water, electricity, gas and drainage.
Heating system-Gas Central Heating
Council Tax Band- C

