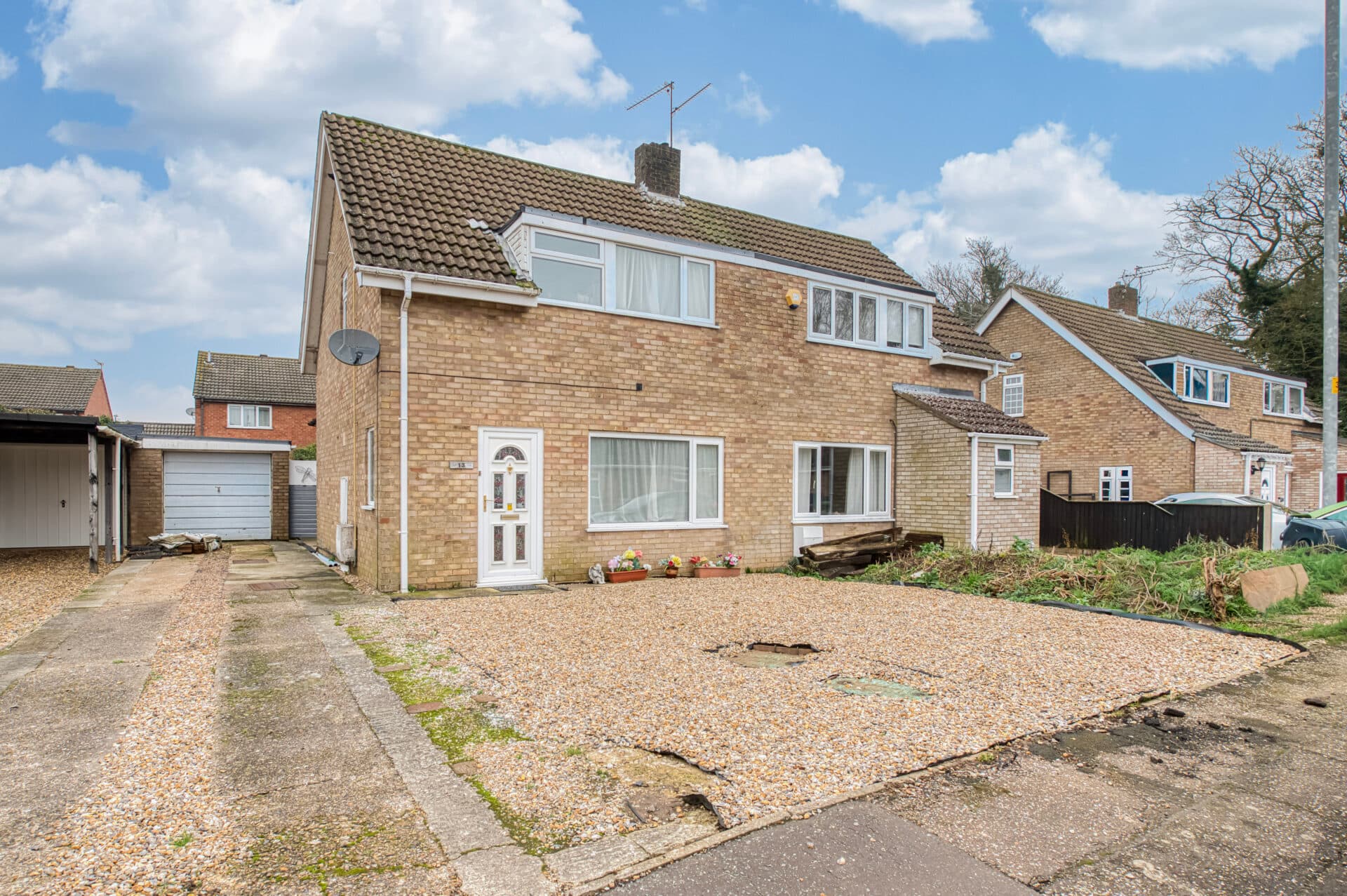
Minors and Brady (M&B) along with their representatives, are not authorised to provide assurances about the property, whether on their own behalf or on behalf of their client. We don’t take responsibility for any statements made in these particulars, which don’t constitute part of any offer or contract. To comply with AML regulations, £52 is charged to each buyer which covers the cost of the digital ID check. It’s recommended to verify leasehold charges provided by the seller through legal representation. All mentioned areas, measurements, and distances are approximate, and the information, including text, photographs, and plans, serves as guidance and may not cover all aspects comprehensively. It shouldn’t be assumed that the property has all necessary planning, building regulations, or other consents. Services, equipment, and facilities haven’t been tested by M&B, and prospective purchasers are advised to verify the information to their satisfaction through inspection or other means.
We tailor every marketing campaign to a customer’s requirements and we have access to quality marketing tools such as professional photography, video walk-throughs, drone video footage, distinctive floorplans which brings a property to life, right off of the screen.
Guide Price: £210,000-£220,000. Set in the ever-popular coastal town of Great Yarmouth, this mid-terraced house is designed with family living in mind, offering a layout that is both practical and inviting. The ground floor provides three versatile reception rooms, a contemporary kitchen/diner, a useful utility room, and a convenient WC. Upstairs, three double bedrooms, one with fitted wardrobes, are complemented by a generous family bathroom with a jacuzzi bath and separate shower. Low-maintenance gardens frame the property at both the front and rear, with the west-facing courtyard-style garden providing an ideal spot to enjoy the afternoon sun. The location adds further appeal, with everyday amenities such as shops, supermarkets, cafés, pubs, and healthcare facilities close by, well-regarded schools within easy reach, and excellent connections into Norwich by road and regular bus services.
Location
Harley Road is set within the popular coastal town of Great Yarmouth, an area known for its long sandy beaches, vibrant seafront attractions, and a wealth of amenities. The property enjoys close proximity to local shops, cafés, pubs, and supermarkets, while schools and healthcare services are also within easy reach. Residents benefit from excellent transport links, including regular bus services and convenient road access to Norwich and the wider Norfolk area. The nearby seafront offers leisure opportunities with its piers, amusements, and wide promenade, making it an attractive location for both daily living and enjoying the coastal lifestyle. The town also provides a choice of entertainment venues, from theatres and cinemas to family-friendly attractions. For those who enjoy nature, the Norfolk Broads are only a short drive away, offering beautiful waterways, walking trails, and outdoor pursuits.
Harley Road, Great Yarmouth
Stepping through the porch and into the hallway, the home immediately feels welcoming, with laminate wood-effect flooring underfoot, a radiator, and soft wall lighting setting the tone. The lounge sits at the front of the property, a bright and inviting room where a large front-facing window fills the space with daylight. Ornate coving and a textured ceiling add character, while the brick fireplace with a painted chimney breast draws the eye as the central feature. The continuity of the laminate flooring adds both charm and practicality.
The second reception room provides a versatile space that can be adapted to family needs. A coved, textured ceiling frames the room, with a sleek modern fireplace offering a stylish focal point. Natural light filters through the rear-facing window, while soft carpeting enhances the comfortable feel, making it a warm and flexible living area.
The heart of the home is the kitchen and dining area, which feels bright and generous thanks to dual aspect windows, including a wide feature window to the side. Cream cabinetry with dark worktops creates a contemporary finish, complemented by a built-in double oven, hob, extractor, and fridge-freezer, with room left for further appliances if needed. Tiled splashbacks and flooring keep the space practical, while the open-plan layout allows for a relaxed sitting area, perfect for everyday family life. Adjoining this space, the utility room brings extra convenience, well-lit and fitted with plumbing, lino flooring, and direct access to the garden. From here, a rear lobby connects to a downstairs WC, fully tiled for ease of upkeep.
The dining room extends the living space further, designed to feel both practical and welcoming. A textured ceiling with coving frames the room, and sliding glass doors open out onto the west-facing rear garden, creating a natural flow between indoors and outdoors. Warm wood-effect flooring completes the space, making it as suitable for family meals as it is for entertaining.
Upstairs, the landing offers access to storage and the loft hatch, leading to three double bedrooms. Each one is well proportioned and naturally bright, with carpeted flooring providing comfort throughout. One of the bedrooms is enhanced with built-in wardrobes, offering practical storage. Completing this level is the family bathroom, which feels spacious and well-appointed, with two patterned-glass windows ensuring light and privacy. Mosaic tiling on the walls contrasts with dark wood-effect lino flooring. The suite itself includes a jacuzzi bath, a separate enclosed shower, and a vanity unit with an inset sink, fitted mirror, and generous built-in storage, giving the room a contemporary edge.
The outside spaces have been designed with ease of use in mind. To the rear, the west-facing garden is laid mainly to paving, offering room for outdoor seating and potted plants. Brick walling and timber fencing create privacy, with a timber shed providing storage and a rear gate allowing convenient access. At the front, a low brick wall with a gated entrance leads to a neat, gravelled garden, complete with a small planted section that adds a touch of greenery to the approach.
Agents notes
We understand that the property will be sold freehold, connected to all main services.
Heating system- Gas Central Heating
Council Tax Band- B

