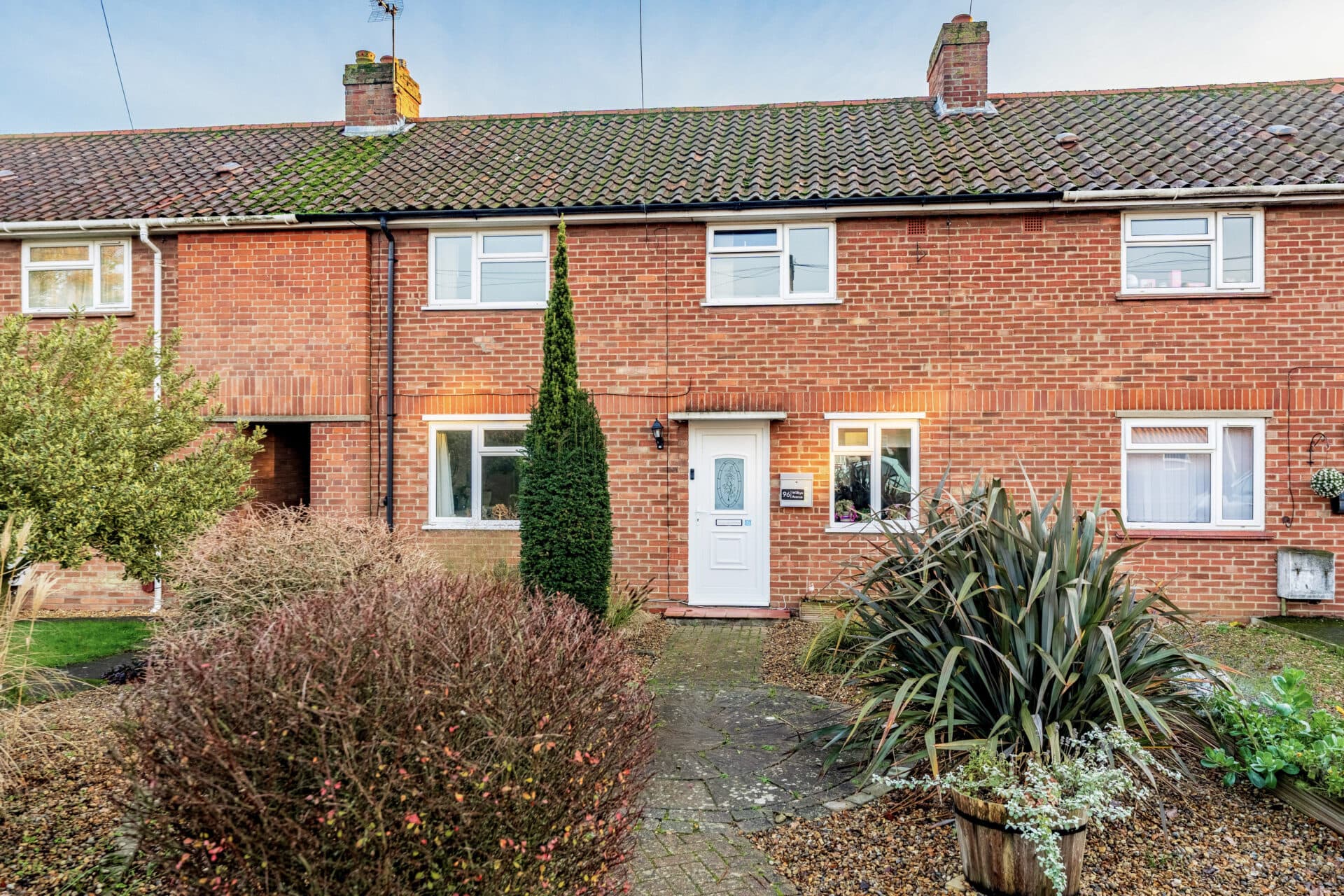
Minors and Brady (M&B) along with their representatives, are not authorised to provide assurances about the property, whether on their own behalf or on behalf of their client. We don’t take responsibility for any statements made in these particulars, which don’t constitute part of any offer or contract. To comply with AML regulations, £52 is charged to each buyer which covers the cost of the digital ID check. It’s recommended to verify leasehold charges provided by the seller through legal representation. All mentioned areas, measurements, and distances are approximate, and the information, including text, photographs, and plans, serves as guidance and may not cover all aspects comprehensively. It shouldn’t be assumed that the property has all necessary planning, building regulations, or other consents. Services, equipment, and facilities haven’t been tested by M&B, and prospective purchasers are advised to verify the information to their satisfaction through inspection or other means.
We tailor every marketing campaign to a customer’s requirements and we have access to quality marketing tools such as professional photography, video walk-throughs, drone video footage, distinctive floorplans which brings a property to life, right off of the screen.
Welcome to a deceptively spacious three-storey home that offers comfort, practicality and modern living at every turn. Set in a convenient location close to shops, schools and transport links, it’s perfectly suited to first-time buyers or families wanting room to grow. The ground floor provides a warm welcome with a generous living room and a bright kitchen/diner that opens directly onto the garden. A handy downstairs WC adds everyday convenience. Two well-proportioned double bedrooms and a stylish family bathroom occupy the first floor, offering great flexibility for guests, children or home working. The top floor is home to a private master suite, complete with built-in storage and its own ensuite. Outside, the low-maintenance garden is ideal for relaxing or entertaining without the upkeep. With double glazing, gas central heating and two parking spaces, this home blends comfort with easy living.
The Location
Harrier Way, Diss, IP22 is situated in a peaceful and well-established residential area, offering convenient access to a wide range of local amenities. For day-to-day shopping, both Morrisons and Aldi supermarkets are within a mile, making grocery trips quick and straightforward.
The property is also just around 1.5 miles from Diss High School, providing an accessible option for families with school-age children. Several other schools and childcare providers are located within the wider Diss area, supporting a variety of educational needs.
Transport links are another strong advantage. Diss railway station—approximately 1.5 miles away—offers direct services to Norwich, Ipswich, and London Liverpool Street, making the location particularly appealing for commuters or anyone who frequently travels by train. Bus routes also operate throughout the town, offering additional local connectivity.
The town centre, just over a mile from Harrier Way, features a mix of independent shops, cafés, and essential services, ensuring that residents have access to everyday conveniences. Diss also benefits from nearby green spaces, local parks, and recreational areas, contributing to the area’s calm and community-friendly atmosphere.
Harrier Way, Diss
This inviting three-storey, three-double-bedroom home offers far more space than first meets the eye. Thoughtfully arranged across all floors, it’s ideal for first-time buyers, young families, or anyone looking for a comfortable, easy-to-enjoy home close to everyday essentials.
From the moment you step inside, the home feels welcoming and well cared for. The entrance hall provides a handy area for coats and shoes before leading you into the generous living room, designed as a calm and cosy retreat. A built-in media wall elevates the space with both practicality and style, while additional under-stairs storage helps keep everything neatly tucked away.
At the rear of the ground floor sits the bright kitchen/diner, perfectly set up for family meals and relaxed entertaining. Matching wall and base units provide plenty of storage, with space for all your essential appliances including fridge/freezer, washing machine, slimline dishwasher and an induction hob with extractor above. Double doors open straight onto the garden, creating a lovely indoor–outdoor flow for summer gatherings or simply enjoying a peaceful morning coffee. A convenient downstairs WC completes this level.
The first floor offers two comfortable double bedrooms, one positioned at the front with dual-aspect windows, the other overlooking the garden. Both rooms feel light and airy, making them ideal as bedrooms, guest rooms, or even a home office if needed.
The family bathroom is also on this floor, featuring a bath with shower over, glass screen, tiled enclosure, heated towel rail, wash basin and toilet. The current owners also house their tumble dryer here, making great use of the space.
The entire second floor is dedicated to the master bedroom, providing a peaceful sanctuary away from the hustle of daily life. Flooded with natural light, this room includes built-in mirrored wardrobes, a useful storage cupboard on the landing, and additional storage cleverly positioned over the bulkhead. The ensuite shower room is well presented with a tiled enclosure, wash basin, heated towel rail and toilet to complete the suite.
The rear garden has been designed for low-maintenance enjoyment, with a paved patio and pathway surrounding attractive artificial lawn, perfect for summer BBQs, relaxing with friends, or letting children play safely.
To the front, the property benefits from two side-by-side parking spaces, a rare and desirable feature for a home in this area.
Agents Note
Sold Freehold
Connected to all mains services.
Maintenance: £167 paid annually


