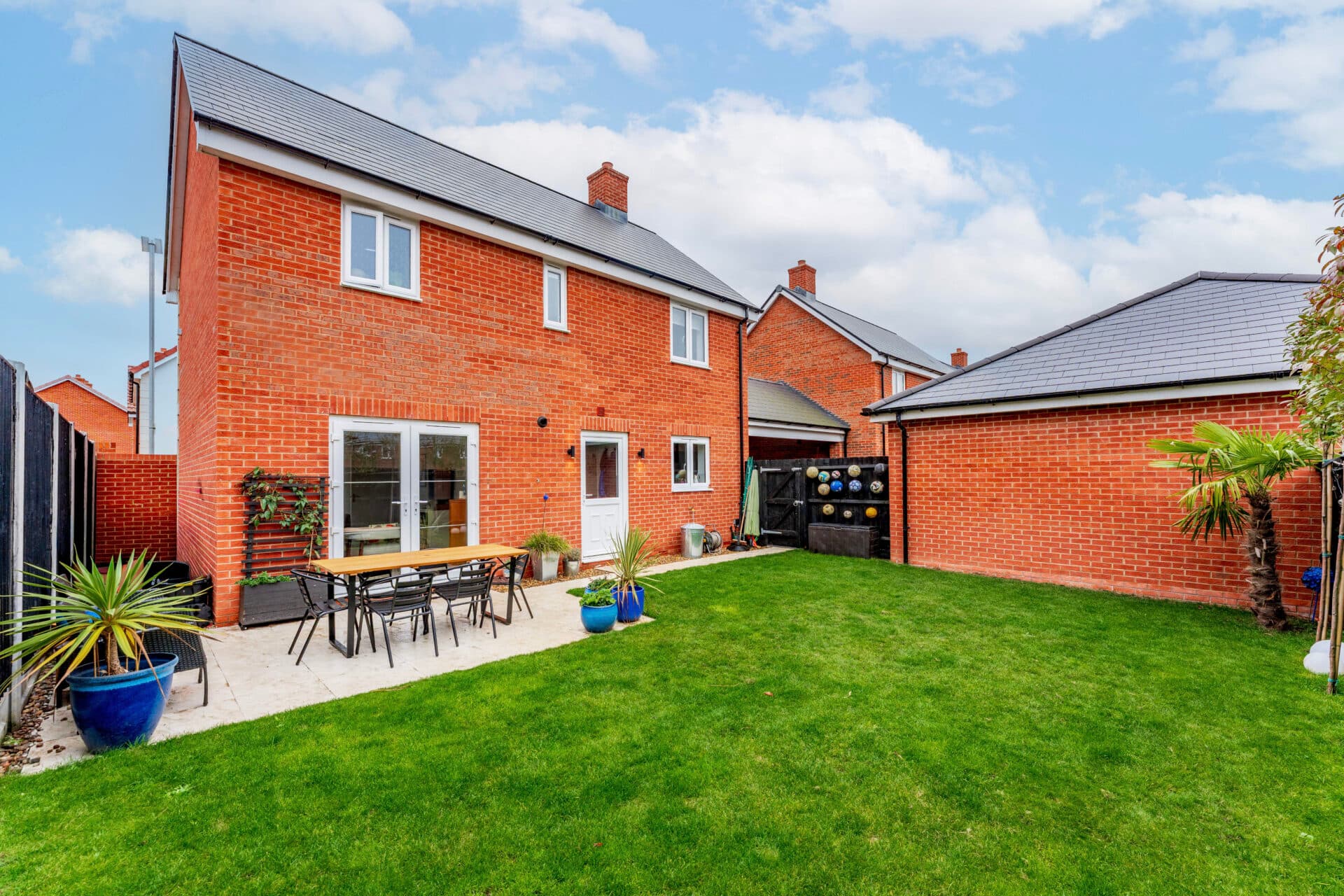
Minors and Brady (M&B) along with their representatives, are not authorised to provide assurances about the property, whether on their own behalf or on behalf of their client. We don’t take responsibility for any statements made in these particulars, which don’t constitute part of any offer or contract. To comply with AML regulations, £52 is charged to each buyer which covers the cost of the digital ID check. It’s recommended to verify leasehold charges provided by the seller through legal representation. All mentioned areas, measurements, and distances are approximate, and the information, including text, photographs, and plans, serves as guidance and may not cover all aspects comprehensively. It shouldn’t be assumed that the property has all necessary planning, building regulations, or other consents. Services, equipment, and facilities haven’t been tested by M&B, and prospective purchasers are advised to verify the information to their satisfaction through inspection or other means.
We tailor every marketing campaign to a customer’s requirements and we have access to quality marketing tools such as professional photography, video walk-throughs, drone video footage, distinctive floorplans which brings a property to life, right off of the screen.
Guide Price : £350,000 - £375,000. Tucked discreetly behind greenery in a peaceful Briston cul-de-sac, this detached family home offers an enviable blend of seclusion and style. Surrounded by mature foliage, the property enjoys a rare sense of privacy while remaining just a short stroll from village amenities and scenic countryside walks. Inside, two generous reception rooms and a sleek, modern kitchen create a layout designed for relaxed family living and elegant entertaining alike. Sliding doors from the sitting room open directly onto a beautifully expansive garden, blurring the line between indoors and out. Upstairs, three well-proportioned bedrooms, including a luxurious en-suite master, provide calm and comfort for all. With a garage, ample parking, and charming wraparound gardens, this is a truly desirable home in one of North Norfolk’s most sought-after villages.
The Location
Briston is a village located in the district of North Norfolk. It is a charming, rural village with a rich history and a close-knit community. Situated around 5 miles south of the bustling market town of Holt, Briston offers easy access to both the coast and countryside, making it an ideal location for those seeking a peaceful yet well-connected lifestyle.
The village has various local amenities, including a primary school, a local shop, a church, and a pub, with plenty of scenic walking routes in the surrounding areas. It’s a great spot for those who enjoy a quiet, village atmosphere while still being within reach of larger towns and the natural beauty of Norfolk.
Southgate Way, Briston
Set behind mature foliage in a peaceful cul‑de‑sac, this delightful detached family home masterfully blends privacy, style, and practicality in a highly desirable village setting. Built in 2010 by Norfolk’s respected Necton Management, it offers modern comfort with a dash of charm—just a short stroll from the local shops, cafés, and amenities.
Step through the enclosed porch and into a welcoming entrance hall that leads into two bright and versatile reception rooms. The sitting room with its sleek sliding doors that open straight onto a beautiful, expansive garden—ideal for seamless indoor-outdoor entertaining.
The adjacent dining room/study invites creativity, whether you’re hosting dinner parties, working from home, or supervising homework.
Your new kitchen offers a blend of smart design and family-friendly flow—it connects to a spacious utility room and a ground-floor WC, making daily chores feel effortless. Venture upstairs to discover a soothing master bedroom complete with its own en-suite, alongside two more well-sized bedrooms and a stylish family bathroom with modern fittings.
Outside, the wraparound gardens offer plenty of space for children to play, gardening enthusiasts to flourish, or simply relaxing on warm evenings. With off-street parking for multiple cars and an attached garage for extra storage or a workshop, this home truly embraces family life.
Finished with UPVC double glazing and efficient oil-fired central heating, this property delivers a perfect blend of contemporary living, village convenience, and serene outdoor space. It's the dream home that delivers on all fronts.
Agents Note
Sold Freehold
Connected to all mains services


