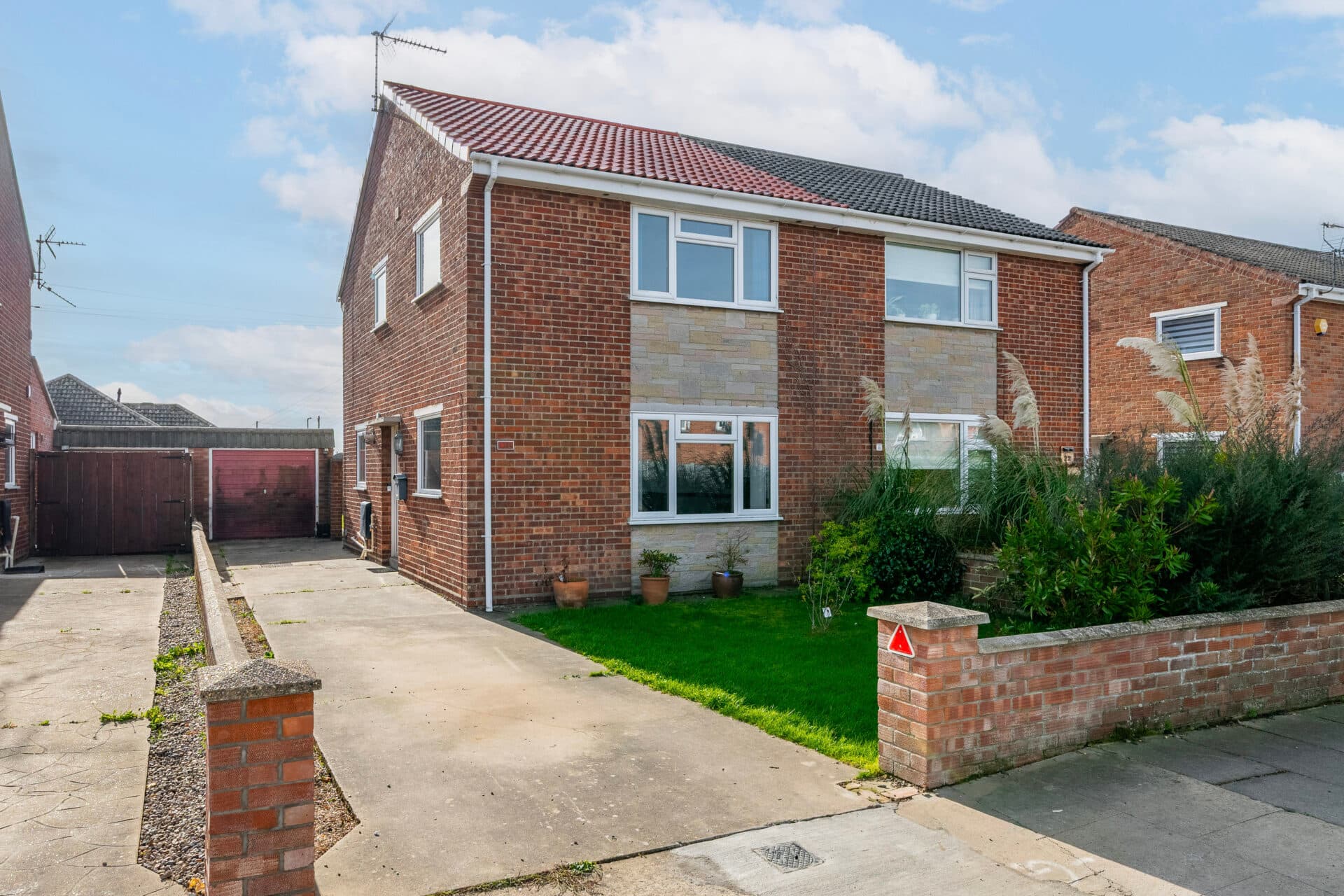
We tailor every marketing campaign to a customer’s requirements and we have access to quality marketing tools such as professional photography, video walk-throughs, drone video footage, distinctive floorplans which brings a property to life, right off of the screen.
Step into stylish and versatile living with this beautifully presented semi-detached townhouse, perfectly located in the vibrant market town of Harleston. Spread across three spacious floors, this modern home offers the ideal blend of comfort and practicality, featuring a light-filled sitting room, a contemporary kitchen/diner with French doors to the garden, three generously sized double bedrooms, including a private en-suite to the principal room, and a family bathroom. With a well-maintained rear garden, off-road parking, and flexible living space, this property is a perfect first-time buy or investment opportunity.
Location
Harvest Way is a quiet and well-situated residential street in the historic market town of Harleston, Norfolk. This welcoming community benefits from a wide range of local amenities within walking distance, including independent shops, cafés, a supermarket, and a traditional weekly market that adds charm and convenience. Families are well catered for with nearby schools such as Harleston Sancroft Academy, providing education from early years through to secondary level. Healthcare needs are met with local GP practices and a pharmacy in town. Excellent road links via the A143 connect Harleston to Diss, Bungay, and Norwich, while regular bus services offer public transport options for commuters and visitors. Surrounded by beautiful countryside and with all essential services close at hand, Harvest Way offers a blend of rural peace and practical convenience.
Harvest Way
Step through a welcoming porch entrance into the beautifully maintained ground floor, where LVT flooring flows seamlessly throughout. The heart of the home is a generous sitting room, bathed in natural light, creating a warm and inviting space ideal for relaxation or entertaining guests.
To the rear, the kitchen/dining room is both stylish and functional, fitted with modern cabinetry, an integrated oven, and dedicated spaces for a fridge/freezer and washing machine. French doors open out onto the rear patio, seamlessly blending indoor and outdoor living. A convenient ground floor WC completes this level.
Upstairs, the property flaunts three well-proportioned double bedrooms, offering ample space for family living or a home office. The principal bedroom on the second floor, benefits from its own private en-suite shower room, while the remaining bedrooms share access to a modern family bathroom on the first floor.
To the rear, enjoy a well-maintained, private garden featuring a patio area, a laid to lawn, and a timber storage shed, an ideal space for alfresco dining, gardening, or simply relaxing in the afternoon sunshine. At the front, a brick-weave driveway provides off-road parking for added convenience.
Agents note
Freehold
Maintenance fee - £217.77 annually.
