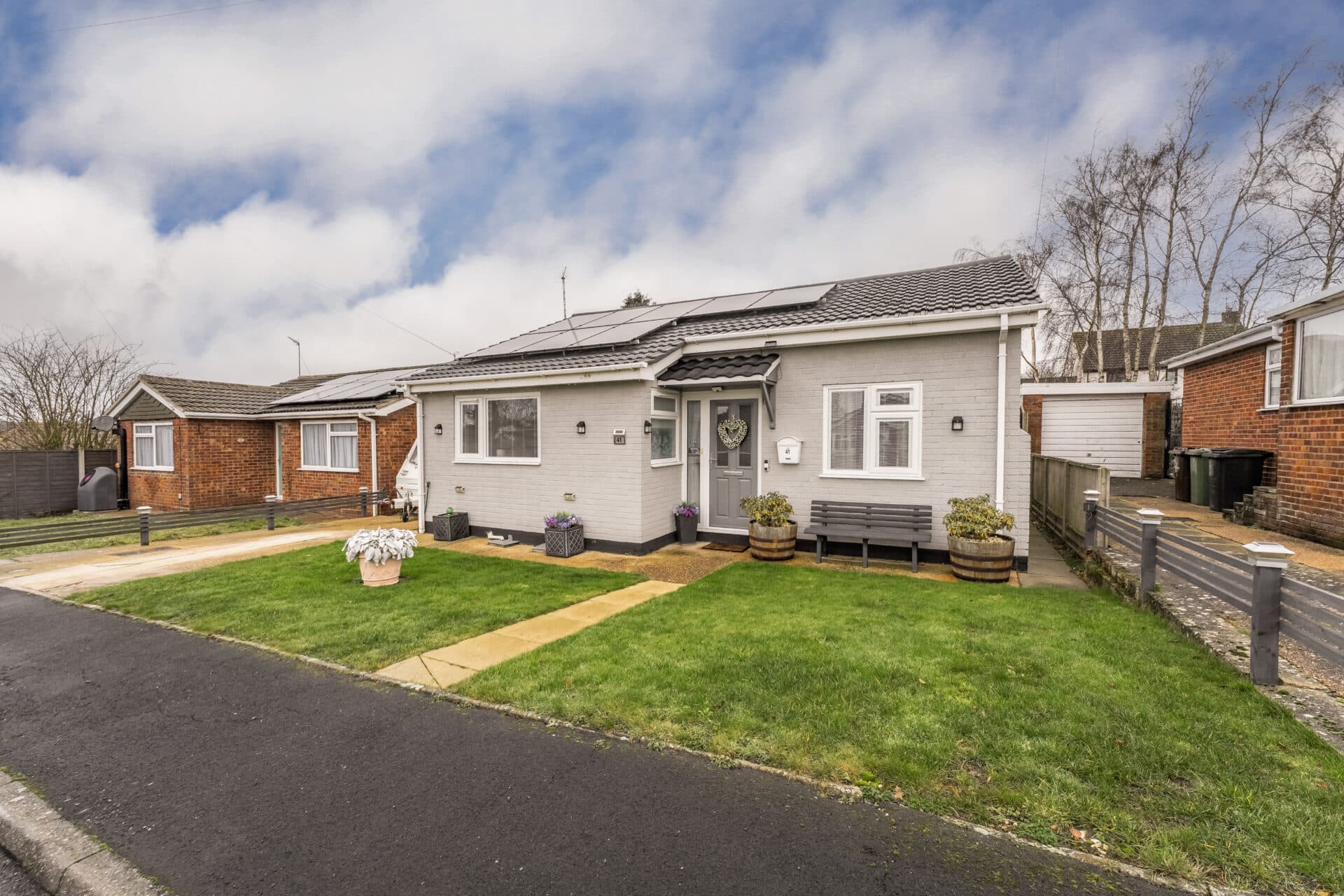
Minors and Brady (M&B) along with their representatives, are not authorised to provide assurances about the property, whether on their own behalf or on behalf of their client. We don’t take responsibility for any statements made in these particulars, which don’t constitute part of any offer or contract. To comply with AML regulations, £52 is charged to each buyer which covers the cost of the digital ID check. It’s recommended to verify leasehold charges provided by the seller through legal representation. All mentioned areas, measurements, and distances are approximate, and the information, including text, photographs, and plans, serves as guidance and may not cover all aspects comprehensively. It shouldn’t be assumed that the property has all necessary planning, building regulations, or other consents. Services, equipment, and facilities haven’t been tested by M&B, and prospective purchasers are advised to verify the information to their satisfaction through inspection or other means.
We tailor every marketing campaign to a customer’s requirements and we have access to quality marketing tools such as professional photography, video walk-throughs, drone video footage, distinctive floorplans which brings a property to life, right off of the screen.
Guide Price: £260,000 - £280,000. Deceptively spacious and well-presented throughout, this detached bungalow offers versatile single-level living in a peaceful village setting. The home features two generous double bedrooms with built-in wardrobes, a bright open-plan lounge with a log burner , and a distinctive curved sunroom with garden access. It also offers a well-equipped kitchen, a versatile dining room, a modern family shower room with a separate WC, and thoughtfully arranged living spaces throughout. Outside, enjoy a fully enclosed and very private, low-maintenance rear garden with patio and decked seating area, along with ample off-road parking and a garage with rear and internal access. Located in a traditional Norfolk village surrounded by open countryside, the property enjoys a peaceful rural setting with a strong sense of community.
Location
Tittleshall is a traditional Norfolk village surrounded by open countryside, ideal for those seeking a peaceful rural setting with a strong sense of community. The area offers excellent walking and cycling routes, while nearby Fakenham and Swaffham are each under 20 minutes by car and provide supermarkets, schools, healthcare, and local shops. Regular bus services link the village to surrounding towns, and Kings Lynn rail station is around 40 minutes away, offering direct trains to Cambridge and London. With the North Norfolk Coast within easy reach and beautiful views all around, Tittleshall offers countryside living with practical connections.
High Street, Tittleshall
Step through the front door into the entrance hall, where you'll find a convenient storage cupboard and a separate airing cupboard, ideal for everyday organisation.
From here, the home flows naturally into the bright, light-filled lounge. This inviting space features colourful statement wallpaper, ample room for seating, and a striking log burner. The lounge opens seamlessly into a distinctive round-shaped sunroom, flooded with natural light from its curved wall of windows and offering peaceful views of the private garden. A door from the sunroom provides direct access to the outdoor patio, making it a perfect spot to relax or entertain. Wood-effect flooring runs throughout this open-plan living space, unifying the lounge and sunroom beautifully.
Continue through to the spacious and well-equipped kitchen, complete with classic-style cream cabinetry featuring beaded door fronts and granite-effect worktops that rise as a matching splashback. Practical tiled flooring underfoot complements the space. Appliances include a Neff Siemens eye-level electric oven, ceramic touch-control hob with stainless steel cooker hood. There’s a fitted larder cupboard, an open plate rack, and plumbing in place for both a washing machine and dishwasher.
The kitchen also connects to a generous and versatile dining room. With vibrant floral wallpaper, carpeted flooring, and dual-aspect windows allowing in plenty of natural light, this flexible space works equally well as a formal dining area, hobby room, or additional sitting room, depending on your needs.
Both bedrooms are generous doubles, each offering a calm and comfortable setting with the added practicality of built-in wardrobes featuring sleek sliding doors. These well-proportioned rooms provide ample space for additional furnishings and enjoy pleasant outlooks.
Serving the bedrooms is a modern family shower room, stylishly finished with full-height tiling and fitted with a glass-enclosed shower cubicle. A separate WC sits alongside, also fully tiled and presented with contemporary fittings, ensuring convenience for both residents and guests.
The property benefits from double glazing throughout, enhancing energy efficiency and comfort year-round.
Outside, the fully enclosed rear garden offers excellent privacy, bordered by mature hedging and established greenery. Low-maintenance in design, it combines gravelled sections, a paved patio, and a raised deck, creating distinct areas for relaxing, dining, or entertaining. There's plenty of room for outdoor furniture and decorative touches, while the layout ensures it can be enjoyed throughout the seasons. Secluded and well-planned, it’s an ideal setting for peaceful everyday living or hosting guests.
At the front, a lawned garden and brickweave path lead to the front door, while a brickweave driveway provides ample off-road parking and access to the garage. The garage includes both rear garden access and a connecting door to one of the bedrooms, offering further flexibility and convenience.
Agents notes
We understand that the property will be sold freehold, connected to main services water, electricity and drainage.
Heating System- Oil Central Heating
Counil Tax Band- C
