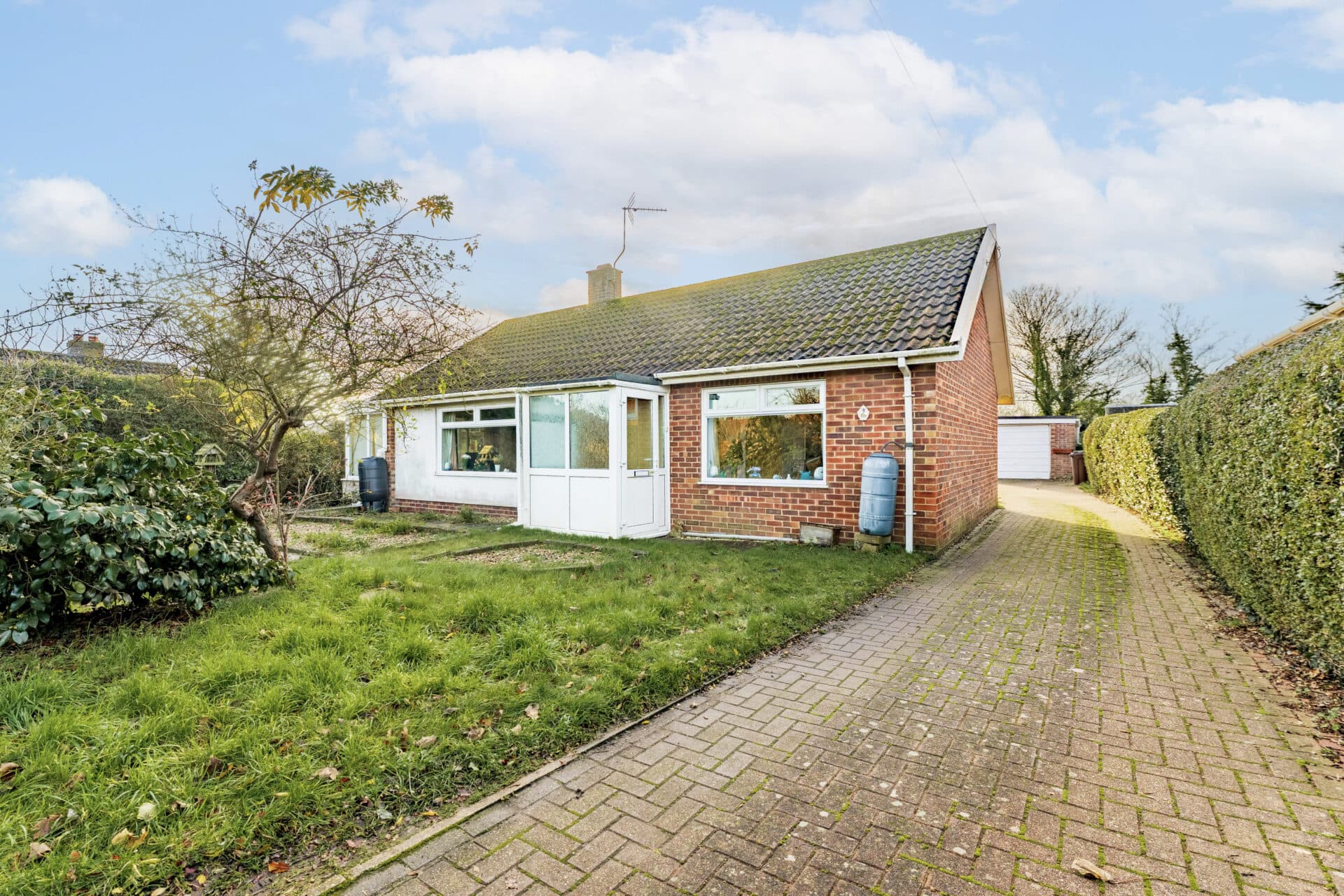
Minors and Brady (M&B) along with their representatives, are not authorised to provide assurances about the property, whether on their own behalf or on behalf of their client. We don’t take responsibility for any statements made in these particulars, which don’t constitute part of any offer or contract. To comply with AML regulations, £52 is charged to each buyer which covers the cost of the digital ID check. It’s recommended to verify leasehold charges provided by the seller through legal representation. All mentioned areas, measurements, and distances are approximate, and the information, including text, photographs, and plans, serves as guidance and may not cover all aspects comprehensively. It shouldn’t be assumed that the property has all necessary planning, building regulations, or other consents. Services, equipment, and facilities haven’t been tested by M&B, and prospective purchasers are advised to verify the information to their satisfaction through inspection or other means.
We tailor every marketing campaign to a customer’s requirements and we have access to quality marketing tools such as professional photography, video walk-throughs, drone video footage, distinctive floorplans which brings a property to life, right off of the screen.
Guide Price: £300,000 – £325,000. Set on a well-sized plot in the highly sought-after area of Thorpe St Andrew, this 1930s semi-detached chalet bungalow offers spacious and thoughtfully arranged accommodation with a flexible layout, suited to a range of needs. The property features three well-proportioned bedrooms, with a versatile dining room that could be used as a fourth bedroom, study, or snug. A bright lounge opens onto the rear garden through bi-fold doors, while the modern kitchen is fitted to a high standard with gloss units and integrated appliances. The ground floor also includes a contemporary shower room. Outside, the rear garden is attractively laid out with lawn, patio areas, and mature borders, while the front provides ample off-road parking and a detached garage with light, power, and plumbing, ideal for workshop or utility use. Convenient access to local schools, shops, and key transport links makes this a practical and appealing home in a well-connected residential setting.
Location
Hillcrest Road is located in the desirable Thorpe St Andrew area to the east of Norwich, a well-regarded residential suburb known for its strong community atmosphere and excellent local amenities. Residents have access to a variety of shops, supermarkets, and well-regarded schools, along with regular bus routes and straightforward road links into the city centre. Green spaces such as Mousehold Heath and riverside paths along the Yare are also nearby, offering plenty of opportunities for walking and outdoor leisure. Thorpe St Andrew remains a popular choice for families and professionals thanks to its convenient setting and established feel.
Hillcrest Road, Thorpe St. Andrew
As you step into the home, a bright entrance hall greets you, featuring a built-in storage cupboard that provides a practical space for coats and shoes. Stairs rise to the first floor, while the layout flows through to a generously sized lounge. This bright, airy space features a stylish wallpapered chimney breast, soft carpet underfoot, and bi-folding doors that open directly onto the rear garden, flooding the room with natural light and creating an effortless indoor-outdoor connection.
Just off the lounge, a small inner lobby leads into the kitchen, a real highlight of the home. This sleek, high-specification space is fitted with gloss-finish cabinetry and generous worktop areas, offering both function and style. A full suite of integrated appliances includes twin ovens, a 5-ring induction hob with extractor, microwave, dishwasher, fridge, and freezer. Subtle under-cabinet lighting and a contemporary shelf-style light above the sink add a modern touch, while a side door opens to a path providing access to both the front and, through a locked gate, the rear garden. Whether you're preparing everyday meals or entertaining guests, this kitchen delivers on both practicality and presentation.
The dining room enjoys a peaceful garden outlook and offers excellent flexibility, ideal as a formal dining area, secondary reception space, snug, home office, or fourth bedroom, depending on your lifestyle.
Toward the front of the home, you’ll find two ground-floor bedrooms. One is a generous double with plenty of natural light, while the other is a more compact but versatile space, perfect as a nursery, study, or child’s bedroom, complete with built-in storage. Both rooms are finished with soft carpeting.
Completing the ground floor is a beautifully appointed shower room. This stylish space features sleek floor and wall tiling, a large walk-in enclosure with rainwater and handheld shower fittings, a bowl sink with built-in vanity storage, light-up mirror, WC, towel radiator, and inset ceiling lights for a clean, modern finish.
Upstairs, the first floor provides a further spacious double bedroom with wood-effect laminate flooring, a front-facing window, eaves storage, and access to the loft, ideal as a principal or guest bedroom.
Outside, the rear garden offers a private and well-maintained outdoor space, thoughtfully arranged with a central lawn, mature borders, and paved areas ideal for relaxing or entertaining. A shingled section behind the garage provides additional flexibility — whether for planting, extra seating, or simply enjoying the peaceful surroundings.
The detached garage sits to the side of the garden and is equipped with light, power, and plumbing, making it a highly functional space for storage, a workshop, utility use, or even future conversion into a garden room or studio.
To the front of the property, a generous shingled garden and wide driveway provide ample off-road parking for three vehicles, with the driveway continuing along the side of the home to access the garage with ease.
Agents notes
We understand that the property will be sold freehold, connected to all main services.
Please note that there are planned local developments in the area.
Heating system- Gas Central Heating
Council Tax Band- C

