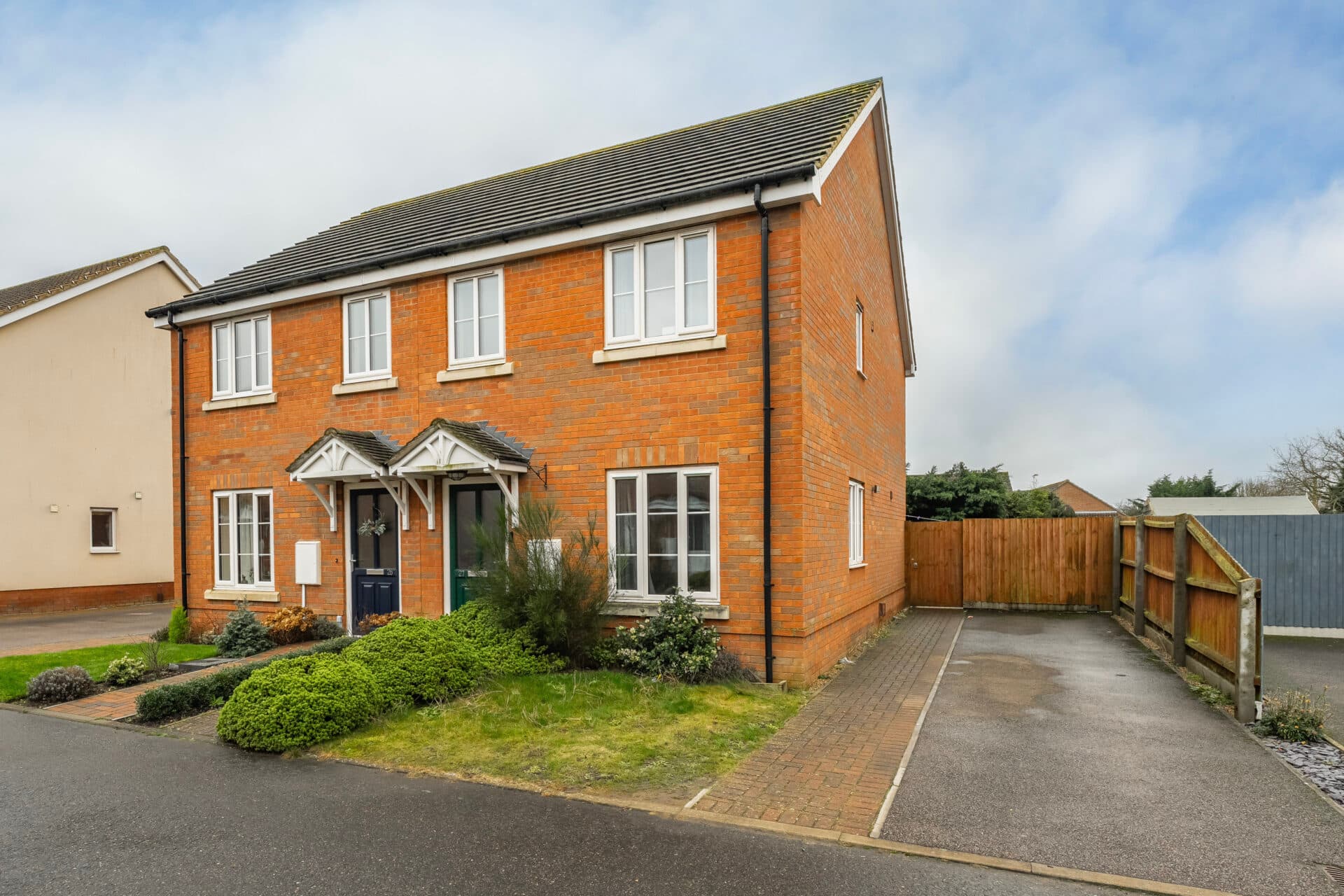
Minors and Brady (M&B) along with their representatives, are not authorised to provide assurances about the property, whether on their own behalf or on behalf of their client. We don’t take responsibility for any statements made in these particulars, which don’t constitute part of any offer or contract. To comply with AML regulations, £52 is charged to each buyer which covers the cost of the digital ID check. It’s recommended to verify leasehold charges provided by the seller through legal representation. All mentioned areas, measurements, and distances are approximate, and the information, including text, photographs, and plans, serves as guidance and may not cover all aspects comprehensively. It shouldn’t be assumed that the property has all necessary planning, building regulations, or other consents. Services, equipment, and facilities haven’t been tested by M&B, and prospective purchasers are advised to verify the information to their satisfaction through inspection or other means.
We tailor every marketing campaign to a customer’s requirements and we have access to quality marketing tools such as professional photography, video walk-throughs, drone video footage, distinctive floorplans which brings a property to life, right off of the screen.
Guide Price: £185,000-£195,000. Built in 2015 on the sought-after Bluebell Meadow development, this modern terraced home combines comfort and practicality in a well-connected part of Bradwell. The entrance hall leads to a useful ground-floor WC and a bright, welcoming lounge that feels instantly inviting. At the rear, the kitchen and dining area create a sociable everyday space fitted with sleek modern units, an integrated oven and gas hob, and French doors that open to the west-facing garden. Upstairs, two double bedrooms offer restful and airy spaces, served by a contemporary family bathroom with a modern white suite. The enclosed rear garden features a lawn, paved seating area, and a timber shed, while two private parking spaces to the front add convenience. Close to shops, cafes, medical facilities, and reputable schools, with Great Yarmouth town centre only a short drive away, this home offers a stylish and easy lifestyle.
Location
Howard’s Way is situated in a well-connected part of Bradwell, offering convenient access to a variety of local amenities. Nearby, you’ll find supermarkets, cafes, and medical facilities, along with popular primary and secondary schools that make the area ideal for families. Great Yarmouth town centre is just a short drive away for a wider range of shopping and leisure options, while the A47 provides easy routes toward Norwich and Lowestoft. The area also enjoys access to green spaces and coastal spots, with Gorleston Beach and its promenade located only a few minutes away. Public transport links are reliable, making daily travel simple for commuters, and a friendly community atmosphere adds to the appeal of this sought-after location. Additionally, the nearby leisure centre, local parks, and walking routes offer plenty of opportunities for an active lifestyle.
Howards Way, Bradwell
Step inside this modern terraced home on the popular Bluebell Meadow development and find bright, well-finished interiors that strike an inviting tone throughout. The entrance hall introduces the home’s clean and contemporary style with wood-effect flooring and access to a handy ground-floor WC, fitted with a white suite and frosted window for light and privacy.
The lounge offers a calm and comfortable setting for everyday living, featuring soft neutral décor and a front-facing double-glazed window that draws in natural light. Flowing through to the rear, the kitchen and dining area form the heart of the home, designed for both practicality and connection. Sleek modern units are paired with coordinated work surfaces, an inset stainless-steel sink, and integrated appliances including a built-in oven, gas hob, stainless-steel splashback, and extractor hood. French doors open out to the garden, creating a bright and open space ideal for mealtimes or entertaining.
Upstairs, two double bedrooms continue the home’s sense of comfort, each offering generous proportions and a light, airy feel. The main bedroom includes a built-in storage cupboard, while the family bathroom features a modern white suite with panelled bath, electric shower and glass screen, along with a pedestal basin and low-level WC, finished with tiled walls and vinyl flooring.
Outside, the west-facing rear garden provides an easy-to-maintain outdoor space with a lawn, paved patio area, and a timber storage shed, all enclosed by panel fencing for privacy. With two private parking spaces to the front and a well-connected Bradwell location close to shops, schools, and amenities, this is a stylish and convenient home ideal for modern living.
Agents notes
We understand that the property will be sold leasehold, connected to all main services.
Heating system- Gas Central Heating
Council Tax Band- B
Years left on lease: TBC
Ground rent: £150 per annum
Service charge: £147 per annum


