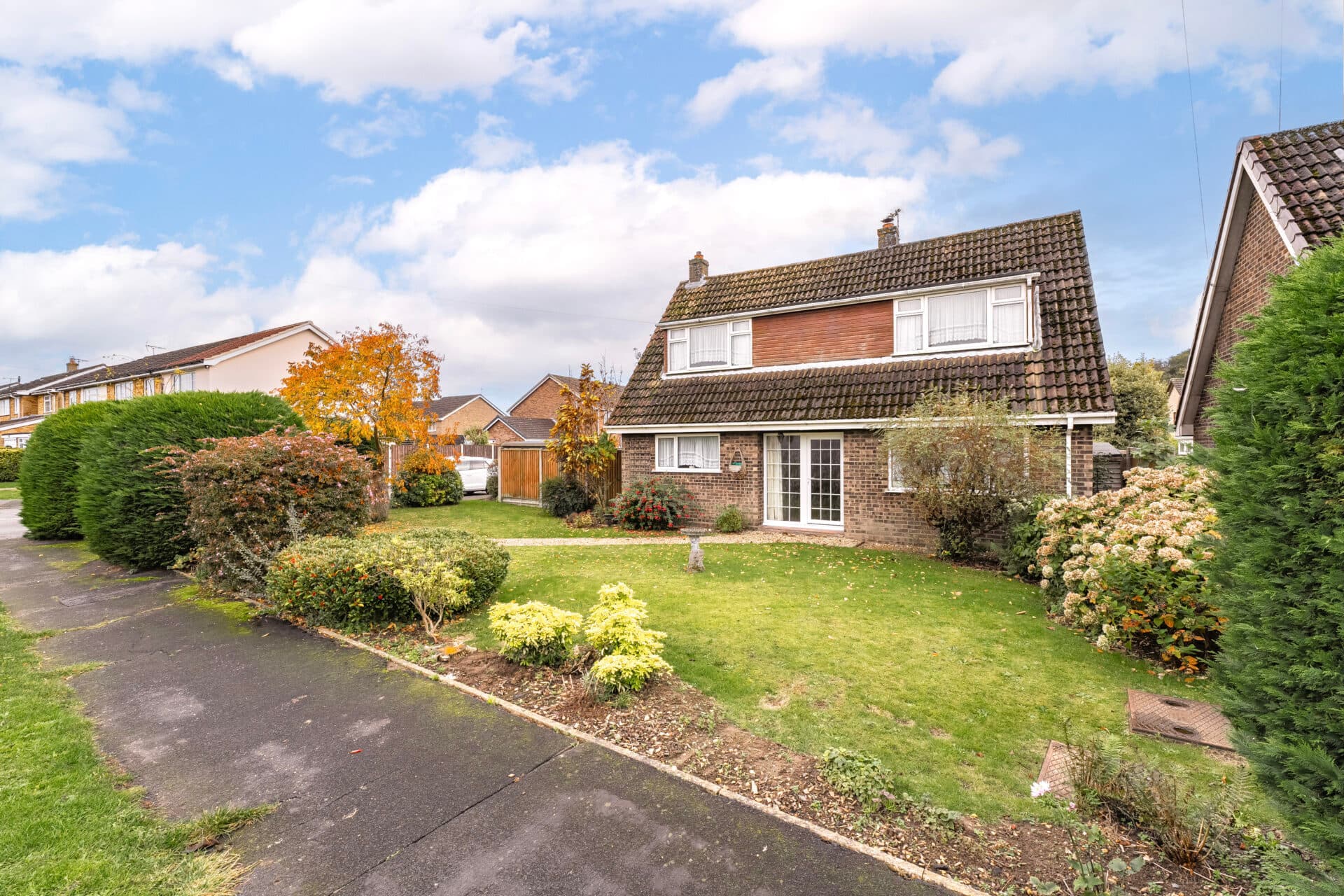
Minors and Brady (M&B) along with their representatives, are not authorised to provide assurances about the property, whether on their own behalf or on behalf of their client. We don’t take responsibility for any statements made in these particulars, which don’t constitute part of any offer or contract. To comply with AML regulations, £52 is charged to each buyer which covers the cost of the digital ID check. It’s recommended to verify leasehold charges provided by the seller through legal representation. All mentioned areas, measurements, and distances are approximate, and the information, including text, photographs, and plans, serves as guidance and may not cover all aspects comprehensively. It shouldn’t be assumed that the property has all necessary planning, building regulations, or other consents. Services, equipment, and facilities haven’t been tested by M&B, and prospective purchasers are advised to verify the information to their satisfaction through inspection or other means.
We tailor every marketing campaign to a customer’s requirements and we have access to quality marketing tools such as professional photography, video walk-throughs, drone video footage, distinctive floorplans which brings a property to life, right off of the screen.
End Of Chain! - Guide Price: £260,000-£280,000
This beautifully presented three-bedroom semi-detached house, situated in a quiet cul-de-sac, offers comfort, style, and convenience. The spacious open plan lounge/diner is filled with natural light, creating a welcoming space for both relaxing and entertaining. With two double bedrooms and one versatile single bedroom, this property is ideal for a variety of living needs. Outside, the enclosed rear garden provides a private space for outdoor enjoyment, complete with a timber pergola for dining. Ample parking is provided by a driveway and garage, making this a truly exceptional home in a desirable location.
Location
Ireton Close is in a well-connected area in Thorpe St. Andrew, on the eastern side of Norwich, offering easy access to the city centre, the A47, and Broadland Business Park. There are several supermarkets, independent shops, and healthcare facilities nearby, along with schools and green spaces such as Mousehold Heath, which is ideal for walking and cycling. The area has regular bus services, making it easy to reach the city and surrounding villages. The Norfolk Broads and the coast are within a short drive, offering a variety of outdoor activities, from boating to scenic walks.
Ireton Close, Norwich
Upon entering the property, you are greeted by an inviting entrance hall that leads seamlessly into the spacious lounge/diner. Featuring double aspects that flood the room with natural light, the lounge/diner is adorned with engineered wood flooring and a cosy gas fireplace, adding a touch of elegance to the space.
An adjoining door opens to reveal the modern kitchen, complete with tiled flooring, contemporary fittings, and access to the outside area.
Ascending the stairs to the upper level, you’ll find two double bedrooms and one single bedroom. The single bedroom features a cupboard and offers versatility, making it ideal for a study or home office. The master bedroom provides comfort and practicality, with a built-in wardrobe featuring sliding doors.
The family bathroom is both stylish and functional, with tiled flooring and walls, a panelled bath, and a mains-fed power shower above.
Step outside to the enclosed rear garden, offering a private space to unwind. A patio seating area, shaded by a timber pergola, creates the perfect spot for dining or relaxation. For added appeal, a raised patio seating area enhances the outdoor living experience.
The property also offers generous parking, with a driveway and garage.
Agents notes
We understand the property will be sold freehold, connecting to mains services water electricity, gas and drainage.
Heating system- Gas Central Heating
Council Tax Band- C

