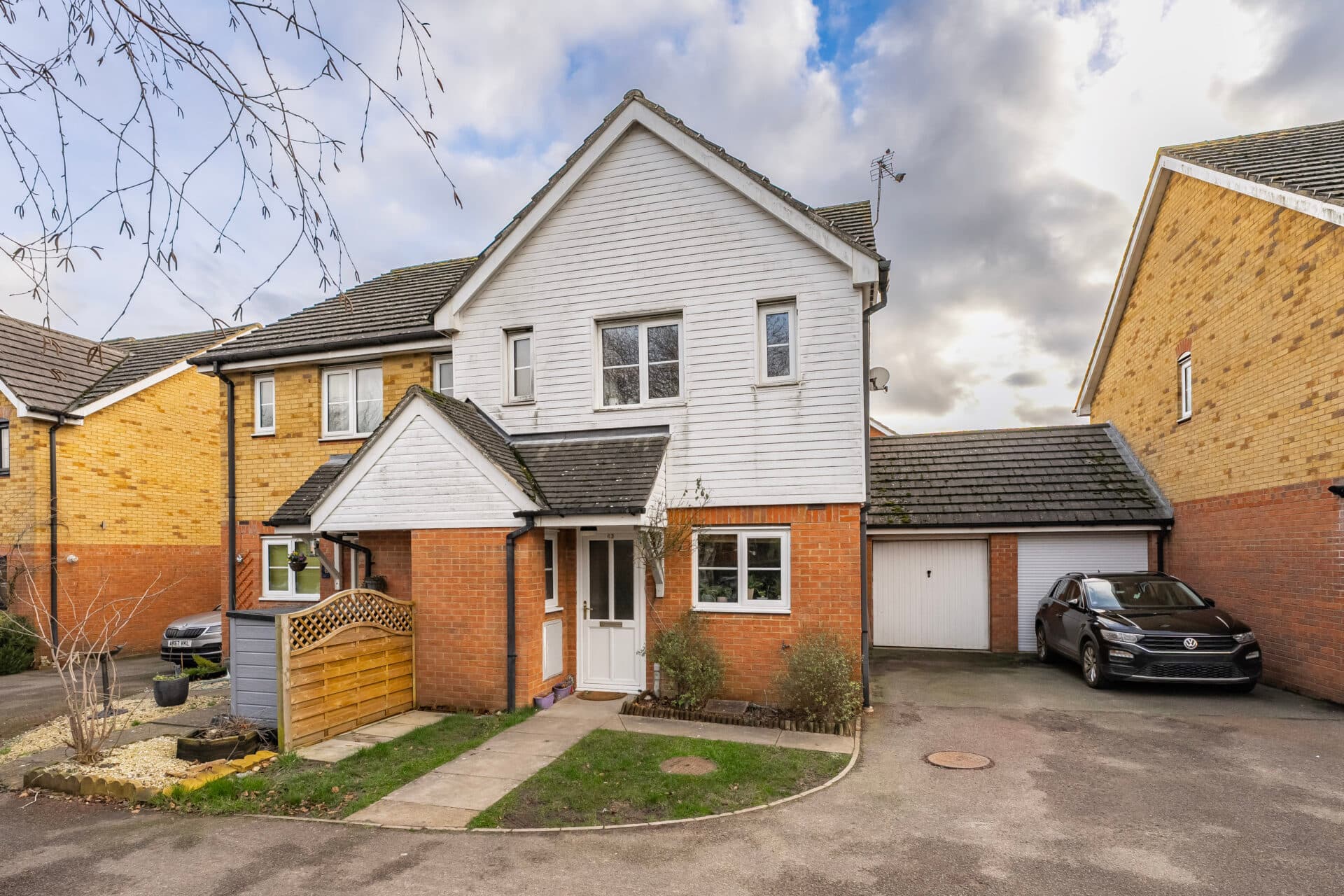
Minors and Brady (M&B) along with their representatives, are not authorised to provide assurances about the property, whether on their own behalf or on behalf of their client. We don’t take responsibility for any statements made in these particulars, which don’t constitute part of any offer or contract. To comply with AML regulations, £52 is charged to each buyer which covers the cost of the digital ID check. It’s recommended to verify leasehold charges provided by the seller through legal representation. All mentioned areas, measurements, and distances are approximate, and the information, including text, photographs, and plans, serves as guidance and may not cover all aspects comprehensively. It shouldn’t be assumed that the property has all necessary planning, building regulations, or other consents. Services, equipment, and facilities haven’t been tested by M&B, and prospective purchasers are advised to verify the information to their satisfaction through inspection or other means.
We tailor every marketing campaign to a customer’s requirements and we have access to quality marketing tools such as professional photography, video walk-throughs, drone video footage, distinctive floorplans which brings a property to life, right off of the screen.
Guide price £300,000-£320,000 Set on a generous corner plot in the desirable Park Hill estate of coastal Lowestoft, this detached family home offers space, style, and flexibility in equal measure. From its welcoming entrance hall and bay-fronted sitting room to the open-plan kitchen/dining area, utility room, and light-filled garden room, every space is designed for comfortable living and effortless entertaining. Three well-appointed bedrooms, including a private en-suite, ensure comfort and privacy, while the beautifully maintained garden, brick-built workshop, two driveways, and garage complete this impressive package.
Location
Jenkins Green is part of the sought-after Parkhill estate in the northern area of Lowestoft, offering a peaceful residential setting with excellent convenience. A short distance away, residents will find a large Tesco superstore and ALDI, along with smaller convenience shops, cafés, and takeaways for everyday needs. The area is well-served for education, with Woods Loke Primary School and Oulton Broad Primary School nearby, plus secondary options such as Ormiston Denes Academy and Benjamin Britten Academy.
Healthcare is easily accessible via local GP surgeries, dental practices, and the nearby James Paget University Hospital. Commuters benefit from good transport links, including regular bus services into Lowestoft town centre, Great Yarmouth, and Norwich, as well as rail connections from Oulton Broad North and Lowestoft stations. For leisure, residents can enjoy nearby green spaces such as Gunton Woods, the seafront, and Normanston Park, all within a short drive.
Jenkins Green
A welcoming entrance hall sets the tone, complete with a convenient WC for guests. The sitting room, framed by an elegant bay window, creates an inviting space for cosy evenings or lively gatherings with friends and family. The heart of the home is the open-plan kitchen/dining room, thoughtfully designed with quality cabinetry, an integrated oven, and ample space for a fridge/freezer. Adjoining this, a practical utility room keeps laundry appliances neatly tucked away, ensuring the main living areas remain calm and clutter-free.
A bright and airy garden room extends the reception space, seamlessly connecting you to the outdoors while maintaining year-round comfort, a perfect spot to enjoy morning coffee or gathering with loved ones as the seasons change. Upstairs, three well-proportioned bedrooms provide ample built-in storage, including a principal bedroom with its own private en-suite, and a modern family bathroom that serves the remaining bedrooms.
Outside, the private garden is beautifully maintained with winding pathways, a laid to lawn, and colourful planted beds. A patio area offers the ideal setting for alfresco dining, while a brick-built workshop/storage provides excellent space for hobbies or tools. Practicality continues with two driveway’s offering off-road parking and a garage for storage options.
Agents note
Freehold

