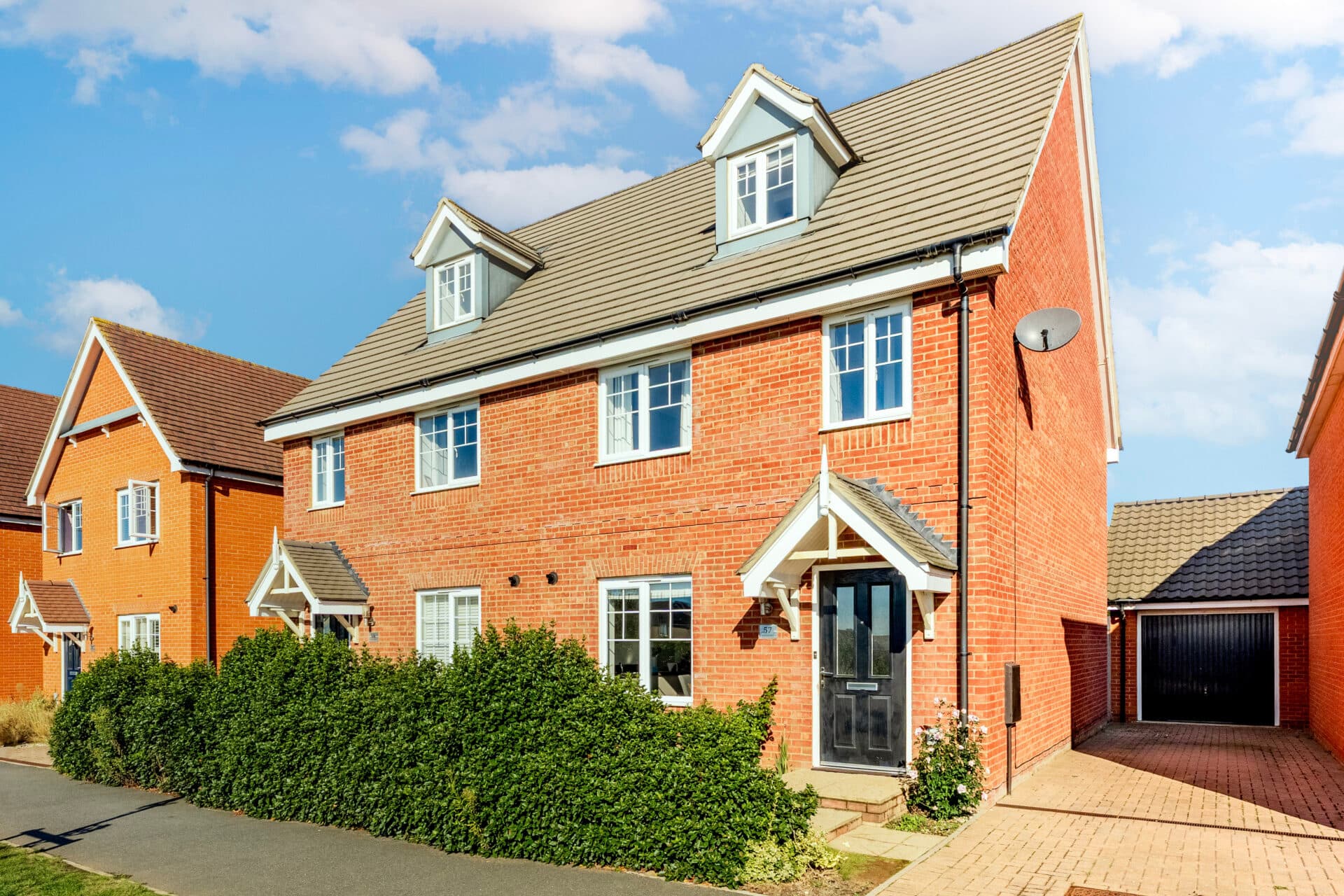
We tailor every marketing campaign to a customer’s requirements and we have access to quality marketing tools such as professional photography, video walk-throughs, drone video footage, distinctive floorplans which brings a property to life, right off of the screen.
Set within a sought-after modern development on the outskirts of Thetford, this beautifully presented 2023-built terraced home offers spacious and flexible accommodation across three storeys. Enjoying far-reaching views over green space, the property is turnkey ready with the vendor already found. Features include a generous kitchen/diner with modern white gloss units, integrated Neff appliances and ample space for dining, along with a large, light-filled lounge. There are three well-proportioned bedrooms, including a principal bedroom with an en-suite, plus a ground-floor study or optional fourth bedroom with French doors opening onto the garden. The home also benefits from a family bathroom, ground-floor WC, fitted utility room, and ample storage. Outside, you’ll find a mature, enclosed rear garden filled with colour and planting, a patio seating area, a shed, a brickweave driveway, and an integral garage, completing a beautifully finished property within easy reach of local amenities.
Location
Josiah Drive sits within a popular modern development on the outskirts of Thetford, offering a convenient base with easy access to both town and countryside. Thetford itself provides a strong range of local amenities, including supermarkets, schools, healthcare services, and a leisure centre, along with excellent transport links via the A11 for commuting towards Norwich, Cambridge, and London. Nearby forest walks and open green spaces add to the appeal for families and outdoor enthusiasts. The area is well served by local bus routes and Thetford train station, which provides direct links to Ely, Cambridge, and beyond. For families, the location is close to a selection of primary and secondary schools, as well as nurseries and play areas. Riverside walks and Thetford Forest Park are also within easy reach, offering a wide range of outdoor activities throughout the year.
Josiah Drive, Thetford
Step into the entrance hall of this beautifully presented home, where you're immediately met with a sense of space and functionality. To one side, a convenient ground-floor WC and storage cupboards offer everyday practicality. Continuing through, you’ll find a fitted utility room complete with plumbing for a washing machine, access to the garden, and an internal door leading into a versatile front-facing room. Bathed in natural light and enjoying views over the garden, this flexible space is ideal as a home office, playroom or fourth bedroom, with French doors opening directly onto the patio for a seamless indoor-outdoor feel.
Head upstairs to the first floor, where you’ll discover the heart of the home, a generously proportioned kitchen/diner that’s perfect for both everyday living and entertaining. Fitted with a sleek range of high-gloss white units and extensive worktop space, the kitchen features an integrated Neff oven and hob with an extractor hood, plumbing for a dishwasher, and modern lighting. There’s plenty of room for dining, with wood-effect flooring that adds warmth and continuity. Double doors from the kitchen open into the large lounge, a bright and inviting space with ample room for relaxing or hosting guests, finished with soft carpet underfoot and stylish pendant lighting above.
Continue to the second floor where the landing includes another useful storage cupboard and leads to three well-proportioned bedrooms. Two of these are comfortable doubles, each featuring built-in wardrobes, while the principal bedroom enjoys its own en suite shower room, complete with a glazed cubicle, attractive tiling, wood-effect flooring, and modern basin and WC. The third bedroom, though smaller, still benefits from natural light and works well as a nursery, dressing room or additional office. Completing the top floor is a neatly presented family bathroom with a panelled bath, hand-held shower attachment, stylish tiled surrounds, and complementary wood-effect flooring. Additionally, double glazing is fitted throughout.
Outside, the rear garden is a real highlight, mature, enclosed and bursting with colour thanks to established planting and flowering borders. A patio area offers the perfect spot for outdoor dining or relaxing in the sun, while a shed provides additional storage.
To the front, a brickweave driveway and integral garage offer off-road parking, with the garage also providing internal access via the hallway.
Agents notes
We understand that the property will be sold freehold, connected to all main services.
Heating system- Gas Central Heating
Council Tax Band- D
Estate fee- £22.88 per calendar month


