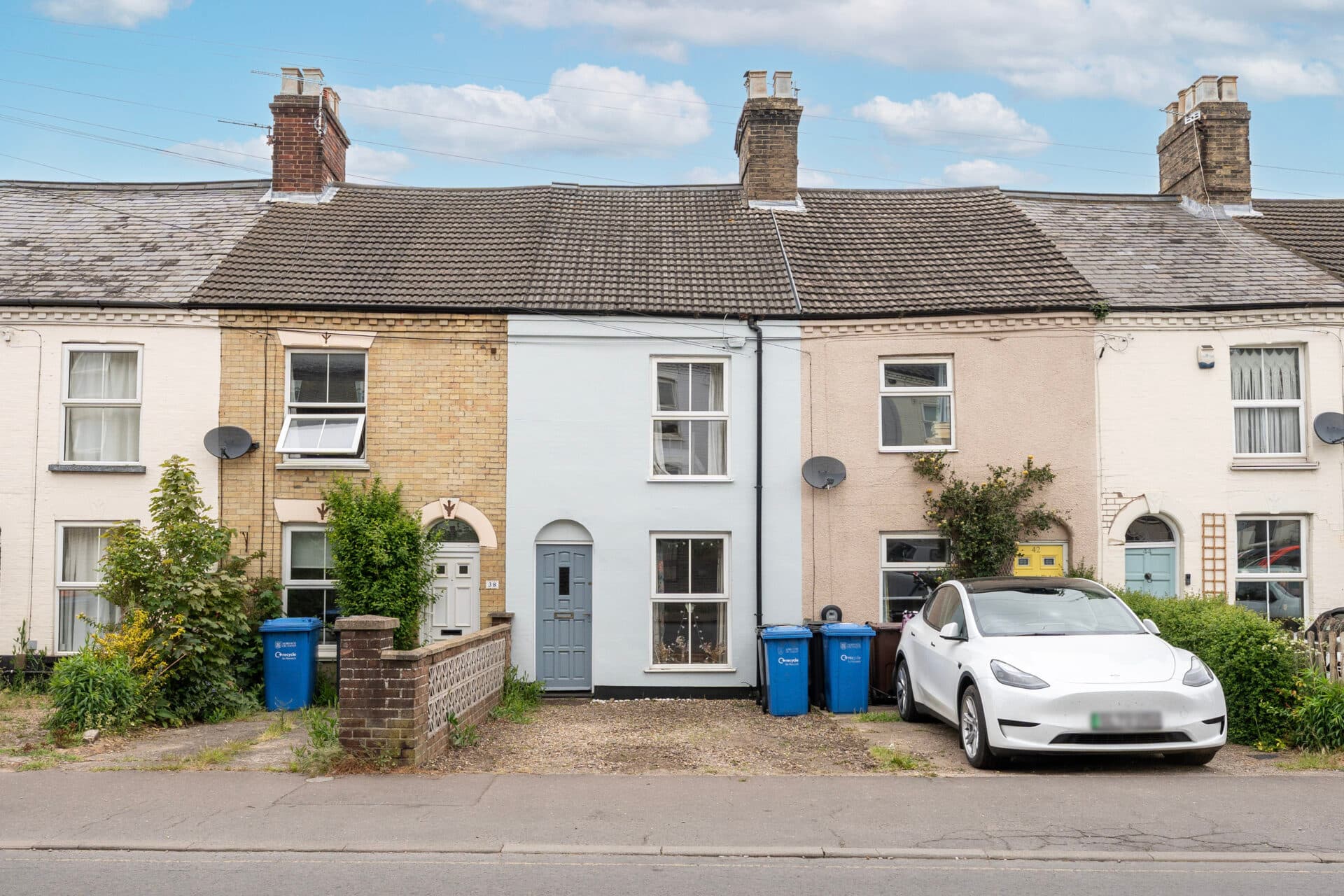
Minors and Brady (M&B) along with their representatives, are not authorised to provide assurances about the property, whether on their own behalf or on behalf of their client. We don’t take responsibility for any statements made in these particulars, which don’t constitute part of any offer or contract. To comply with AML regulations, £52 is charged to each buyer which covers the cost of the digital ID check. It’s recommended to verify leasehold charges provided by the seller through legal representation. All mentioned areas, measurements, and distances are approximate, and the information, including text, photographs, and plans, serves as guidance and may not cover all aspects comprehensively. It shouldn’t be assumed that the property has all necessary planning, building regulations, or other consents. Services, equipment, and facilities haven’t been tested by M&B, and prospective purchasers are advised to verify the information to their satisfaction through inspection or other means.
We tailor every marketing campaign to a customer’s requirements and we have access to quality marketing tools such as professional photography, video walk-throughs, drone video footage, distinctive floorplans which brings a property to life, right off of the screen.
Guide Price : £220,000 - £240,000. This well-proportioned three-bedroom semi-detached home offers an excellent opportunity for a range of buyers, from first-time homeowners to those looking to downsize into something more manageable. Set in a residential part of Fakenham with convenient access to local schools, supermarkets, and transport links, the property presents the ideal canvas for someone eager to create their own space. With a layout that already supports comfortable living and the benefit of energy-saving solar panels, it’s a home that combines practicality with future potential. Whether you’re hoping to modernise over time or make an immediate start, this property gives you the right foundations to create a home that suits your lifestyle.
Location
Jubilee Avenue is located in a well-established residential area just a short stroll from Fakenham town centre. This part of town offers excellent access to local amenities, including supermarkets, independent shops, cafés, and a popular weekly market. Nearby schools and medical facilities add everyday convenience, while green spaces and riverside walks provide a chance to enjoy the outdoors. The property is also well positioned for road links to the North Norfolk coast and surrounding villages, making it a practical and appealing setting for both families and commuters. Jubilee Avenue itself has a friendly, lived-in feel, with a mix of long-term residents and well-kept homes contributing to a strong sense of community.
Jubilee Avenue
The property features a covered entrance porch that leads into the hall with useful understairs storage. The front-facing lounge is bright and inviting, with a double glazed window and central radiator. At the rear, the fitted kitchen includes wall and base units, a sink with drainer, and tiled splashback, with a double glazed door opening into a spacious, sunlit conservatory, perfect for dining, relaxing, or enjoying views of the garden.
The ground floor also includes a full bathroom suite with bath, separate shower cubicle, WC, and wash basin, plus airing cupboard and dual-aspect windows for plenty of light. Upstairs, the three bedrooms offer flexibility for growing families or those working from home. The principal bedroom benefits from a built-in wardrobe and front aspect, while the second and third rooms provide scope for guest use, hobbies, or nursery space. A first-floor shower room with WC and vanity unit adds to the home’s day-to-day convenience.
Outside, the rear garden has been designed to require minimal upkeep, ideal for those wanting outdoor space without ongoing maintenance. To the front, on-street parking is available without needing a permit.
Agents Notes
We understand this property will be sold freehold, connected to all main services.
Council tax band - TBD

