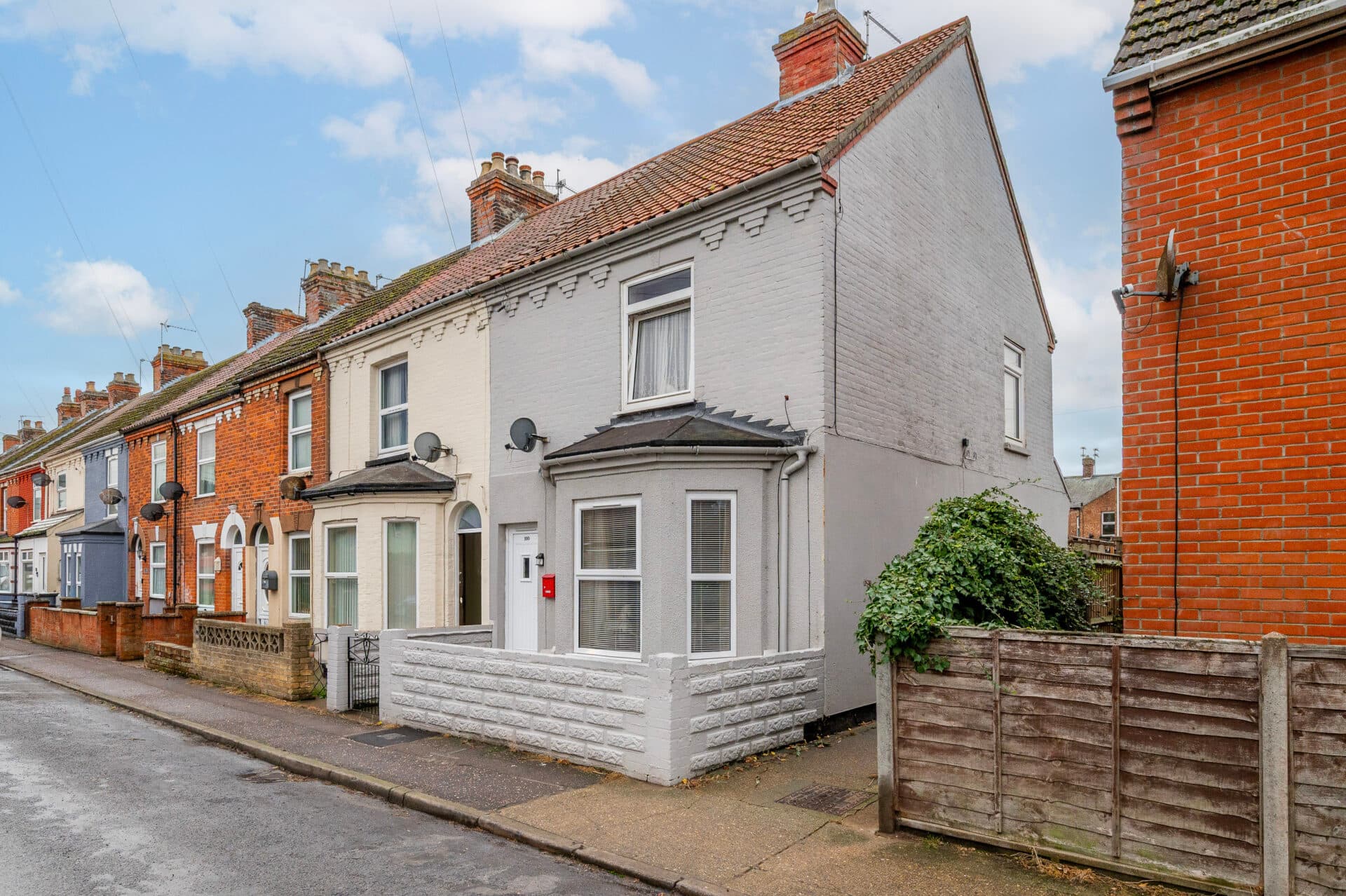
Minors and Brady (M&B) along with their representatives, are not authorised to provide assurances about the property, whether on their own behalf or on behalf of their client. We don’t take responsibility for any statements made in these particulars, which don’t constitute part of any offer or contract. To comply with AML regulations, £52 is charged to each buyer which covers the cost of the digital ID check. It’s recommended to verify leasehold charges provided by the seller through legal representation. All mentioned areas, measurements, and distances are approximate, and the information, including text, photographs, and plans, serves as guidance and may not cover all aspects comprehensively. It shouldn’t be assumed that the property has all necessary planning, building regulations, or other consents. Services, equipment, and facilities haven’t been tested by M&B, and prospective purchasers are advised to verify the information to their satisfaction through inspection or other means.
We tailor every marketing campaign to a customer’s requirements and we have access to quality marketing tools such as professional photography, video walk-throughs, drone video footage, distinctive floorplans which brings a property to life, right off of the screen.
Guide price £190,000-£200,000 Step inside this deceptively spacious, bay-fronted mid-terraced home and instantly imagine the life you could enjoy here. Perfectly suited to family living, the property offers flexible spaces designed for day-to-day comfort and memorable moments. The light-filled living room with its charming bay window flows effortlessly into a dining room and conservatory, creating the ideal setting for meals, entertaining, or simply relaxing. An extended kitchen/breakfast room forms the heart of the home, while upstairs, three well-proportioned bedrooms, a shower room, and separate WC provide plenty of space for everyone. Outside, low-maintenance gardens, predominantly paved at the rear, offer a practical, easy-care space for outdoor dining, play, or simply unwinding. With a garage, gas central heating, double-glazed windows, and a chain-free move, this home combines style, convenience, and comfort in a much sought-after location to the north of the town centre.
Location
Keyes Avenue is situated in a quiet, established residential area of Great Yarmouth, just over a mile from the town centre. This location provides convenient access to a wide range of local shops, cafés, and services while maintaining a calm, suburban feel. Everyday amenities, including small convenience stores and supermarkets, are within easy walking distance, and the larger retail and leisure options of the town centre are only a short drive or cycle away.
Families benefit from the close proximity of schools such as North Denes Primary School, Northgate Primary School, and Great Yarmouth Charter Academy, ensuring education options for all ages are nearby. The street is well connected in terms of transport: Great Yarmouth railway station is within a mile, offering services to Norwich and beyond, while regular bus routes run through the area, linking residents to the wider Norfolk coast and surrounding towns. Living on Keyes Avenue offers a balanced lifestyle, quiet and residential, yet close to the town’s amenities, schools, and coastal attractions, making it ideal for those seeking both convenience and a sense of community.
Keyes Avenue
Ideal for family living, this home combines versatile living spaces with a practical layout, offering the perfect balance between comfort and convenience. The property welcomes you via an entrance porch into a hall leading to a light and airy living room, where the bay window and the traditional fireplace creates a warm and inviting atmosphere. The living room opens seamlessly into a dining room, featuring a walk-in pantry and direct access to a conservatory, providing a versatile space for dining, relaxation, or casual entertaining.
The extended kitchen/breakfast room is fitted with a comprehensive range of units and work surfaces, fitted with a double oven, a gas hob and under-counter areas for appliances, making it the heart of the home for family meals and social gatherings. The adjoining conservatory offers a bright outlook over the garden, while the cloakroom adds a practical touch.
Upstairs, three well-proportioned bedrooms offering comfort and privacy, complemented by a modern shower room and separate WC, providing flexibility for family needs.
Outside, the property benefits from low-maintenance front and rear gardens. The rear garden is predominately paved, providing an easy-care outdoor space perfect for entertaining, relaxing, or simply enjoying the westerly aspect. A garage with access from Hawkins Close is suitable for storage options.
This home is perfectly positioned for those seeking a combination of space, comfort, and a desirable location, close to schools, local amenities, and excellent transport links, making it a truly adaptable family home.
Agents note
We understand that this property is leasehold, with 903 years left on the lease.
Peppercorn ground rent: £2.66 p/a.

