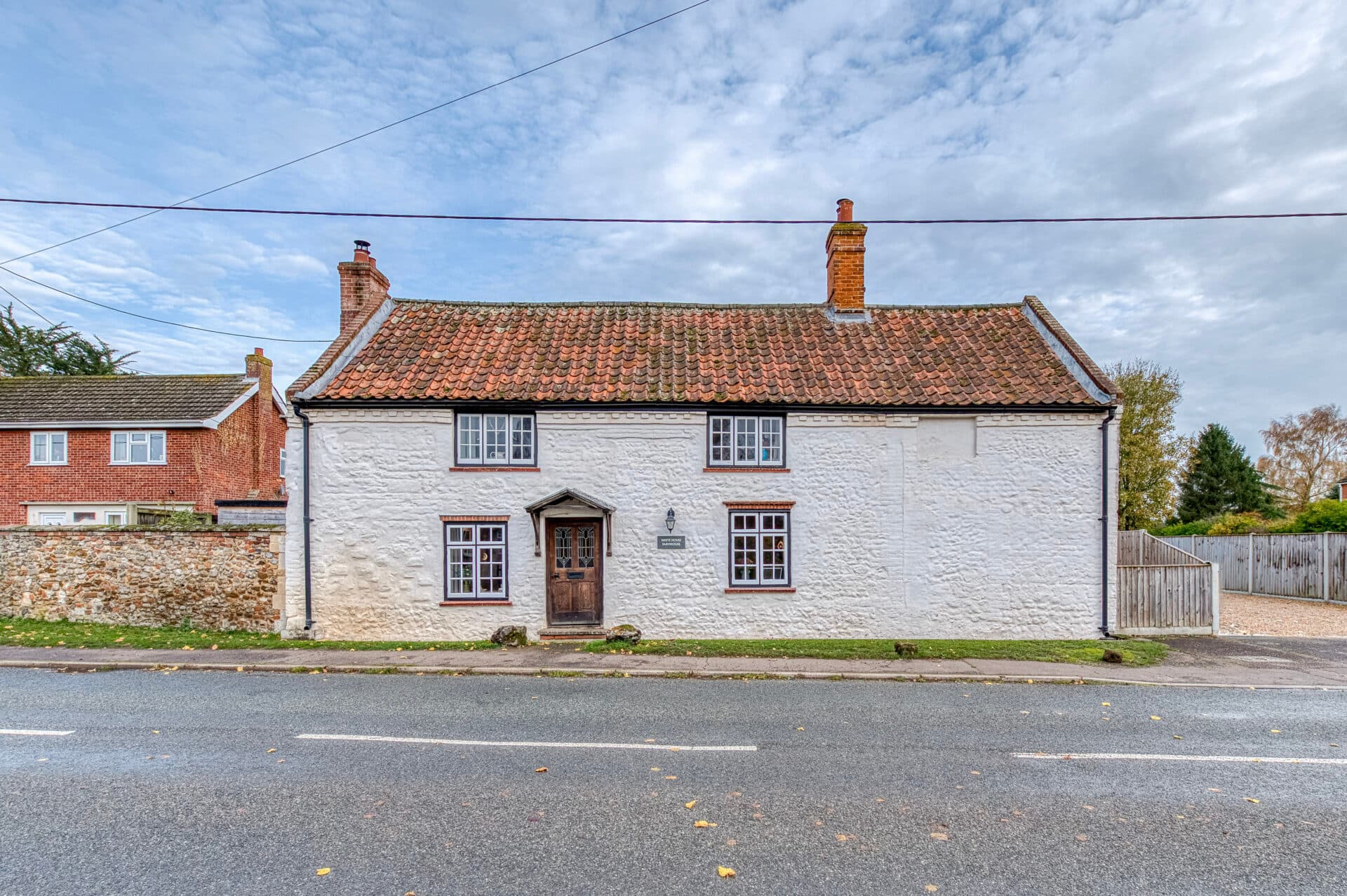
Minors and Brady (M&B) along with their representatives, are not authorised to provide assurances about the property, whether on their own behalf or on behalf of their client. We don’t take responsibility for any statements made in these particulars, which don’t constitute part of any offer or contract. To comply with AML regulations, £52 is charged to each buyer which covers the cost of the digital ID check. It’s recommended to verify leasehold charges provided by the seller through legal representation. All mentioned areas, measurements, and distances are approximate, and the information, including text, photographs, and plans, serves as guidance and may not cover all aspects comprehensively. It shouldn’t be assumed that the property has all necessary planning, building regulations, or other consents. Services, equipment, and facilities haven’t been tested by M&B, and prospective purchasers are advised to verify the information to their satisfaction through inspection or other means.
We tailor every marketing campaign to a customer’s requirements and we have access to quality marketing tools such as professional photography, video walk-throughs, drone video footage, distinctive floorplans which brings a property to life, right off of the screen.
*Guide Price £450,000 - £475,000* Positioned within the small village of Gillingham, moments away from the beautiful market town of Beccles, lies this charming detached residence that embraces rural country living whilst remaining in close proximity to local amenities. Set against a backdrop of sweeping fields, the interior is perfectly suited to family living, highlighting a spacious sitting room, a dining room, a stunning conservatory, a modern kitchen, a functional utility room, a wet room, four double bedrooms and a bathroom. Externally, you will find an expansive well-maintained garden, a large driveway and a garage for storage options. Acquire this home today to experience a lifestyle of comfort and ease, within a close-knit community feel.
Location
Gillingham is a small village and civil parish in the English county of Norfolk. The village is located 1.5 miles north-west of Beccles which is one of the fastest growing market towns in the country, with excellent tourist attractions and its beautiful location of the Waveney Valley, that provides the perfect walks. Situated within easy reach of the town centre, residents can enjoy a plethora of shops, restaurants, local schools, pubs, Beccles lido and supermarkets, catering to their everyday needs. Gillingham village benefits from two pubs within walking distance, a nearby marina to moor your boat and various options for stabling horses.
The town's local bus station provides seamless transportation to nearby destinations like Lowestoft, Norwich, and the quaint villages dotted around the area. With the Waveney River flowing through its heart, Beccles presents picturesque views and delightful scenic walks. The local train station runs a link to London Liverpool Street via Ipswich, and the unspoilt Suffolk coastline with the beaches of Southwold and Walberswick within easy driving distance, making it an appealing and captivating place to call home.
Kings Dam
Upon entering the home, you are greeted by a sense of space and light that permeates throughout the home. The interiors have been thoughtfully designed to cater to the needs of modern living, with a layout that allows for flexibility and customisation to suit your individual preferences and style. The welcoming entrance hall is complemented nicely by a ground floor wet room, for convenience and ease. Positioned at the front of the residence is a spacious sitting room that serves as the heart of the home, inviting relaxation and entertaining. Internal double doors lead seamlessly into the dining room, encouraging intimate family meals and gatherings with loved ones.
A highlight of the home is the light-filled conservatory, which extends the reception space and blurs the boundaries between indoors and outdoors. The panoramic views of the garden allows you to enjoy the outdoors within the comfort of your home.
The kitchen is equipped with modern fixtures and fittings, including a range of cream shaker units, built-in appliances, plenty of counter-top space for meal preparation and a breakfast bar unit. Completing the space is a functional utility room, for additional storage and laundry essentials.
Ascend to the first floor, where you will encounter four double bedrooms, each thoughtfully designed to offer the utmost comfort and privacy. The fourth bedroom has the versatility to be a home office, dressing room or a guest room, depending on your own lifestyle requirements. A family bathroom comprises of a four piece suite, including a shower, a bathtub, a hand wash basin and a toilet, accommodating all residents in the household.
Outside, the expansive garden is beautifully maintained, offering endless possibilities for outdoor activities and enjoyment. It is predominately laid to lawn, bordered by planted beds, shrubbery and mature trees, that adds colour and character to the space. There is a patio area for your seating arrangements, a summerhouse for storage or furniture and a timber shed for storing your garden equipment and tools. Overall, it is fully enclosed for privacy and seclusion. At the front of the residence is a large brick-weave driveway providing ample off-road parking and a garage for storage or secure parking.
Agents note
Freehold
The established border must remain between the field and the neighbour at the rear of the property.
