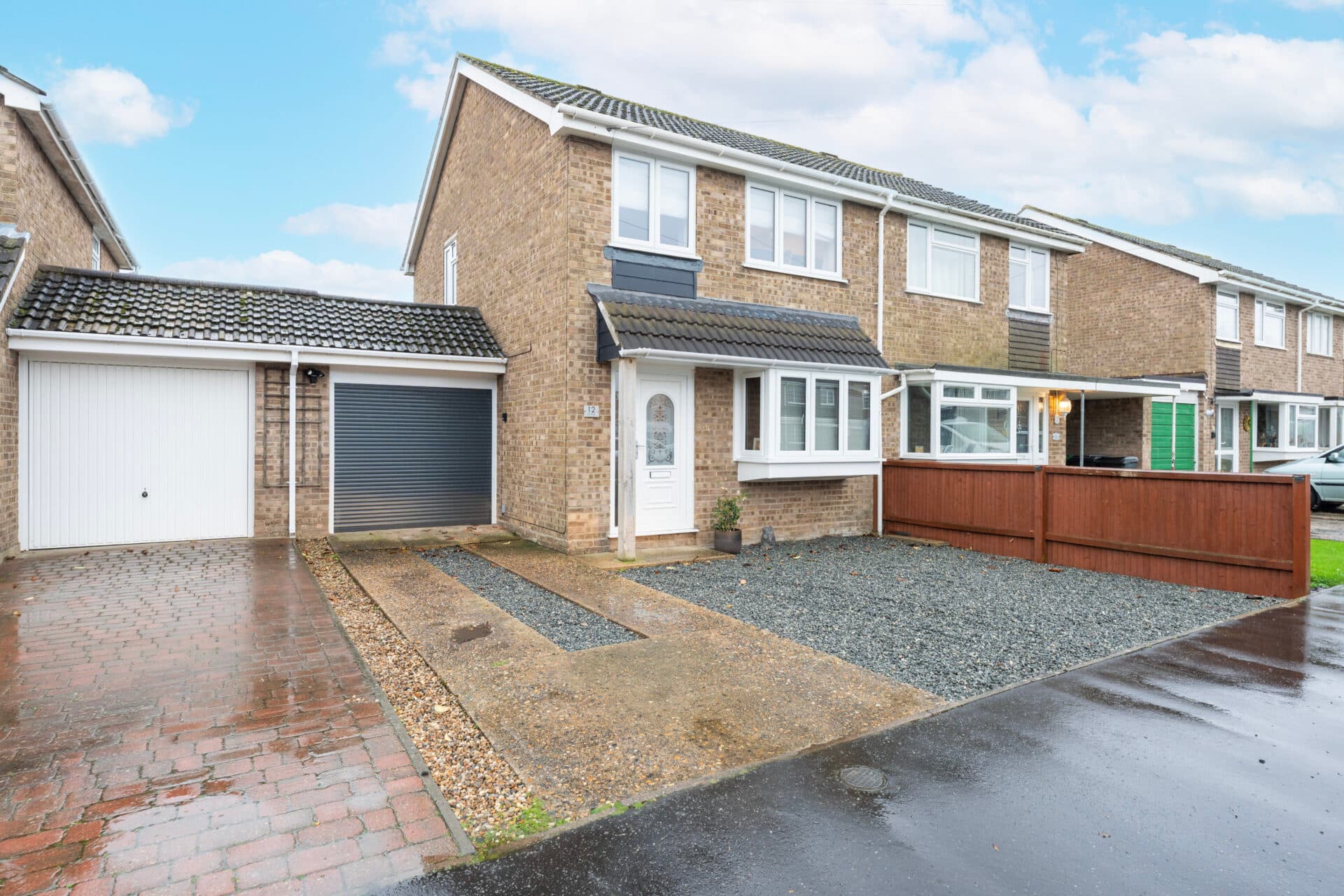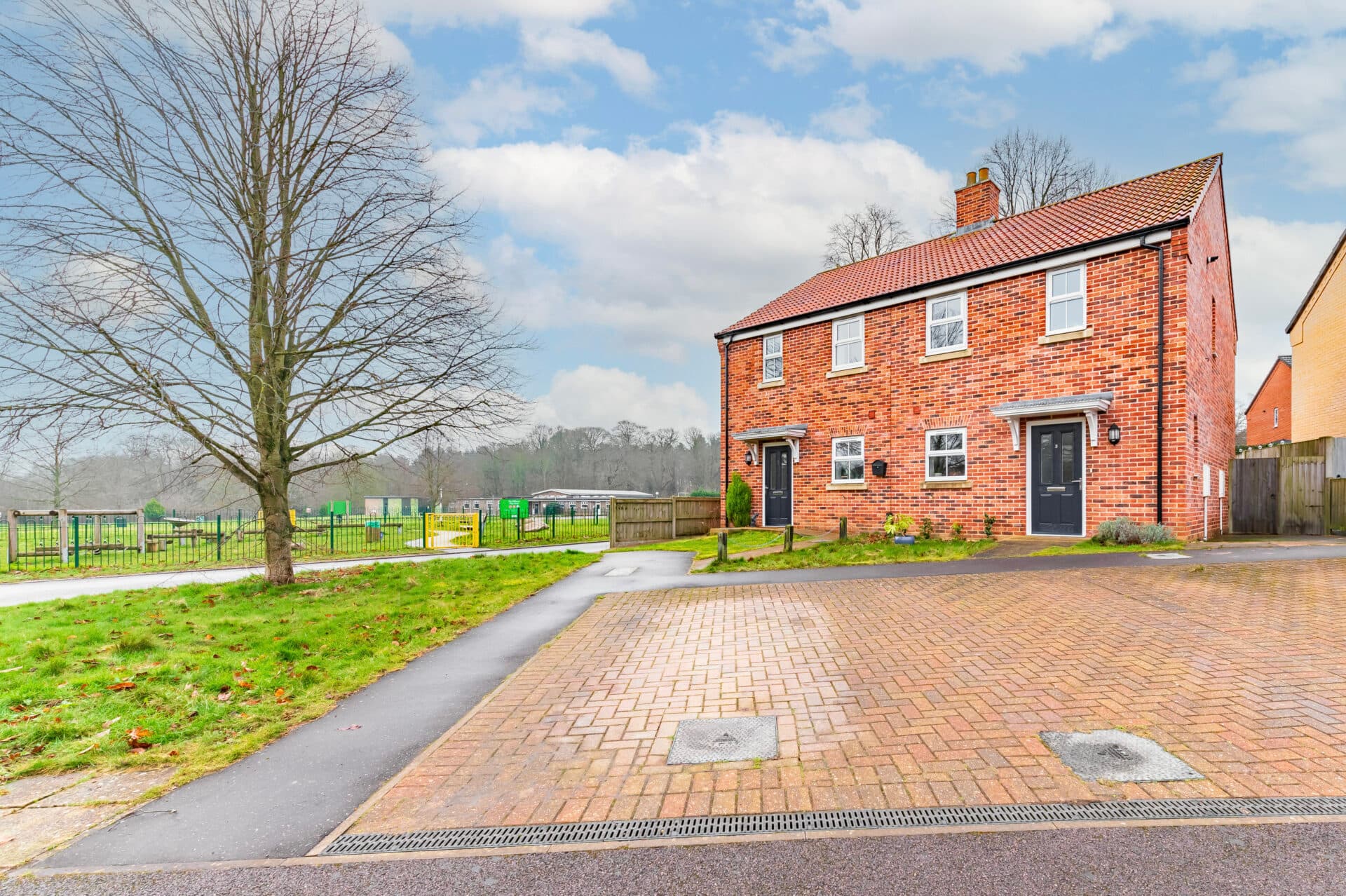
Minors and Brady (M&B) along with their representatives, are not authorised to provide assurances about the property, whether on their own behalf or on behalf of their client. We don’t take responsibility for any statements made in these particulars, which don’t constitute part of any offer or contract. To comply with AML regulations, £52 is charged to each buyer which covers the cost of the digital ID check. It’s recommended to verify leasehold charges provided by the seller through legal representation. All mentioned areas, measurements, and distances are approximate, and the information, including text, photographs, and plans, serves as guidance and may not cover all aspects comprehensively. It shouldn’t be assumed that the property has all necessary planning, building regulations, or other consents. Services, equipment, and facilities haven’t been tested by M&B, and prospective purchasers are advised to verify the information to their satisfaction through inspection or other means.
We tailor every marketing campaign to a customer’s requirements and we have access to quality marketing tools such as professional photography, video walk-throughs, drone video footage, distinctive floorplans which brings a property to life, right off of the screen.
Guide Price: £250,000-£260,000. Set in the sought-after coastal village of Caister-On-Sea, this beautifully presented end-of-terrace home offers an inviting lifestyle close to the beach and local amenities. The spacious open-plan lounge and dining area enjoys an abundance of natural light and a cosy wood-burning stove set within a decorative fireplace, complemented by bespoke built-in cabinetry. A modern kitchen follows, finished with light cabinetry, granite-effect work surfaces, integrated appliances, and plumbing in place for a dishwasher and washing machine. French doors open into a bright conservatory overlooking the west-facing garden, creating an ideal spot to relax or entertain. Upstairs, three generous bedrooms include a stylish principal suite with a contemporary en suite, while the family bathroom features a bath with overhead shower and vanity storage. Outside, the private rear garden is neatly landscaped with lawn, mature planting, a greenhouse, and a shingled seating area, accompanied by a driveway and detached garage for off-road parking.
Location
Lacon Road is set within the sought-after coastal village of Caister-On-Sea, offering a welcoming community atmosphere and convenient access to a wide range of local amenities. The village provides an array of shops, cafés, pubs, and takeaways, along with a popular primary school and medical centre. Just a short stroll away, the sandy beach offers the perfect spot for seaside walks and relaxation throughout the year. Excellent public transport links connect residents to nearby Great Yarmouth and Norwich, ideal for both work and leisure. Caister is also home to a leisure centre, supermarkets, and the historic Caister Lifeboat Station, adding to its appeal as a well-rounded coastal destination. With its blend of seaside charm and practicality, the area suits families, retirees, and holiday homeowners alike. Its relaxed pace of life, paired with strong local amenities, makes it one of Norfolk’s most desirable coastal spots.
Lacon Road, Caister-On-Sea
Stepping in from the porch, you are welcomed into a bright hallway laid with soft, fitted carpet, setting a warm tone for the home ahead. French doors open into the spacious open-plan lounge and dining area, a beautifully inviting space designed for comfort and everyday living. Natural light pours through the large front window, while a wood-burning stove set within a decorative fireplace adds a cosy focal point. Built-in shelving and cabinetry in the alcoves offer both charm and practicality, and the dining area provides ample room for a family table, with a rear window framing garden views.
The kitchen sits just beyond, thoughtfully arranged for ease and efficiency. Finished with tiled flooring, light-toned cabinetry, and granite-effect work surfaces, it includes a range of integrated appliances such as a Beko double oven, Hotpoint microwave, four-ring gas hob with extractor, and a stainless steel sink and drainer set beneath a wide rear-facing window overlooking the garden. Plumbing is in place for a dishwasher and washing machine, along with a useful under-stairs storage cupboard. French doors open directly into the conservatory, which extends the living space beautifully.
The conservatory feels like a natural continuation of the home, with tiled flooring, full-height glazing, and a glass roof that fills the space with sunshine. It offers an ideal spot for relaxing, dining, or enjoying the garden view, with sliding doors leading straight out to the west-facing rear garden.
Upstairs, the first floor presents three well-proportioned bedrooms, two generous doubles and a spacious single, all finished with comfortable fitted carpet and brightened by large windows. The principal bedroom benefits from a stylish en suite shower room, fitted with a corner shower, vanity basin, WC, and chrome heated towel rail.
The remaining bedrooms are served by a modern family bathroom featuring a panelled bath with overhead shower, a vanity unit with integrated storage, and fully tiled walls with a decorative mosaic border.
Outside, the west-facing rear garden is a real highlight. Fully enclosed and beautifully tended, it offers a mix of lawn, shingled seating area, mature planting, seasonal shrubs, and a greenhouse, all framed by fencing and brick walling for privacy. Outdoor lighting and planters add to the appeal, creating a peaceful setting to unwind.
The property is complete with off-road parking via a private driveway and a detached garage, offering convenience alongside its inviting coastal charm.
Agents notes
We understand that the property will be sold freehold, connected to all main services.
Heating system- Gas Central Heating
Council Tax Band- B

