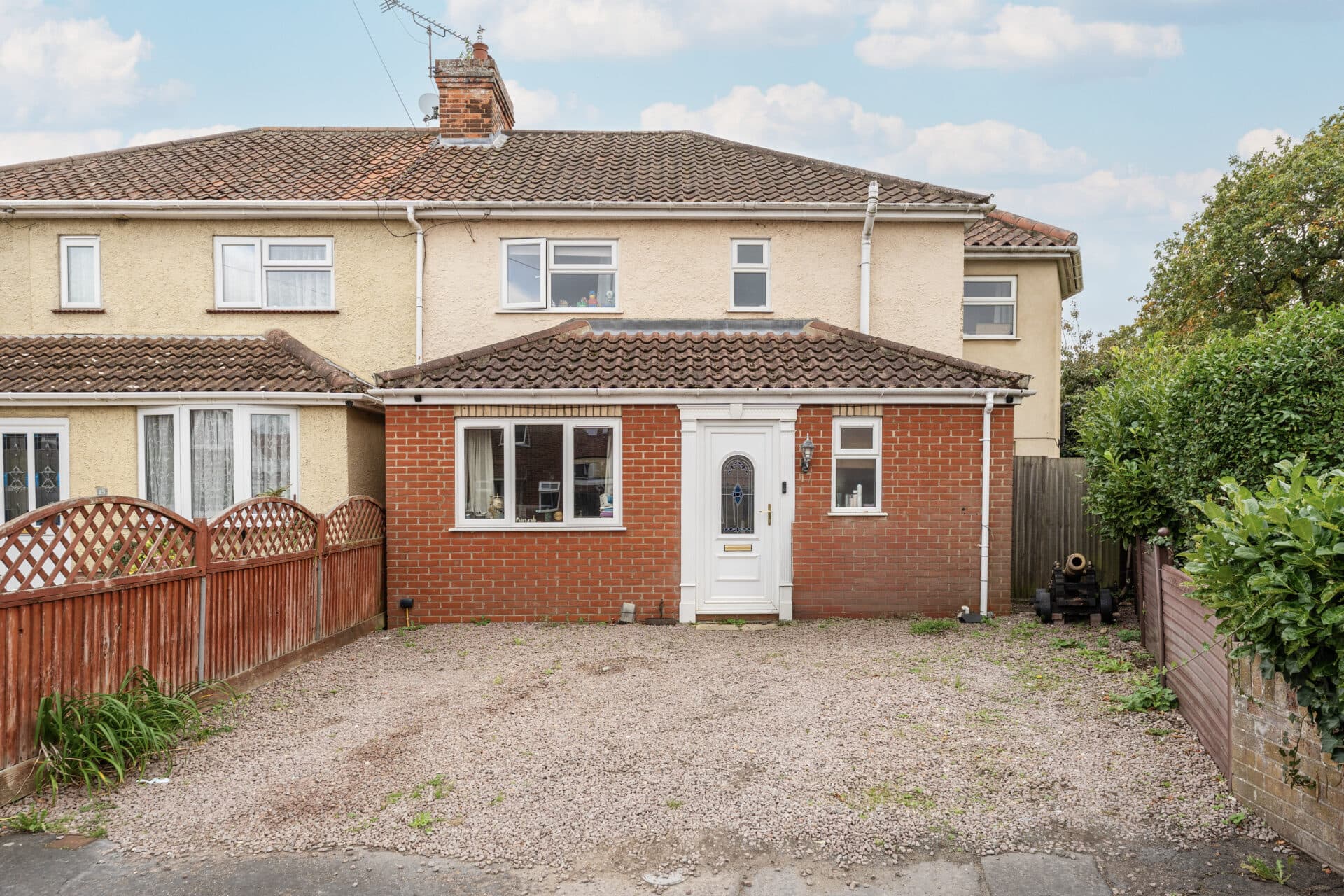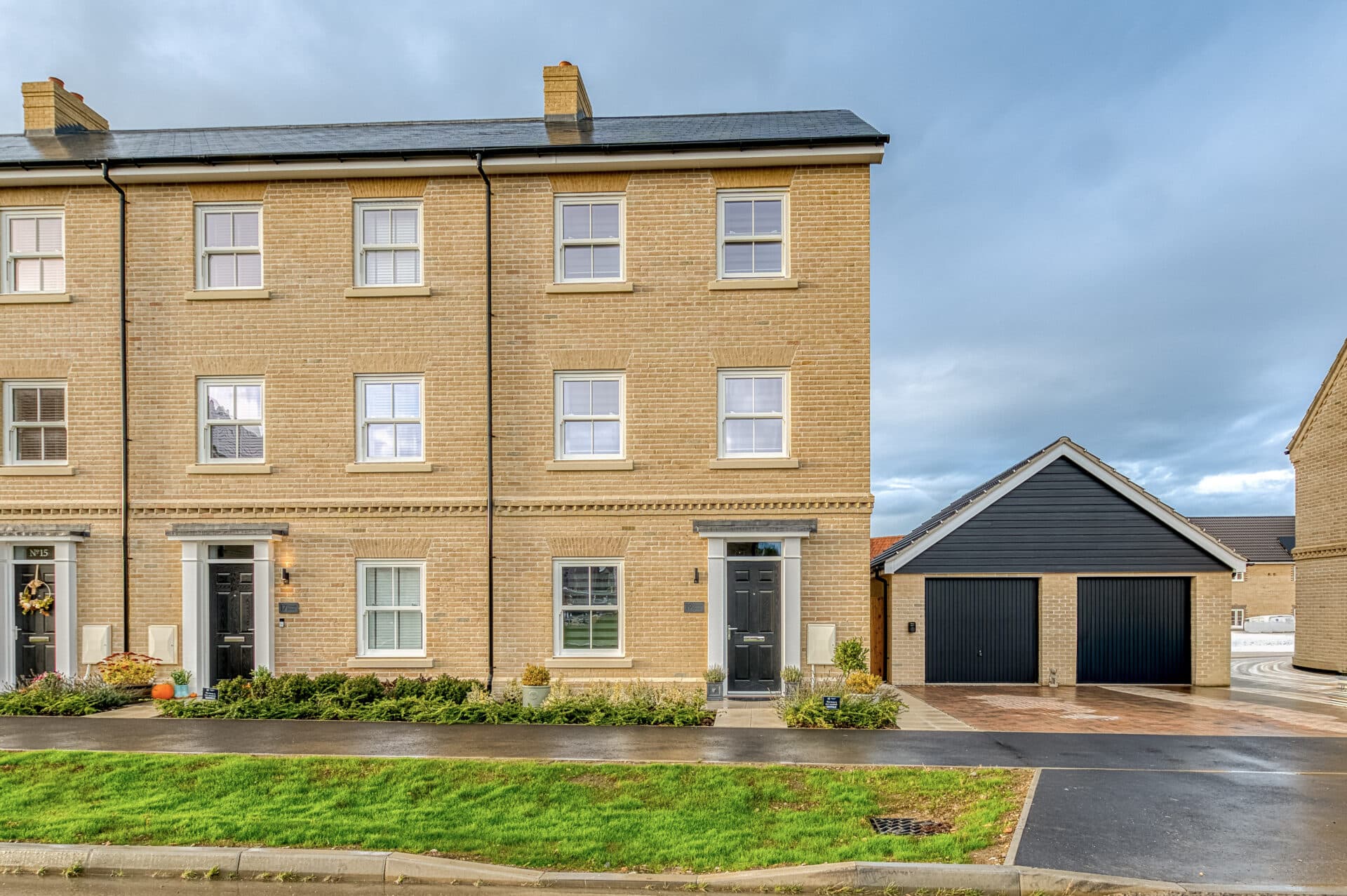
We tailor every marketing campaign to a customer’s requirements and we have access to quality marketing tools such as professional photography, video walk-throughs, drone video footage, distinctive floorplans which brings a property to life, right off of the screen.
Guide price £450,000-£475,000 Hidden away in one of Lowestoft’s most exclusive and peaceful cul-de-sacs, this remarkable detached residence makes a striking first impression. Occupying an expansive plot and designed with lifestyle in mind, this exceptional home delivers spacious, adaptable living with over 2,600 sqft of beautifully proportioned, flexible living space, the home is thoughtfully designed for both refined family life and sophisticated entertaining. A bright and welcoming entrance hall sets the tone, leading to a 21ft sitting room with a bay window, a panoramic garden room, and a well-appointed kitchen with high-end appliances and generous utility spaces. Upstairs, four double bedrooms, including a private en-suite, provide comfort and privacy for every member of the household. Outside, the beautifully landscaped rear garden is a private space, complete with tiered terraces, an entertainment-ready summerhouse, and seating areas designed to embrace outdoor living. Every element reflects a home built for both refined relaxation and modern family life.
Location
Lakeland Drive is a residential street located in the Oulton Broad area of Lowestoft, a charming coastal town in Suffolk. The neighbourhood offers a quiet, family-friendly setting with a strong sense of community, making it popular with both retirees and young families. Nearby, residents have access to a range of local amenities including convenience stores, a pharmacy, and takeaway shops, with larger supermarkets such as Tesco and Morrisons just a short drive away. For families with children, the area is served by well-regarded schools such as Oulton Broad Primary School and East Point Academy for older students. Healthcare needs are met by local GP surgeries like the Rosedale Surgery and nearby dental practices, while the James Paget University Hospital is located a short drive away in Gorleston. Transport links are convenient, with regular bus services running through the area and Oulton Broad North and South railway stations providing direct connections to Norwich and Ipswich. The location also benefits from easy access to the A47, linking Lowestoft to Great Yarmouth and beyond. For leisure, Oulton Broad itself offers scenic waterside walks, boat hire, and a selection of pubs and restaurants, all within walking distance from Lakeland Drive.
Lakeland Close
From the moment you step through the bright and airy porch, into the welcoming entrance hall, it sets the tone for what’s to come. The hallway is thoughtfully complemented by a convenient ground floor WC, perfect for guest use.
At the heart of the residence lies a 21ft sitting room, bathed in natural light through a striking bay window. This expansive space invites both relaxation and social gatherings, perfect for cosy evenings or lively celebrations. Flowing from here is the impressive garden room, a standout feature, with panoramic views across the beautifully landscaped rear garden. Whether enjoying morning coffee or hosting guests, this tranquil room brings the outdoors in, offering year-round enjoyment in the serenity of your own surroundings.
The kitchen is designed for both form and function, with quality wall and base cabinetry providing ample storage, a range-style oven, space for an American-style fridge/freezer, a built-in dishwasher, and even a wine cooler for entertaining in style. A separate utility room and a dedicated laundry room offer additional convenience and storage, keeping the household running smoothly and efficiently.
Upstairs, four generous double bedrooms await, each offering space to comfort and privacy. The principal bedroom benefits from a private en-suite, while a stylish family bathroom serves the remaining rooms, providing comfort for every member of the household.
Outside, the property continues to impress. The rear garden is expansive yet low-maintenance, featuring a brick-weave patio ideal for alfresco dining, artificial lawns for year-round greenery, raised planted beds, and steps that lead to a decked terrace and productive vegetable patches. Positioned at the end of the garden is a large summerhouse currently configured as an entertainment bar, perfect for hosting friends, though easily adapted into a home office, a studio, or business base for those seeking a professional workspace.
To the front, a well-kept lawn is framed by a sweeping shingled driveway, providing ample off-road parking and leading to a double garage, offering secure storage or potential workshop space.
Agents note
Freehold

