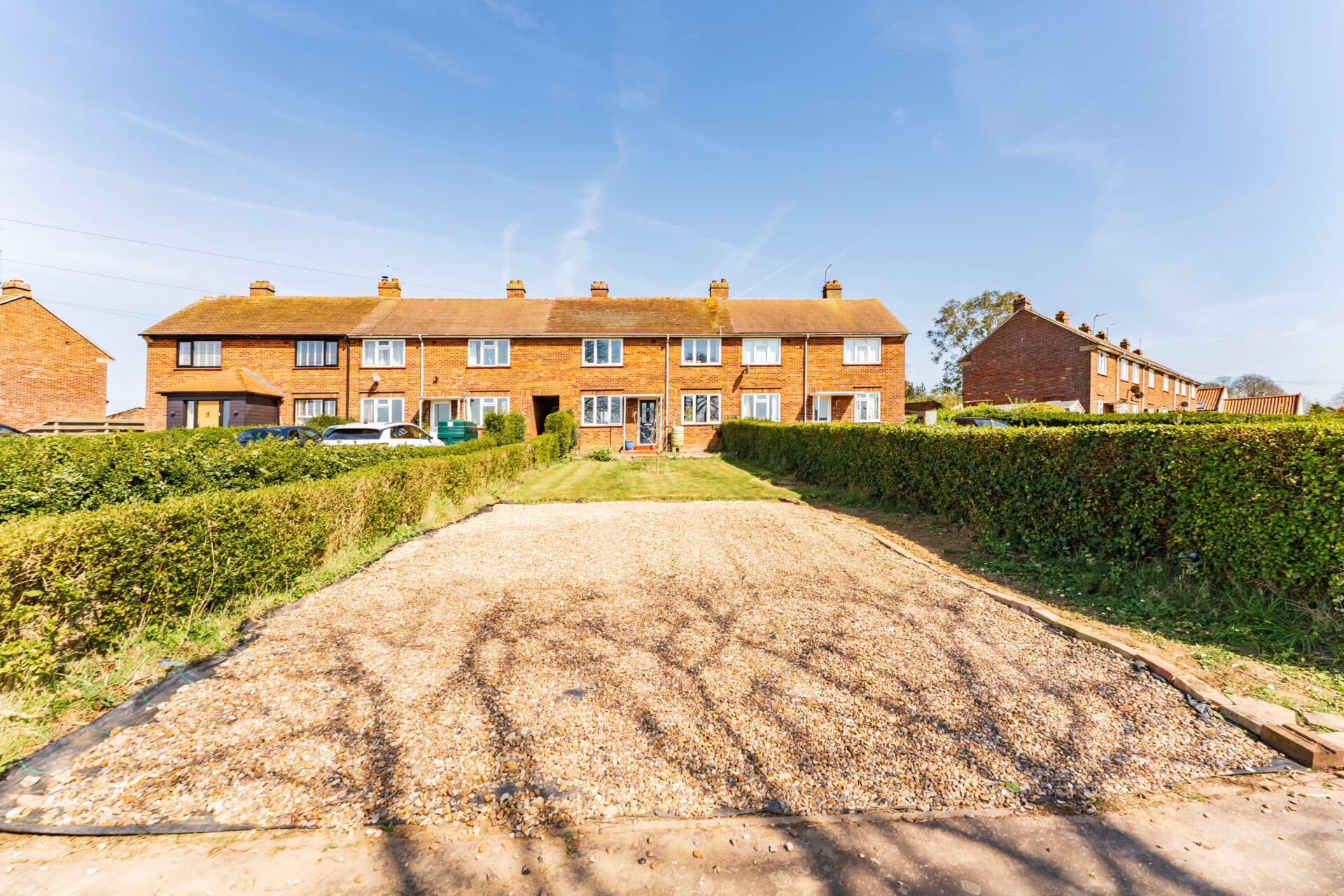
Minors and Brady (M&B) along with their representatives, are not authorised to provide assurances about the property, whether on their own behalf or on behalf of their client. We don’t take responsibility for any statements made in these particulars, which don’t constitute part of any offer or contract. To comply with AML regulations, £52 is charged to each buyer which covers the cost of the digital ID check. It’s recommended to verify leasehold charges provided by the seller through legal representation. All mentioned areas, measurements, and distances are approximate, and the information, including text, photographs, and plans, serves as guidance and may not cover all aspects comprehensively. It shouldn’t be assumed that the property has all necessary planning, building regulations, or other consents. Services, equipment, and facilities haven’t been tested by M&B, and prospective purchasers are advised to verify the information to their satisfaction through inspection or other means.
We tailor every marketing campaign to a customer’s requirements and we have access to quality marketing tools such as professional photography, video walk-throughs, drone video footage, distinctive floorplans which brings a property to life, right off of the screen.
Guide Price: £250,000-£260,000. Positioned in a quiet cul-de-sac in Kirkley, this detached home is just a short walk from the coast and offers a practical layout suited to modern living. Inside, you’ll find a spacious sitting room with French doors to the garden, a well-planned kitchen, three bedrooms and a modern family bathroom. Outside, the property benefits from a private garden, off-road parking, a carport and useful storage, making it a well-rounded choice for those looking to enjoy life by the sea.
Location
Laurel Road is a quiet residential street in Kirkley, a traditional neighbourhood in the coastal town of Lowestoft. The area has a friendly, community feel, with a good mix of housing and easy access to both everyday amenities and the seafront. Within walking distance, residents can find local shops along London Road South, including convenience stores, cafés, takeaways, and a handful of independent retailers. For families, several schools are close by, such as primary schools in Kirkley and nearby Pakefield, with secondary education available at schools serving the wider Lowestoft area.
Healthcare needs are met by local GP surgeries and dental practices, with larger medical services and pharmacies available within the town. Transport links are convenient, with regular bus services running through Kirkley into Lowestoft town centre and further afield, while Lowestoft railway station provides direct connections to Norwich and Ipswich. The area is also well placed for easy road access along the A12 and A47, making it a practical location for commuters as well as a pleasant coastal setting for families.
Laurel Road
Step inside to a welcoming entrance hall, complete with a practical WC, setting the tone for a home designed around everyday ease. The kitchen is both functional and inviting, fitted with a range of wall and base units, a charming range-style oven, and under-counter space for laundry appliances, along with room for a tall fridge/freezer – making it a hub for family life.
The heart of the home is the spacious sitting room, where French doors open out onto the garden, seamlessly blending indoor and outdoor living. Whether it’s cosy evenings in or summer gatherings with friends, this space adapts beautifully to every occasion.
Upstairs, three well-proportioned bedrooms provide comfort and privacy, with one enjoying the character of a large bay window. The modern family bathroom features a sleek three-piece suite, accommodating all residents in the household.
Outside, the private rear garden features a laid-to-lawn area, perfect for children to play or for quiet relaxation. A timber shed provides practical storage for gardening tools or outdoor equipment. To the front, a brick-weave driveway ensures ample off-road parking, complemented by a carport for sheltered parking and an additional store.
Agents note
This property will be sold freehold, connected to all main services.
Council tax band - TBD

