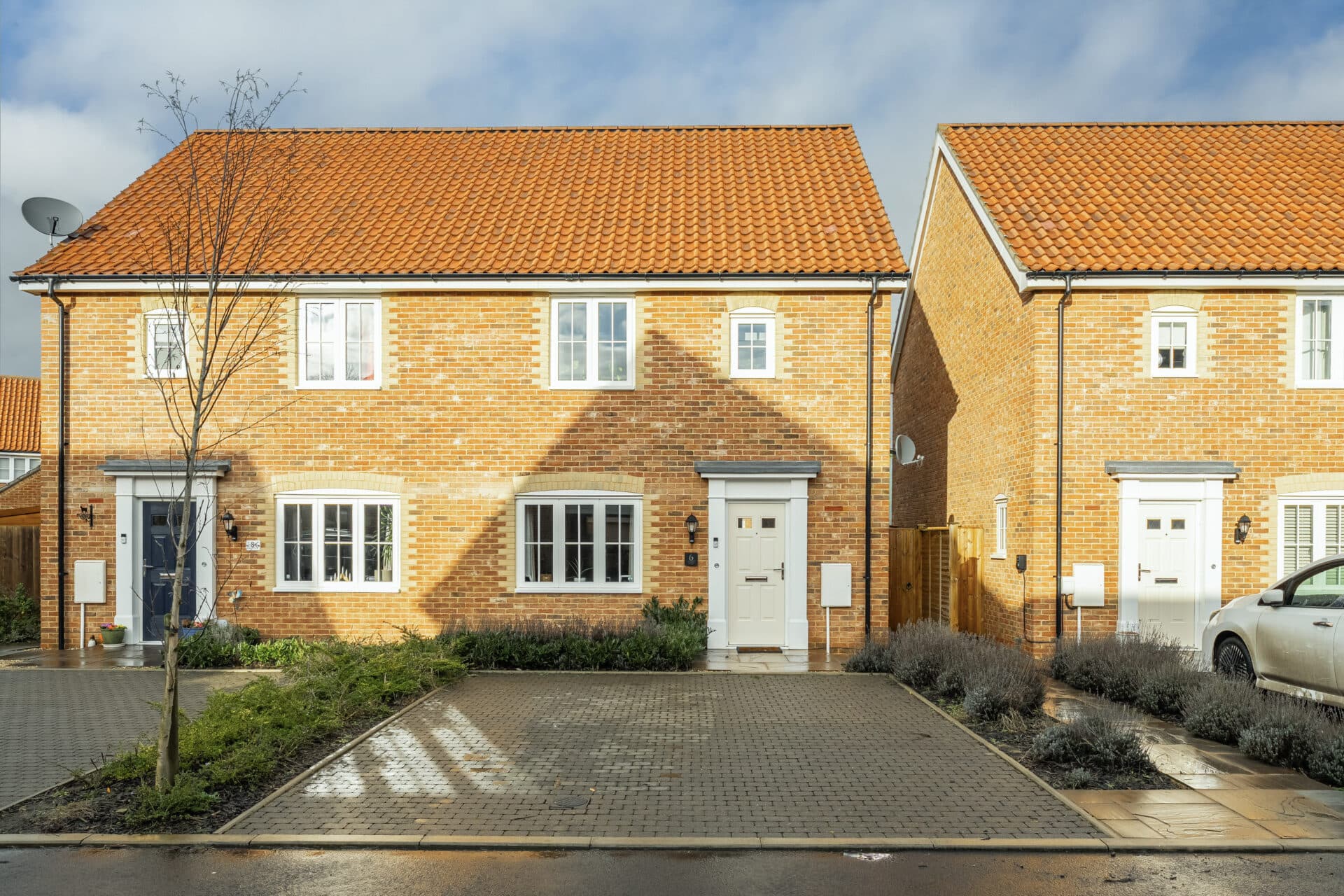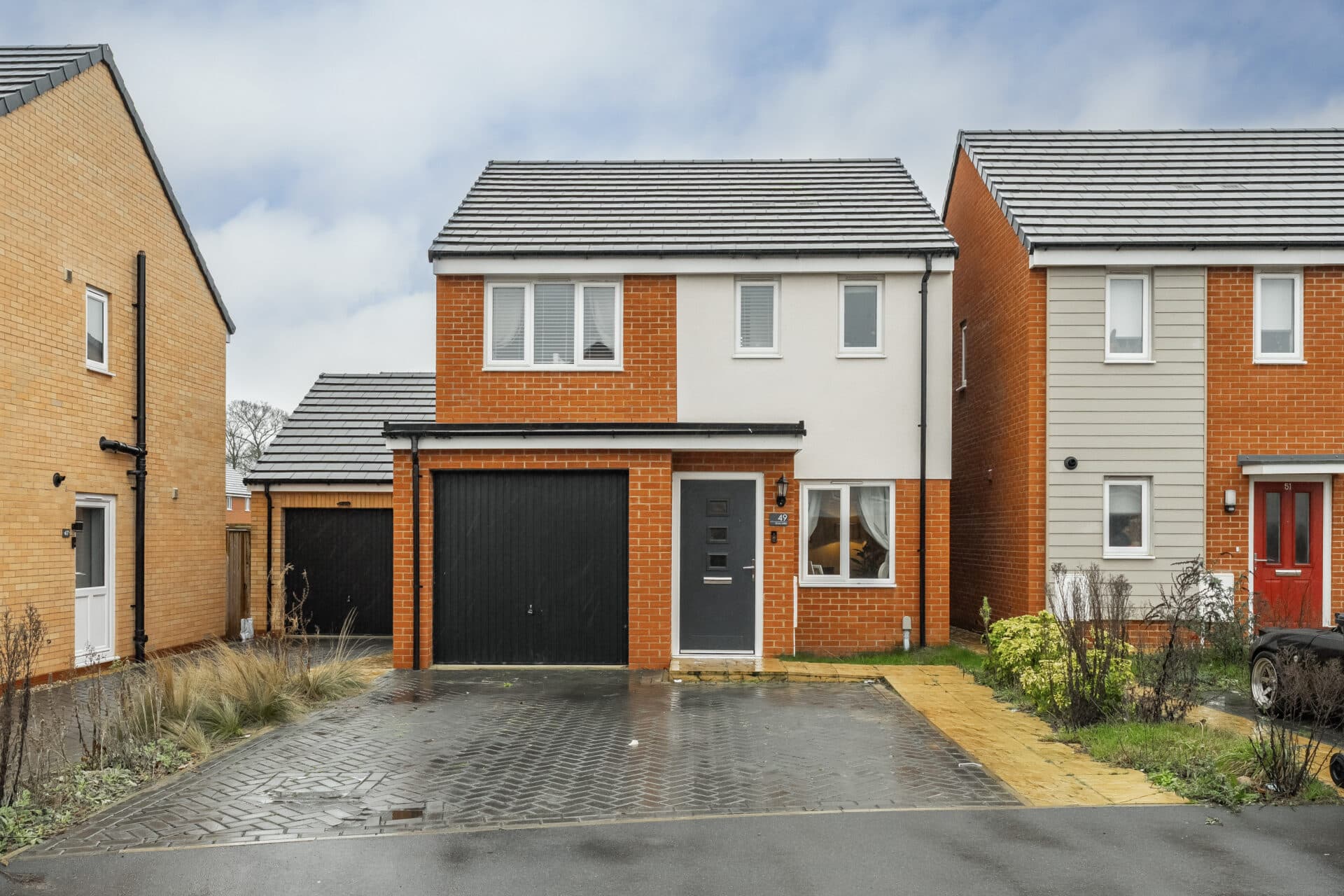
Minors and Brady (M&B) along with their representatives, are not authorised to provide assurances about the property, whether on their own behalf or on behalf of their client. We don’t take responsibility for any statements made in these particulars, which don’t constitute part of any offer or contract. To comply with AML regulations, £52 is charged to each buyer which covers the cost of the digital ID check. It’s recommended to verify leasehold charges provided by the seller through legal representation. All mentioned areas, measurements, and distances are approximate, and the information, including text, photographs, and plans, serves as guidance and may not cover all aspects comprehensively. It shouldn’t be assumed that the property has all necessary planning, building regulations, or other consents. Services, equipment, and facilities haven’t been tested by M&B, and prospective purchasers are advised to verify the information to their satisfaction through inspection or other means.
We tailor every marketing campaign to a customer’s requirements and we have access to quality marketing tools such as professional photography, video walk-throughs, drone video footage, distinctive floorplans which brings a property to life, right off of the screen.
Guide Price of £270,000-290,000 Positioned in the sought-after NR4 area, this characterful Edwardian terrace offers a versatile layout with three bedrooms, two separate reception rooms, and a private rear garden. Inside, you’ll find a fitted kitchen, a family bathroom, and a separate WC, complemented by period details such as a decorative fireplace. The gardens are designed for low maintenance and laid to paving, with the back garden providing additional rear access. Offered chain free, the property is conveniently located close to the University of East Anglia, Norfolk & Norwich University Hospital, and a range of local schools and amenities, and is well suited to families, professionals, or investors.
Location
Leopold Road, Norwich, offers a well-connected and desirable setting in the heart of the NR4 area, popular with families, professionals, and students alike. Positioned just south of the city centre, it enjoys convenient access to the University of East Anglia, the Norfolk and Norwich University Hospital, and a range of local schools. The nearby Eaton Park and Earlham Park provide wide green spaces for outdoor recreation, while regular bus routes and easy road links via the A11 and A47 make commuting straightforward. With a mix of independent shops, cafés, and everyday amenities close by, this location combines residential comfort with excellent connectivity.
Leopold Road, Norwich
Step through the front door and into the dining room, a welcoming space that sets the tone for this characterful Edwardian home. The room features twin alcoves, soft carpet underfoot, and a decorative floral pendant light that adds a splash of personality. A front-facing window brings in plenty of natural light, creating an ideal space for mealtimes or entertaining.
Continue through the inner hallway, where you’ll find a useful understairs storage cupboard before reaching the lounge. This bright and well-proportioned room features attractive wood flooring, neutral décor, and plenty of space for comfortable seating. A large rear window allows light to flow through, and the layout opens directly into the kitchen, making for a practical and connected living arrangement.
The fitted kitchen is styled in a white finish, offering a range of wall and base units, good counter space, and a tiled backsplash that adds both practicality and a clean finish. Utility points are set beneath the worktops, with plumbing in place for a washing machine and dishwasher. A wall-mounted gas boiler and radiator are also present, and a rear door leads directly out to the garden, ideal for easy access to outdoor dining or enjoying fresh air while cooking.
To the rear of the kitchen, the family bathroom is fitted with a white suite comprising a bath with tiled surround and electric shower over, along with a pedestal wash basin and tiled splashback. Just next door, a separate WC adds further convenience, ideal for a busy household.
Upstairs, the landing leads to three well-proportioned bedrooms. The two larger rooms are comfortable doubles, with the main bedroom enjoying a delightful period fireplace that adds a touch of character and charm. The third bedroom is a versatile single, ideal for use as a nursery, study, or home office, and also houses the airing cupboard. All bedrooms are carpeted and offer cosy, functional spaces for a variety of needs.
Outside, the rear garden has been thoughtfully designed for low maintenance while still offering a pleasant and enjoyable outdoor space. It is laid primarily to paving, providing plenty of room for outdoor seating or dining. High fencing surrounds the space, creating a sense of privacy and enclosure, while a rear gate offers convenient rear access.
At the front, a small patio garden sets the property back from the pavement.
On-street parking is available.
Agents notes
The property will be sold freehold, connected to all main services.
Heating System- Gas Central Heating
Council Tax Band- B

