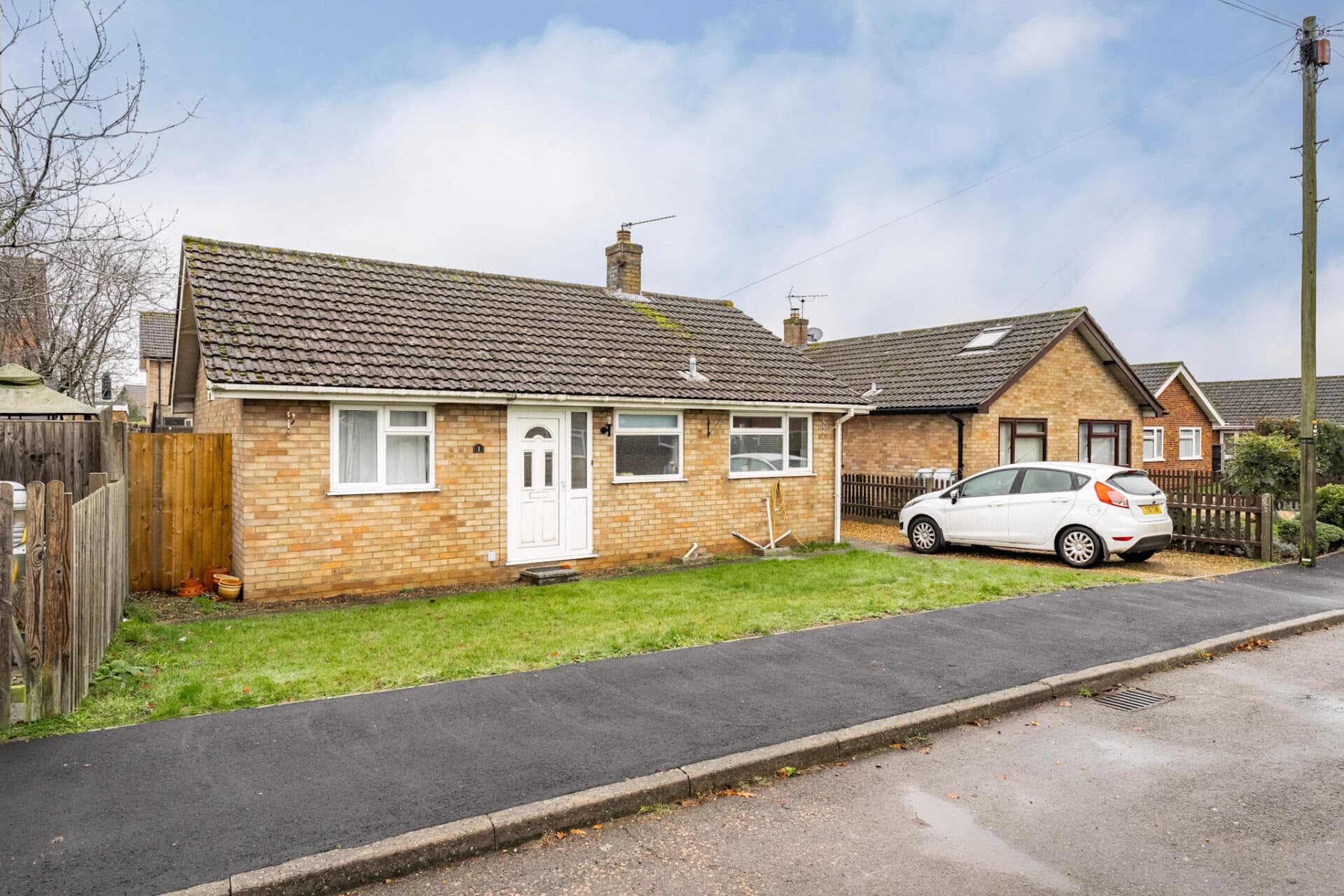
Minors and Brady (M&B) along with their representatives, are not authorised to provide assurances about the property, whether on their own behalf or on behalf of their client. We don’t take responsibility for any statements made in these particulars, which don’t constitute part of any offer or contract. To comply with AML regulations, £52 is charged to each buyer which covers the cost of the digital ID check. It’s recommended to verify leasehold charges provided by the seller through legal representation. All mentioned areas, measurements, and distances are approximate, and the information, including text, photographs, and plans, serves as guidance and may not cover all aspects comprehensively. It shouldn’t be assumed that the property has all necessary planning, building regulations, or other consents. Services, equipment, and facilities haven’t been tested by M&B, and prospective purchasers are advised to verify the information to their satisfaction through inspection or other means.
We tailor every marketing campaign to a customer’s requirements and we have access to quality marketing tools such as professional photography, video walk-throughs, drone video footage, distinctive floorplans which brings a property to life, right off of the screen.
Enjoy the ease of single-storey living in this well-presented two-bedroom semi-detached bungalow, ideally located with excellent access to Norwich city centre. The property features a bright lounge with a fireplace, a well-appointed kitchen with space for dining, a versatile conservatory, two bedrooms, and a fully tiled bathroom. Outside, there’s an enclosed rear garden with a generous brick-built shed and a front driveway providing off-road parking. Local shops, schools, and healthcare services are all close by.
Location
Located in the sought-after suburb of Sprowston to the northeast of Norwich, Linton Crescent offers a convenient and well-connected setting ideal for families and professionals. The area benefits from a wide range of local amenities including supermarkets, schools, healthcare facilities, and independent shops. Excellent transport links make commuting simple, with regular bus services and easy access to the Norwich Distributor Road (Broadland Northway), connecting to the A47, A140, and other major routes. Green spaces such as Sprowston Recreation Ground and nearby woodlands offer pleasant outdoor options, adding to the area’s appeal.
Linton Crescent, Sprowston
Step into the property through the porch and into the hallway, where a conveniently located storage cupboard offers a practical place for coats and essentials.
From here, move into the bright lounge, which enjoys a pleasant outlook to the front and features a charming fireplace as a central focal point. With ample space for comfortable seating and natural light streaming through the large window, it’s an ideal setting for both relaxing and entertaining.
The kitchen is spacious and well-appointed, fitted with wood-effect cupboards, ample worktop space, a tiled backsplash, and practical tiled flooring. There is plumbing for a dishwasher and plenty of room for dining, making it a functional and sociable space. A door leads into the conservatory, currently used as a versatile utility area with tiled floors and plumbing for a washing machine.
The property offers two bedrooms. The master bedroom is bright and airy, with French doors opening to the garden, while the second bedroom features a bay window that brings in plenty of natural light. Completing the interior is a fully tiled family bathroom with a bath and a shower over.
Outside, the rear garden is enclosed and designed with low maintenance in mind. Laid mainly to lawn, it also features a paved seating area ideal for outdoor dining or enjoying the sunshine. A generous brick-built shed provides excellent storage for garden tools or outdoor equipment. The space is well-suited for those seeking a manageable garden with scope to personalise.
To the front, a small garden area sits behind a low brick boundary wall, with a driveway to the side providing off-road parking and convenient access to the rear.
Agents notes
We understand that the property will be sold freehold, connected to all main services.
Heating system- Gas Central Heating
Council Tax Band- C
